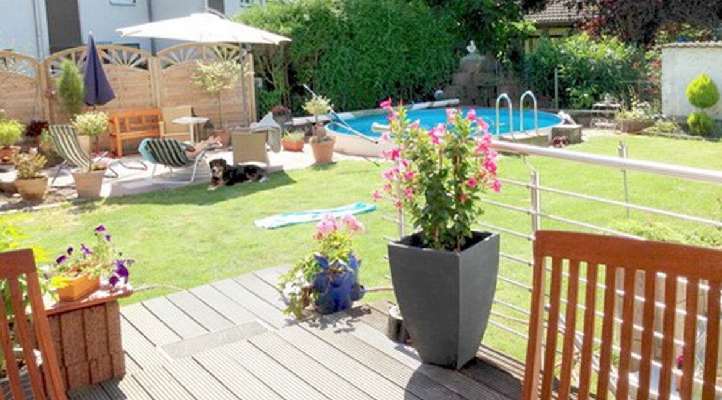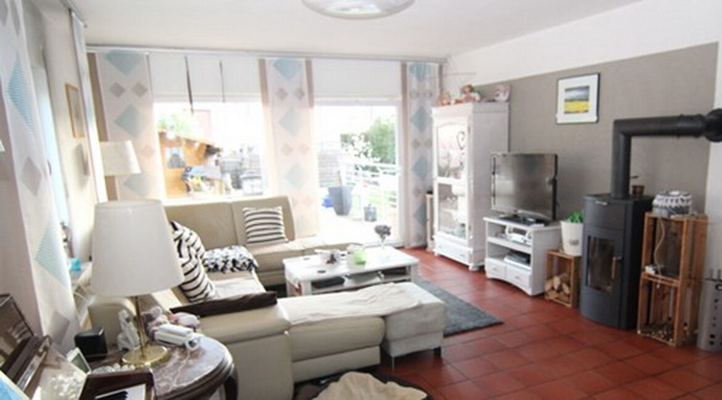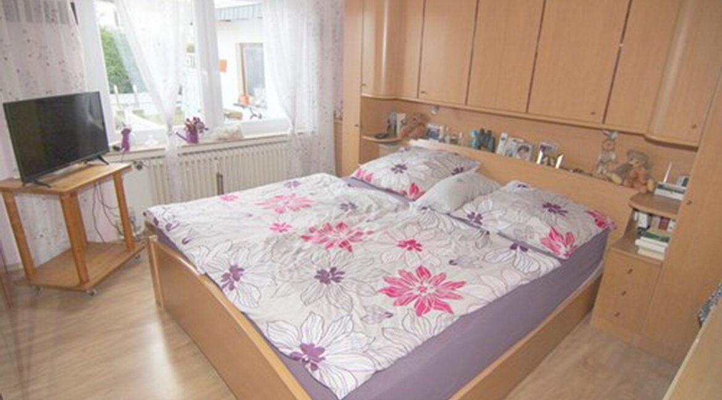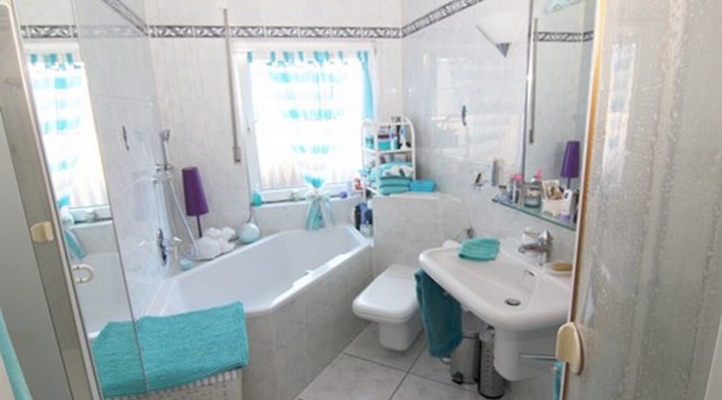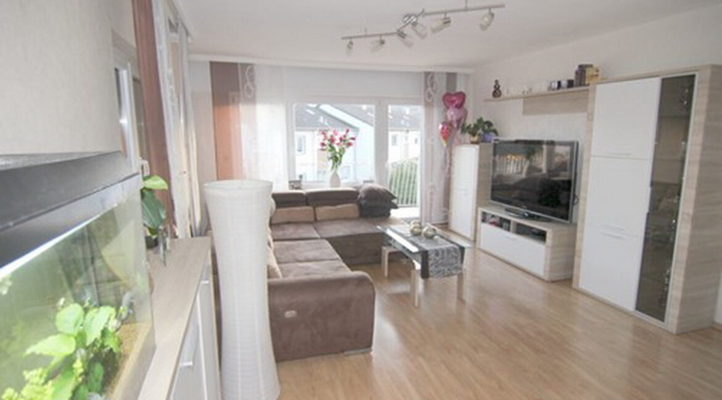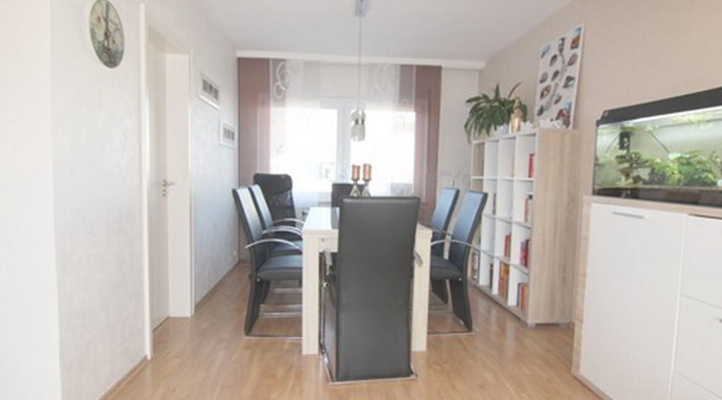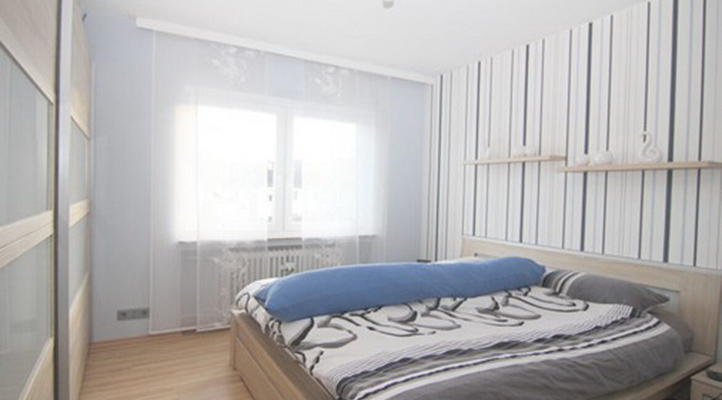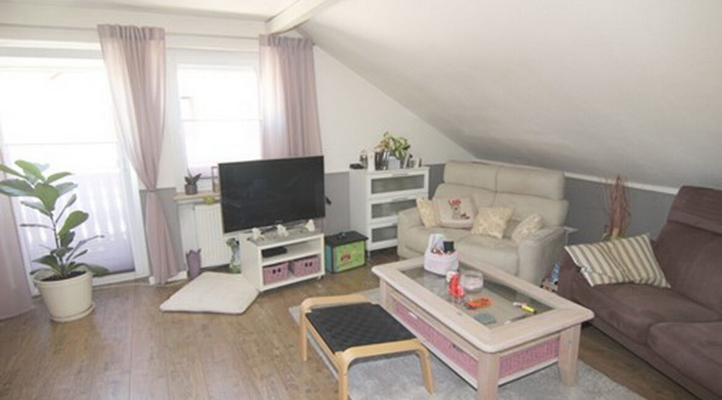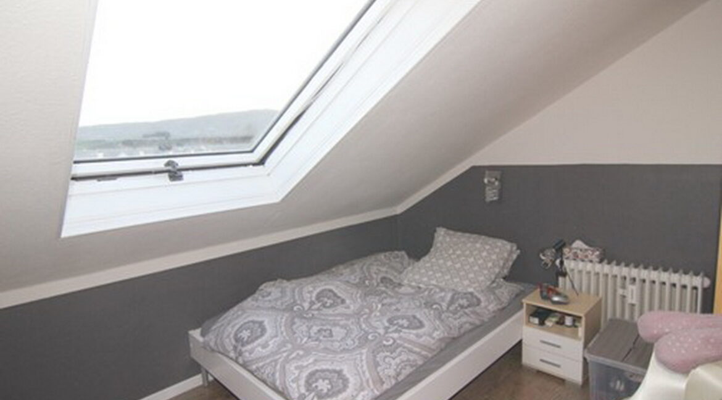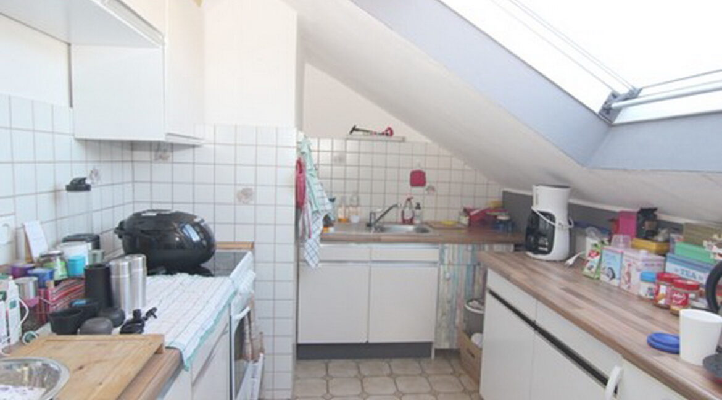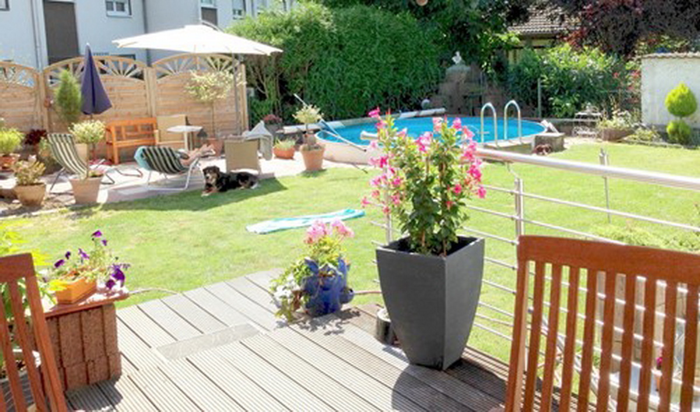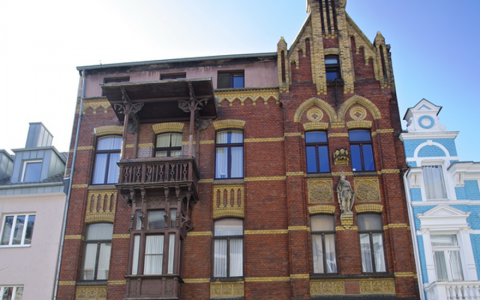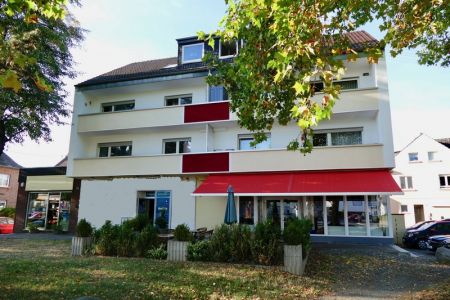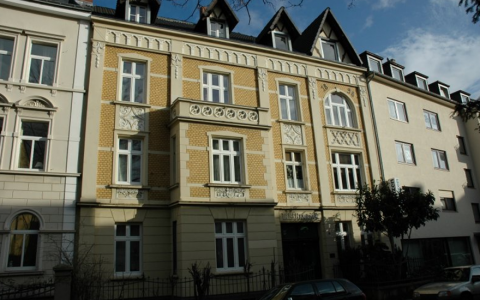For sale 565.000 € - Multi-Family Home
Description:
A well-rentable, detached three-family house is offered on a 510 m² plot in a central location in Remagen. This house is very well suited as a long-term capital investment or for partial personal use, since the 3-room ground floor apartment and the apartment used with it can become available at short notice. This apartment with approx. 88 m² of living space has a spacious living/dining area with air conditioning , access via a large terrace to the garden, kitchen, hallway with cloakroom, modern bathroom with window, bedroom and children's room. The garden is beautifully laid out, with a garden house and a pool with filter system and solar heating. A well rented 3-room apartment (80 m²) is on the first floor, consisting of a living-dining room, balcony in front of it, children's room, bedroom, hallway, kitchen and daylight bathroom. The rented top floor apartment (47 m²) is divided into a hallway, living/dining area with access to the small kitchen, balcony, bedroom and daylight bathroom. In front of this apartment there is - accessible from the stairwell - another small, separate room, which is currently used as an office by the ground floor apartment, but can also be rented together with the attic apartment. In the basement there are cellar rooms, a boiler room, a laundry room and the apartment with terrace and stairs to the garden. There is also a 9 m long garage next to the house and two parking spaces.
Location:
The detached 3 party house is located in a preferred residential area in the southern part of Remagen. From the house you can reach schools, kindergartens, colleges, shops, the city center, the train station, sports facilities, etc. within walking distance. An ideal location even without a car. Remagen offers a variety of markets, shops, doctors, pharmacies, a hospital, several kindergartens (free of charge), various elementary schools, Realschule Plus, an integrated comprehensive school not far from the house, as well as the technical college and a wide range of leisure activities. Hardly a wish remains unfulfilled. The citizens of Remagen have implemented many projects in their city under the motto 'art, culture and joie de vivre', which contribute to an attractive and lively coexistence.
The offers in the vicinity, such. B. Sports, tennis, horseback riding, golf, fitness and cures can be used from here. Located near the southern city limits of Bonn, Remagen is an excellent place to live for employees in the Bonn region. Extremely good connections from Remagen in the direction of Cologne-Bonn and in a southerly direction to Koblenz and Mainz. You can reach Bonn in 15 minutes by train and in around 25 minutes by car.
Equipment:
The house was built in 1964 in solid construction as a three-family house. The three units are well equipped for rental to solid tenants. New plastic windows with double glazing and shutters (partially electric) and a gas condensing boiler for central heating with central hot water preparation were installed for all apartments. In the garden area, the terrace was renewed years ago, the pool was built with a sand filter system and simple solar heating, and the garden shed was set up. The individual apartments were renovated before they were rented out again and adapted to the respective standard of living. The individual features are described in more detail in our synopsis, request this. The condition of the house can basically be described as good, apart from a few small damages.
Provision:
The buyer pays a commission of 3,57% of the purchase price including VAT, due and payable on the day of the notarial certification of the purchase contract. We would like to point out that we have agreed a commission of the same amount with the sellers.
Characteristics
- Object No .: 16944
- Property: Apartment building
- Living space: 240 m²
- Land area: 510 m²
- Total rooms: 7
- Year of construction: 1965
- Number of garage spaces: 1
- Garage: ja
- Number of outdoor parking spaces: 1
- Property is available from: by appointment
- parking: Gas
- parking: Garage, free space
- Sale price: 565.000 €
- Courtage (VAT included): 3.57%

