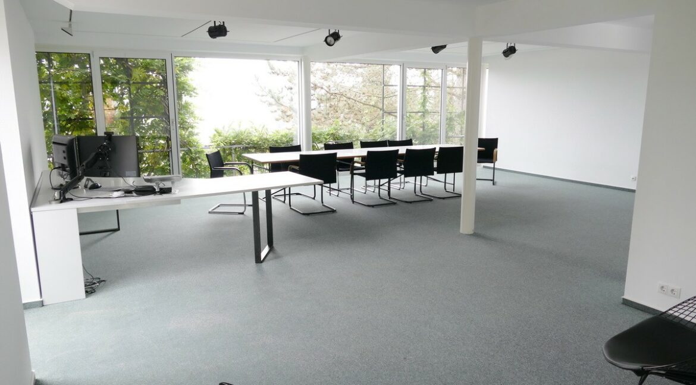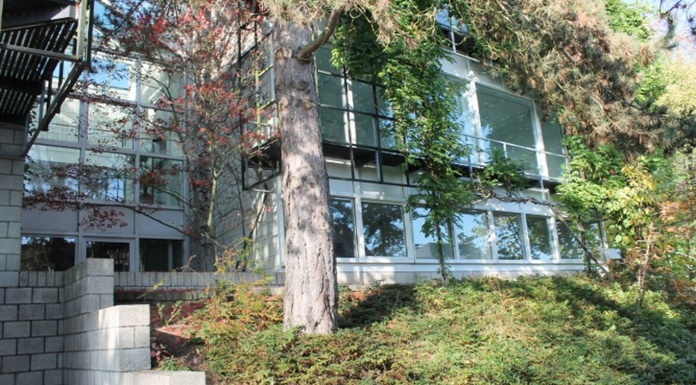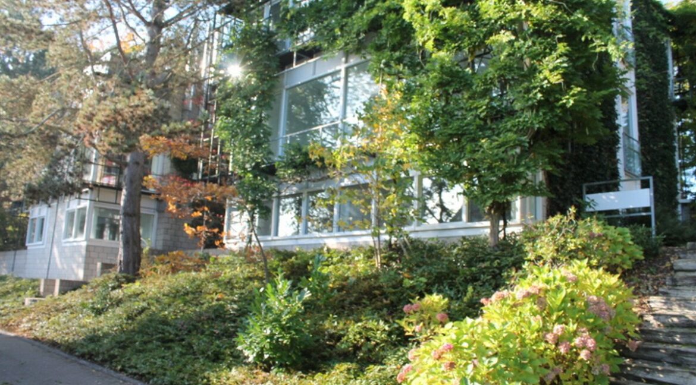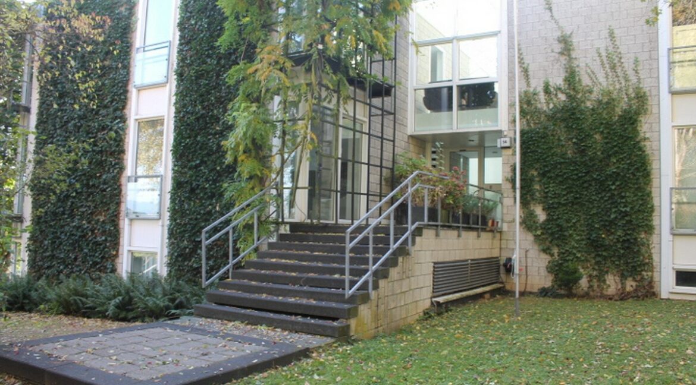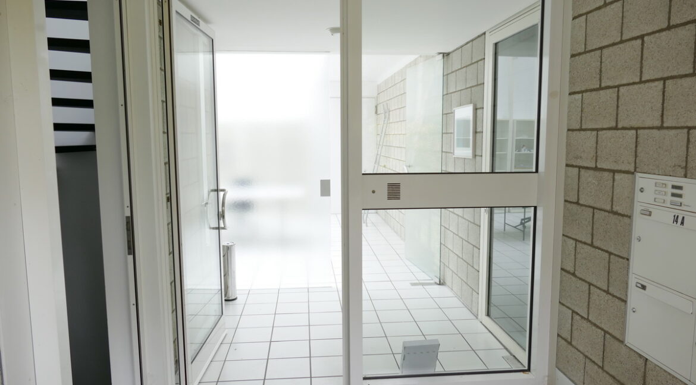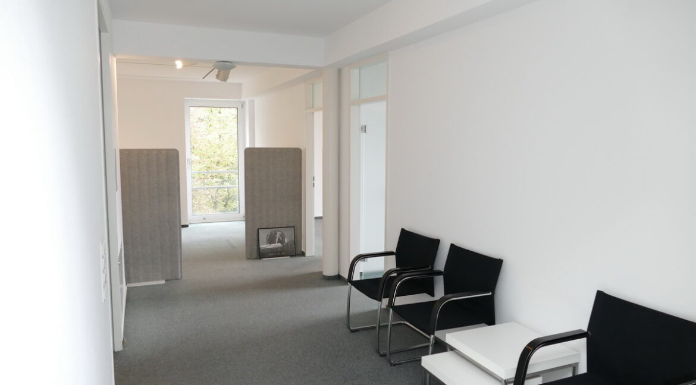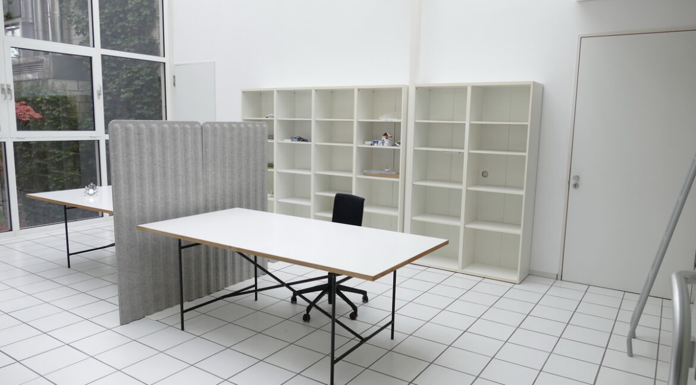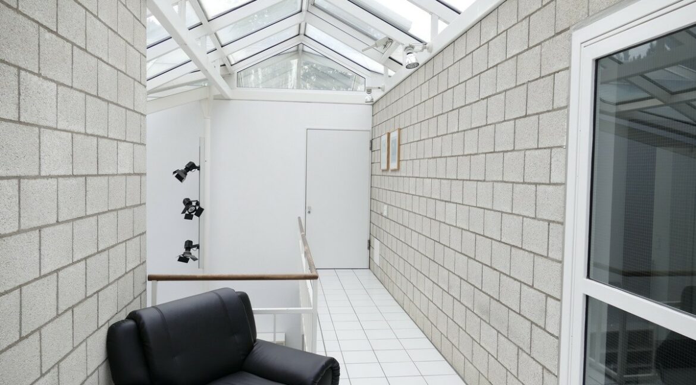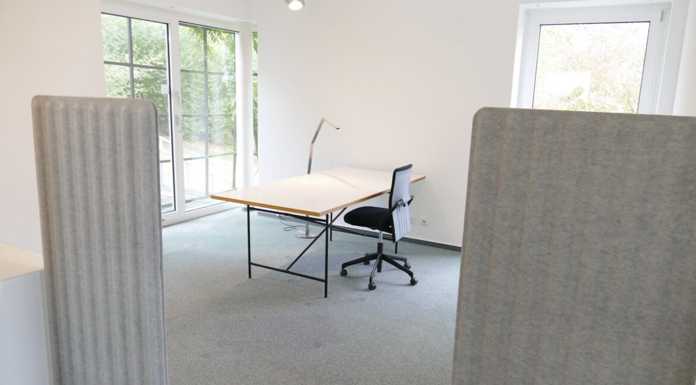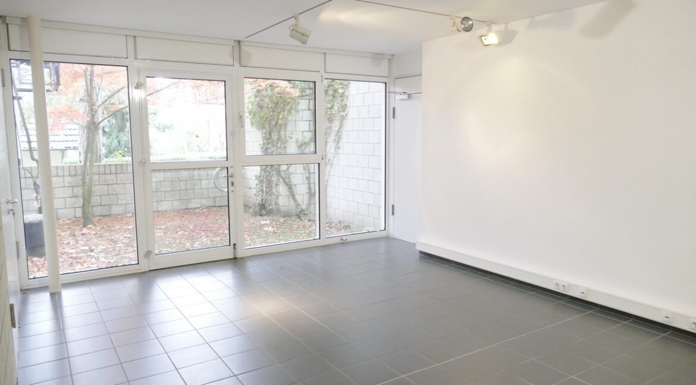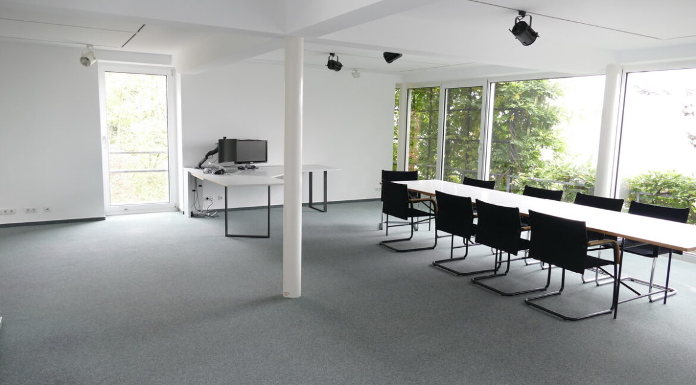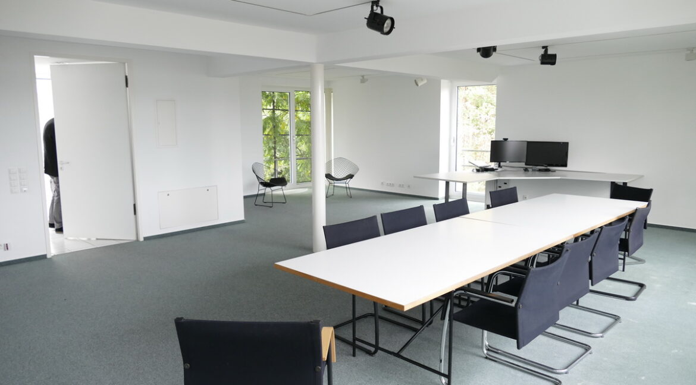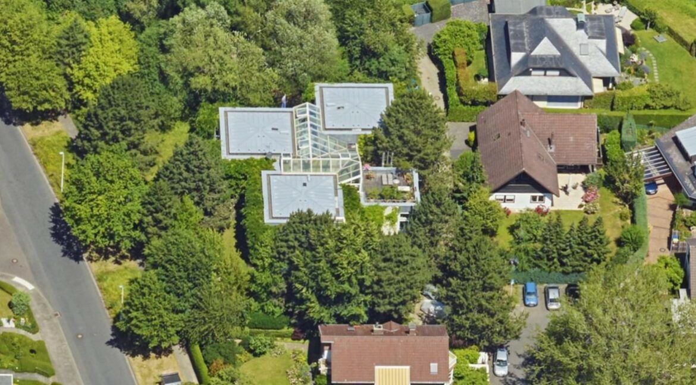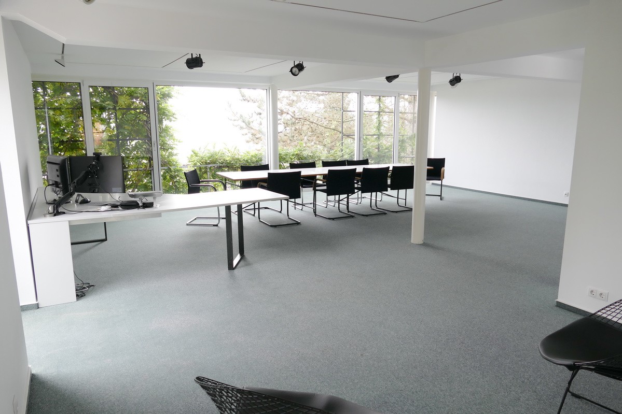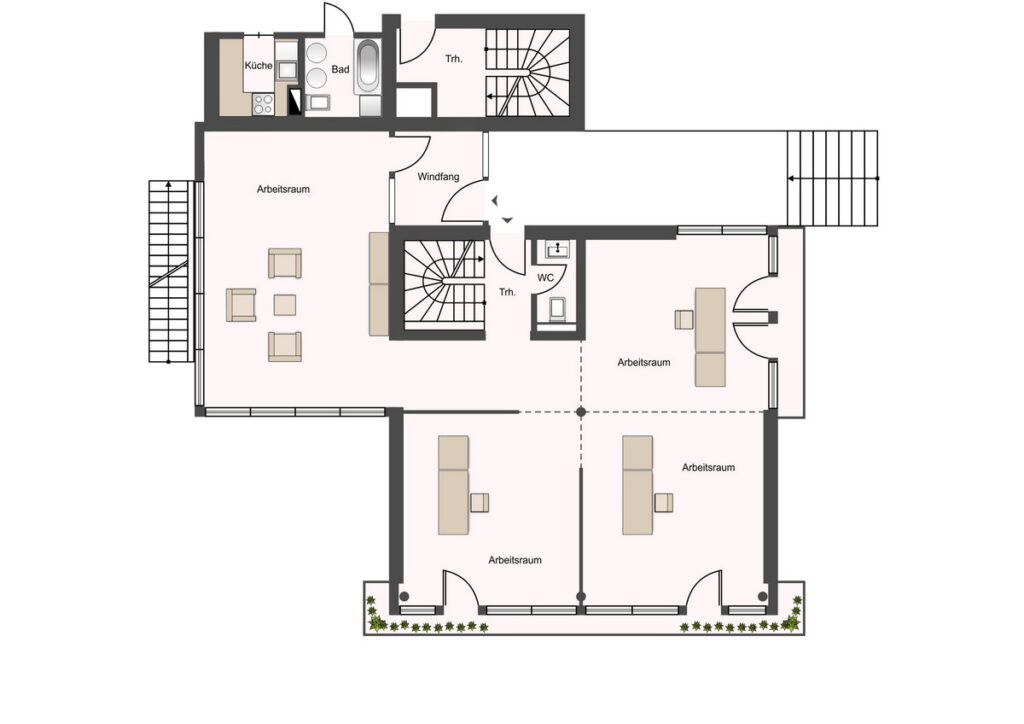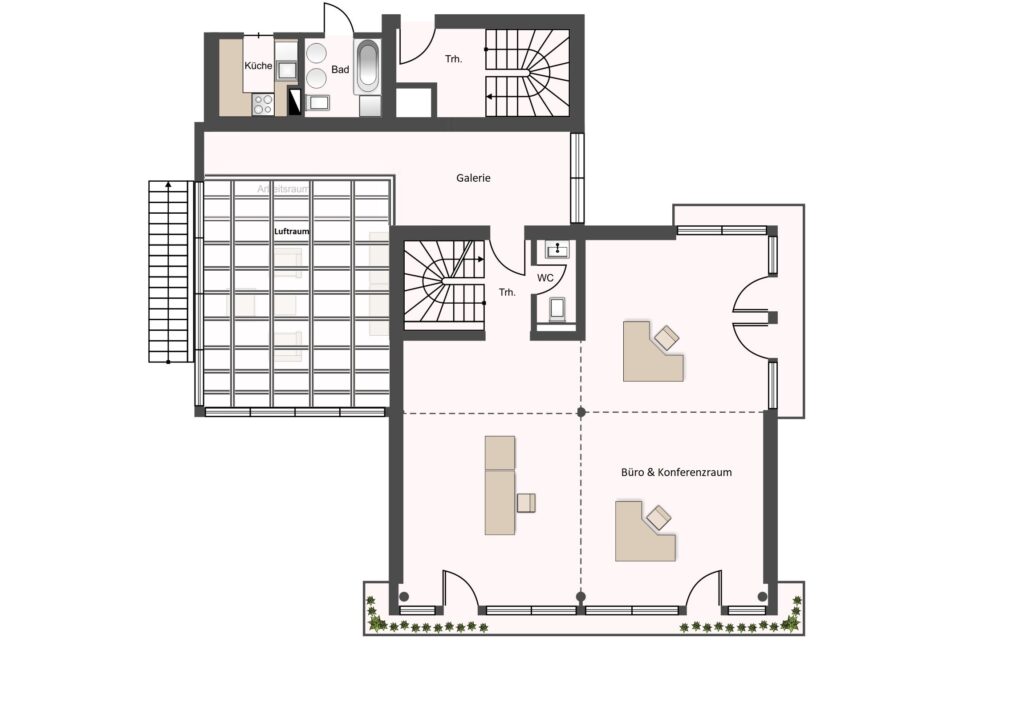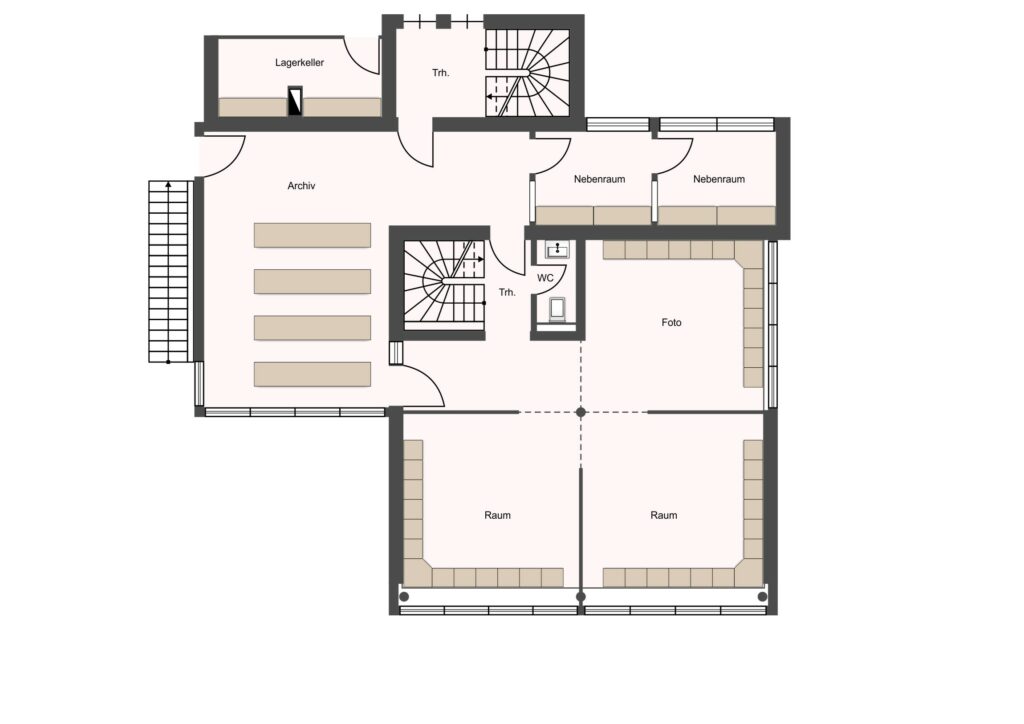For rent on request - Office space
BUILDING:
The building, which was erected individually and for himself by an architect in 1988, is a reinforced concrete structure with large double-glazed windows. It houses three units. Next to the office there is a large apartment with its own entrance on the south side and an apartment.
The gas-fired central heating is designed as underfloor heating.
OFFICE/OFFICES:
The office(s) on the north side of the building has its own entrance. The areas extend as a maisonette over three levels, with a staircase connecting the floors. There is a toilet in each floor hallway, making a total of three toilets. Each floor can be used as an individual office. On the ground floor there is an office with approx. 104 m², on the upper floor there is a floor with approx. 82 m² and in the basement - due to the hillside location of the building - there is approx. 84 m² of naturally lit office space as well as a tea kitchen, the server room (together approx. 14 m²). an approximately 16 m² large, ground-level terrace.
TOTAL AREA:
about 270 m²
DISTRIBUTION: (see also attached basic sketches)
On the ground floor, in addition to the entrance office, there is a large office room as a winter garden construction and three smaller office rooms.
The upper floor is currently dominated by an approximately 70 m² conference room, which could be divided into three spacious offices by installing lightweight walls - as on the floor below. Beyond the staircase you reach a gallery area from which you can look into the large office space in the winter garden below.
The offices have DV cabling starting from the server room in the basement.
The flooring is renewed by the owner according to the tenant's wishes.
No guarantee can be given for any information, including size information; it is subject to change and is published based on information provided by the owner.
RENT:
11 EUR/m² when renting a single office
10 EUR/m² when renting the entire area
(each plus VAT)
ADVANCE PAYMENT OF HEATING/OPERATING COSTS
3 EUR/m² (plus VAT)
DEPOSIT:
EUR 20/m²
ENERGY PERFORMANCE CERTIFICATE:
The energy certificate is currently being drawn up and will be handed in later for inspection.
COMMISSION:
For contracts with a term of up to 5 years, the commission is two months' rent, for contracts with a longer term it is four months' rent, whereby option periods count as rental periods. The commissions are plus VAT.
SIGHTSEEING:
For a viewing, please contact our office (Ms. Roth).
LOCATION:
The three-party house is located in a quiet and green area on the eastern slope in Bad Godesberg's Heiderhof altitude. In particular, from the upper floor of the office space offered here, you have a wonderful view of the Siebengebirge to the Drachenfels and Petersberg.
At the Heiderhof, which was mainly built on with residential buildings, mainly single-family houses and multi-storey residential complexes were built. In the shopping center located in the middle there is, in addition to a large supermarket, a pharmacy, a bakery, a hairdresser and a restaurant.
Bus lines connect to the Bad Godesberg center and the train station, from which there are rail and tram connections.
Characteristics
- Object No .: 16864
- Property: office space
- Location: Heiderhof
- Space: 312 m²
- Office space: 84 m²
- Rooms: 11
- Year of construction: 1988
- Heating: Central heating, underfloor heating
- Number of outdoor parking spaces: 1
- Property is available from: by appointment
- parking: Gas
- Prices plus VAT: ja
- Net rent per m²: 11 €
- Total area: 312 m²
- Type of equipment: elevated
- parking: outdoor court
- Power / utilities: 252 €
- Deposit: 1.680 €
- Courtage (VAT included): 2.38 monthly rentals

