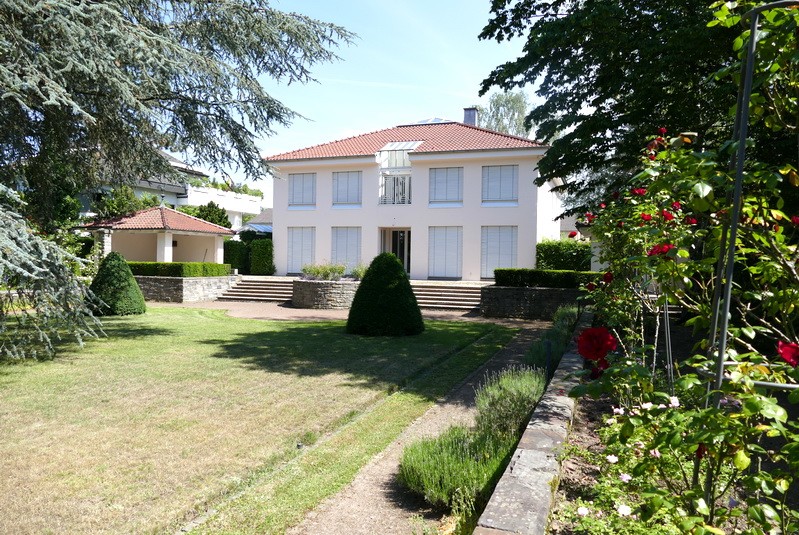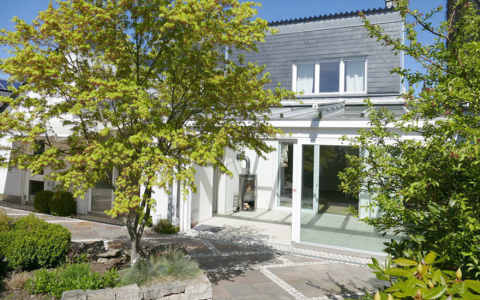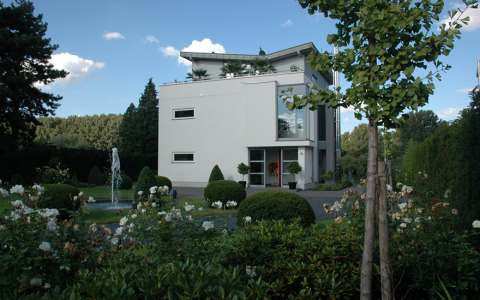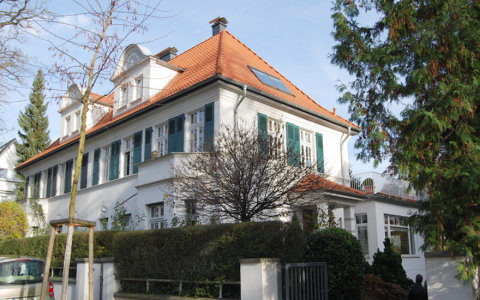For sale on request - Detached house
Villa:
The prestigious property, built in 1988 in solid construction and with high-quality materials, is - also due to its central location - a solitaire in the Bonn real estate landscape. The street-side facade is kept puristic, the view of the garden conveys the impression of classic modernity with its strict rectangular design language.
On the garden-side ground floor of the house there is a spacious living room, a dining room, and floor-to-ceiling windows provide a view of the spectacular park. Accessible from the dining room, you get to a pantry kitchen, from there via a hallway to the actual kitchen. The central hallway opens up to the side entrance, from which you can reach the double garage without getting your feet wet.
From the entrance, which also houses the cloakroom and the guest toilet, a marble staircase leads to the hallway on the upper floor, which is open to the gable and exposed to a glazed rooftop. On this level there are three spacious bedrooms, a room that can be used as a small office and two bathrooms, one of which is ensuite to the parents' room.
In the daylight part of the basement there are two rooms that can be used as an office or guest room. A bathroom with tub and shower is connected to one room. The unexposed part houses the basement, laundry room and boiler room.
Equipment:
The equipment of the house is very high quality. Entrance and stairs are covered with marble, in the living / dining area and partly on the upper floor there is oak parquet. An open fireplace, electrically controlled blinds, an alarm system, a small internal freight elevator and other extras round off this exclusive offer. The house is in a very good state of preservation.
- double garage
- open fireplace
- Equipped kitchen
- Marble in the entrance hall and stairwell, otherwise oak parquet and carpeting.
- alarm system
- electric blinds
- Small freight elevator from the basement to the upper floor
Living space:
approx. 303 m² on the ground floor and first floor (plus approx. 43 m² daylighted, comfortably developed hobby rooms + bathroom in the basement)
Plot:
A garden of over 2.500 m² in the middle of the former government district is an absolute rarity, especially in such a well-tended condition as it is presented here. A wide lawn is lined with a circular path and various trees and bushes. Two paths run along the property, the edges of which are planted with different types of roses and rhododendrons. Two brick-built natural stone terraces and a sweeping fountain are more reminiscent of a palace than a city garden. The garden ensemble is complemented by two garden houses parallel to the house, one of which is a glass-sealed winter garden and can be heated.
Location:
The Bad Godesberg district of ?? Hochkreuz ?? is central, but still quiet, in the former government district. From here the headquarters of Deutsche Telekom, DHL, Deutsche Welle, DAAD, the UN campus or the television station ?? Phoenix ?? Can be reached on foot or by bike in a few minutes. For daily shopping there is a supermarket 200 meters away, as well as doctors and banks. Due to the proximity to the subway and several bus stops, the Bonn and Bad Godesberg inner cities can be reached quickly, as well as the Bonn Rheinaue with its numerous leisure activities. The south bridge and thus the motorway connections in all directions are only a minute away by car.
Energy certification:
Consumption certificate valid until June 2.6.2027nd, 107,4, final energy consumption: XNUMX kWh / (m²a), energy source: district heating
Provision:
The buyer pays a commission in the amount of 3,57% of the purchase price including VAT, due and payable on the day of the notarial deed of the purchase contract, regardless of the seller's commission.
Sightseeing:
For a viewing, please contact our office. Mr. Schlotawa is responsible for sales.
Characteristics
- Object No .: 15726
- Property: Detached
- Location: high cross
- Living space: 345 m²
- Space: 133 m²
- Land area: 2.530 m²
- Total rooms: 7
- bedrooms: 3
- Bathroom: 3
- Keller: Ja
- Guest WC: ja
- Terrace: ja
- Year of construction: 1988
- Heating: Central heating, district heating
- Number of garage spaces: 2
- Garage: ja
- Number of outdoor parking spaces: 2
- Property is available from: by appointment
- parking: District heating
- Type of equipment: elevated
- Flooring: Carpet, parquet
- parking: Garage, free space
- Courtage (VAT included): 3.57%




