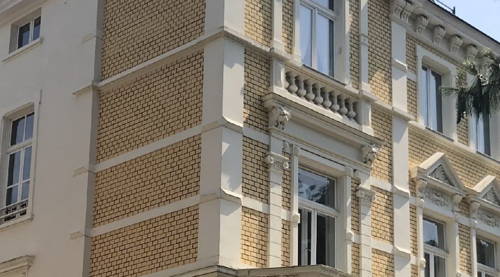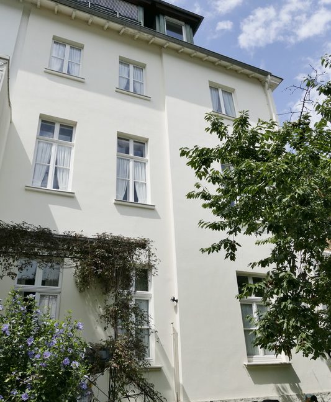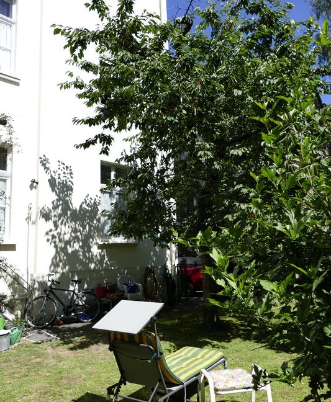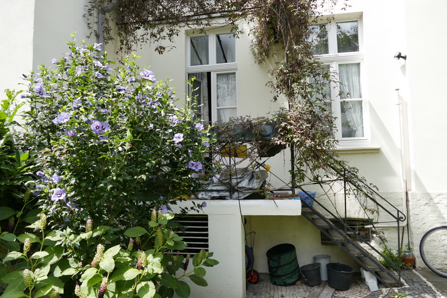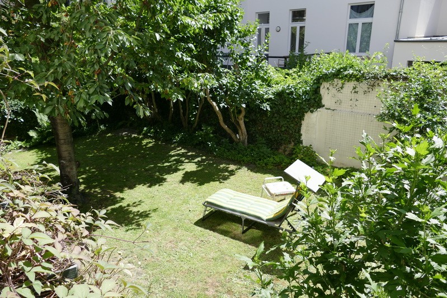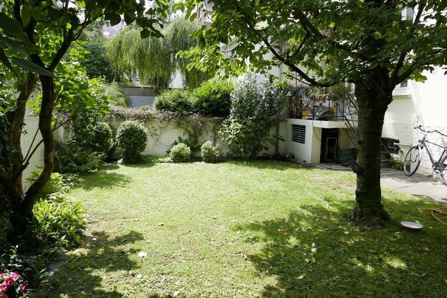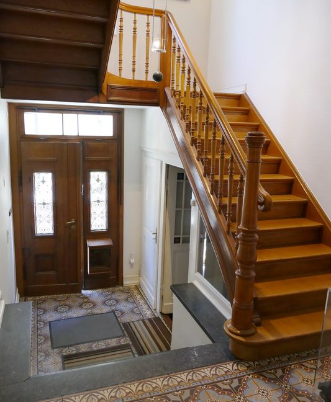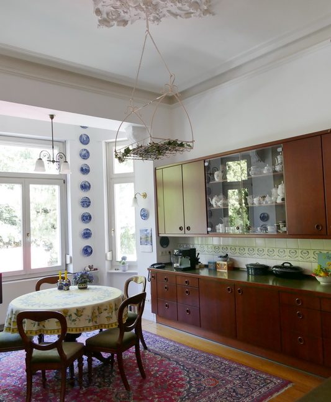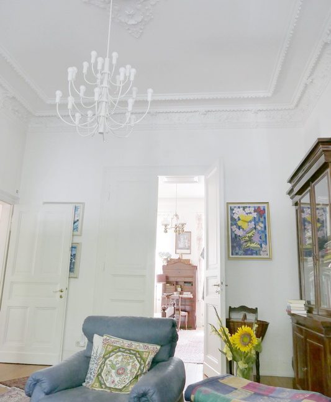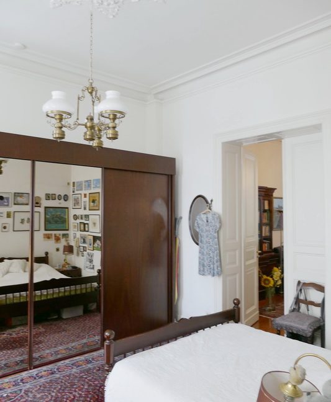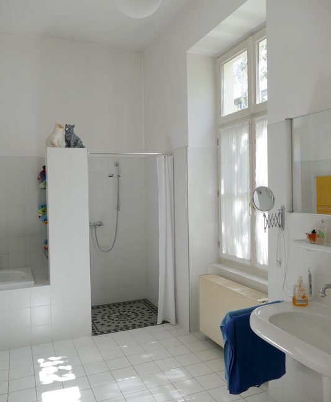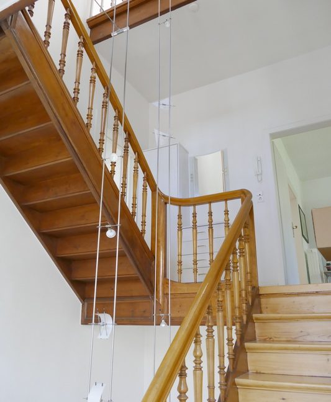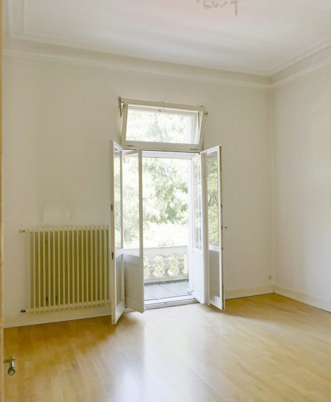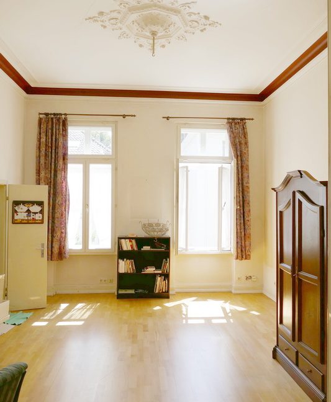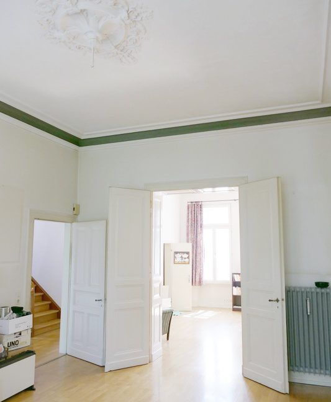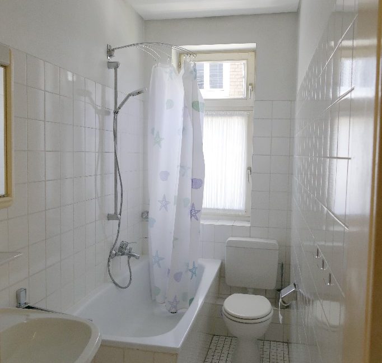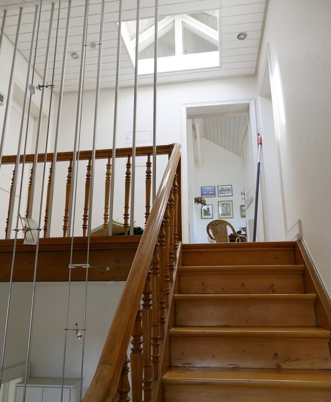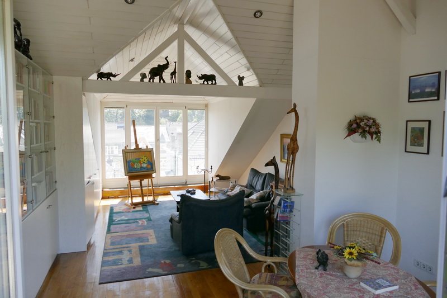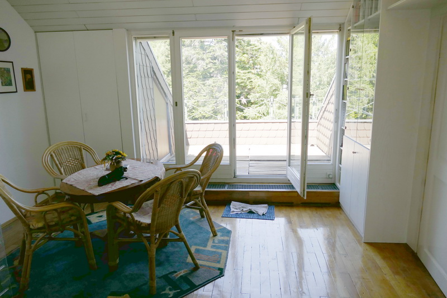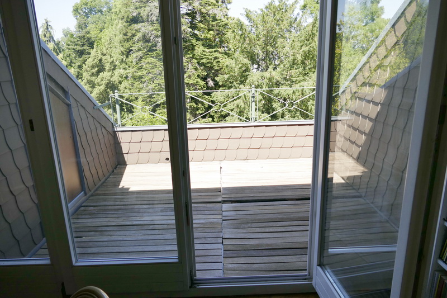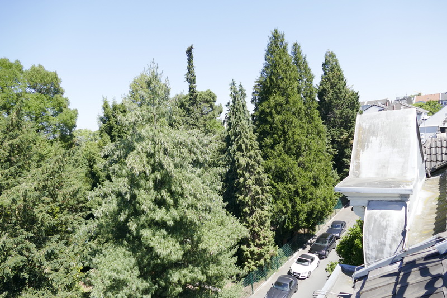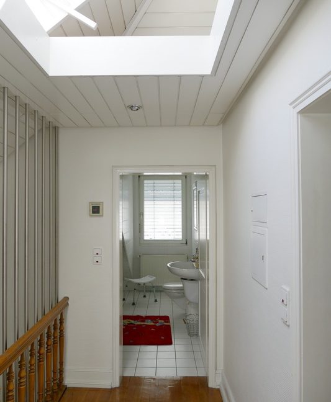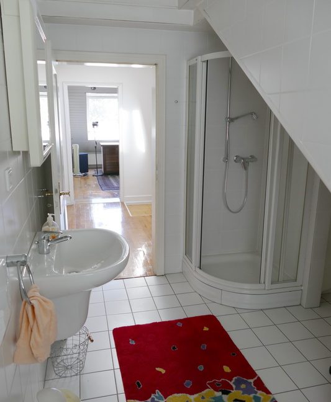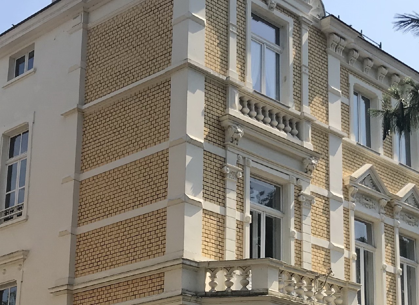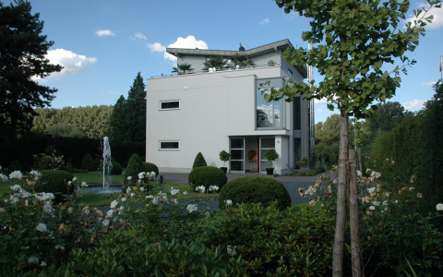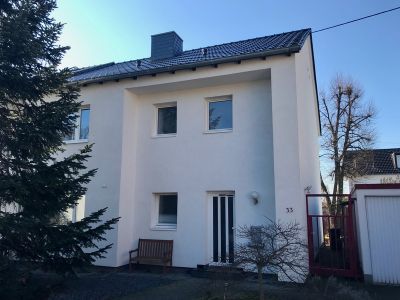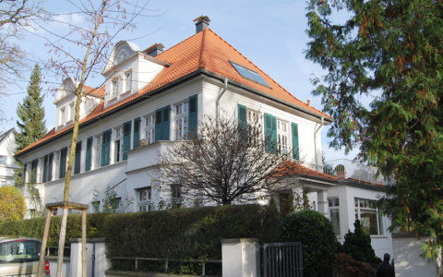For sale on request - semi-detached house
Areal:
approx. 290 m² - the front garden is demarcated from the sidewalk with a small plinth, which is closed with a filigree steel railing. The entrance next to the house allows parking for three cars one behind the other. A garage building permit was issued in the 80s, which was not implemented. The rear garden in southeast orientation is well-kept with lawn, bushes and a cherry tree.
Building:
Built in 1894 on a large 290 m² site, the Gründerzeit villa is the left part of a twin house. It presents itself in a very good care and conservation condition. The stylishly renovated brick plaster facade with neo-Renaissance stucco decor was 2007 with the 1. Awarded place in the facade competition of the city of Bonn. It stands, as in the interior of the oak staircase with original tiles in the entrance, the cassette doors, the stucco ceilings, etc., a listed building.
The building has been continuously modernized, in particular, it was refurbished in the 80er and 90er years in upscale execution. It was important that the beautiful Wilhelminian elements were lovingly restored and restored. The renovation of the windows with insulating glass or box windows was carried out in the style of the era.
Adapted to the needs of the owner at the time, residential units with kitchen and bathroom have been built on the three floors of the formerly spacious family home. In addition, 1994 was built in the attic of a small studio apartment with two rooms, shower room and a roof terrace.
The heating takes place via an oil central heating. The boiler and the water heating come from the beginning of the 90 years and are in need of renovation. As part of the modernization, it is possible to connect to the running below the sidewalk district heating system or switch to gas. Because of the monument property, there is no energy passport requirement.
Breakdown:
Ground floor (about 80 m²)
Kitchen, living room, bedroom (exit to balcony and garden) with ensuite bathroom, guest toilet
1. First floor (about 80 m²)
Living room, dining room, bedroom with balcony, kitchen, bath
2. First floor (about 79 m²)
Living room, dining room, bedroom, kitchen, bath
Attic (about 46 m²)
Studio with roof terrace overlooking the Botanical Garden, small room, shower room
Floor plans:
The floor plans can be found in our Exposé, which we will gladly send you on request.
Basement (about 80 m²)
Study with two daylight windows, cellar / hobby room, boiler room
Living space:
approx. 300 m² (including entrance and stairwell area)
Use:
The charming tenant-free house could continue to be used as an 3 / 4 family house, serving as a spacious single-family home for a large family or several generations. It is also ideal for communal living with friends.
Location:
The Bonn Südstadt is one of the largest contiguous Gründerzeit districts in Germany. Largely spared by the bombing of the Second World War, the streets remained original and the Gründerzeit buildings with their magnificent stucco facades preserved. Today, the buildings on the outskirts of Poppelsdorf Castle and the Botanical Gardens are mostly restored.
Of course, the location is extremely sought after and rarely a house is offered for sale here. Accordingly, the purchase prices have developed extremely upward.
The quality of life is also characterized by the short distances. In just a few minutes walk you will find doctors, pharmacies and all shops for daily needs. All school types are given in walking or cycling distance. The same applies to almost all faculties of Bonn University.
Numerous good restaurants and trendy bars allow a varied evening or night program. Over the Poppelsdorfer avenue one arrives fast to the central station and in the middle in the Bonn pedestrian precinct.
By car you can reach the motorway exit, which is only five minutes away, with connections to Cologne and Koblenz, and Cologne-Bonn Airport can be reached in just twenty minutes.
The microlocation can be found in our Exposé, which we will send you on request.
Provision:
The buyer pays a commission in the amount of 3,57% of the purchase price including VAT, due and payable on the day of the notarial deed of the purchase contract, regardless of the seller's commission.
Sightseeing:
For the purpose of an inside inspection please get in contact with us, is responsible Mr. Helmut Schlotawa.
Characteristics
- Object No .: 16372
- Property: Semi-detached house
- Location: Southtown
- Living space: 300 m²
- Space: 80 m²
- Land area: 290 m²
- Total rooms: 10
- bedrooms: 6
- Bathroom: 4
- Keller: Ja
- Guest WC: ja
- Balcony: ja
- Terrace: ja
- Year of construction: 1894
- Listed building: ja
- Heating: Central Heating
- Number of outdoor parking spaces: 3
- Property is available from: by appointment
- parking: Olive oil
- Type of equipment: elevated
- Flooring: Parquet
- parking: outdoor court
- Last modernization: 1994
- Courtage (VAT included): 3.57%

