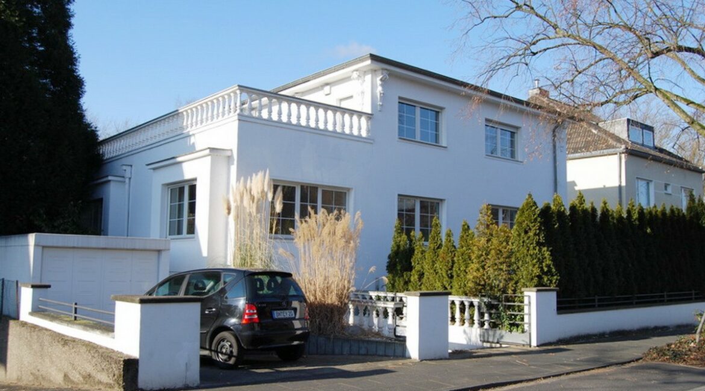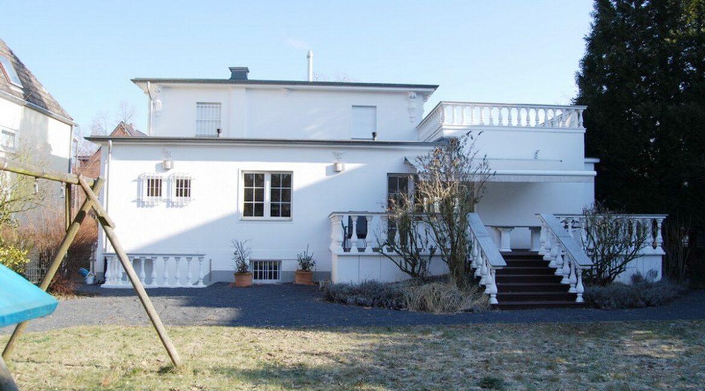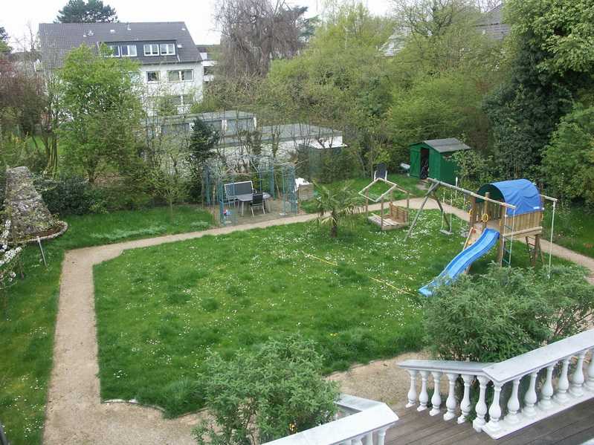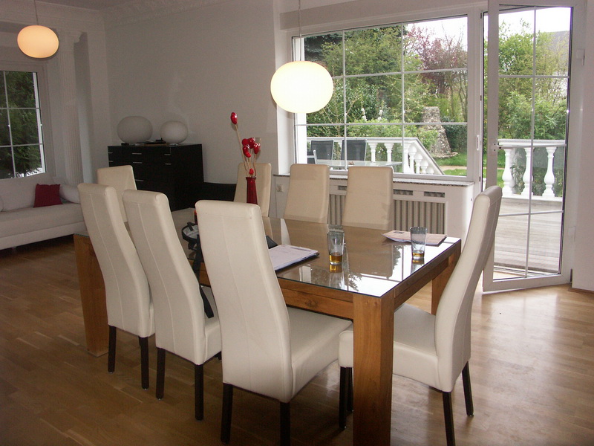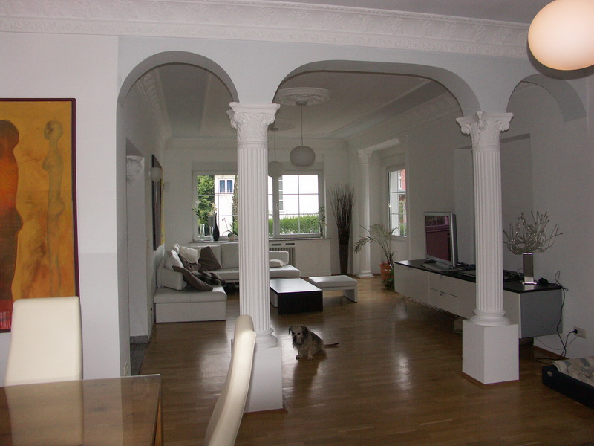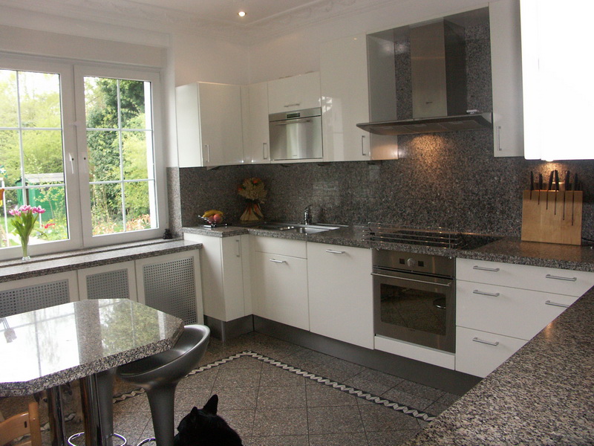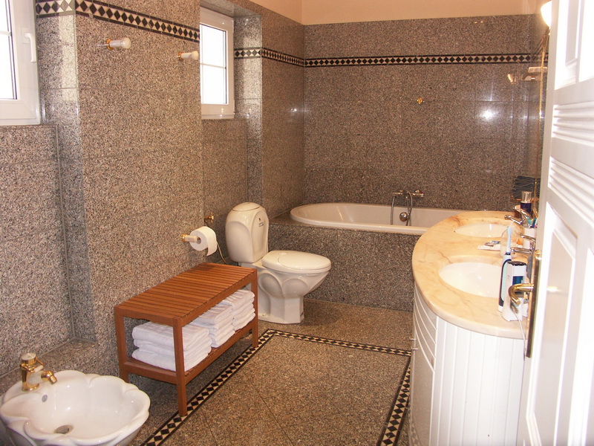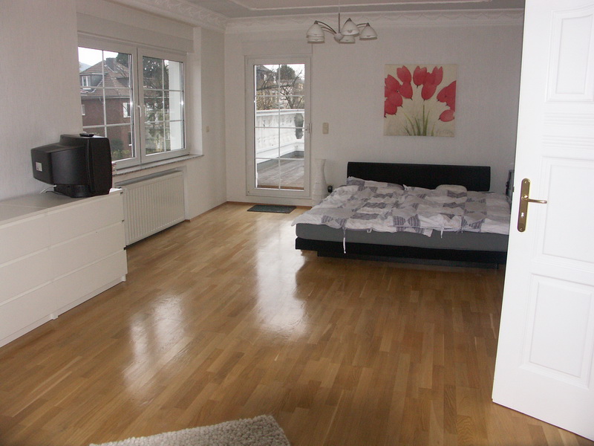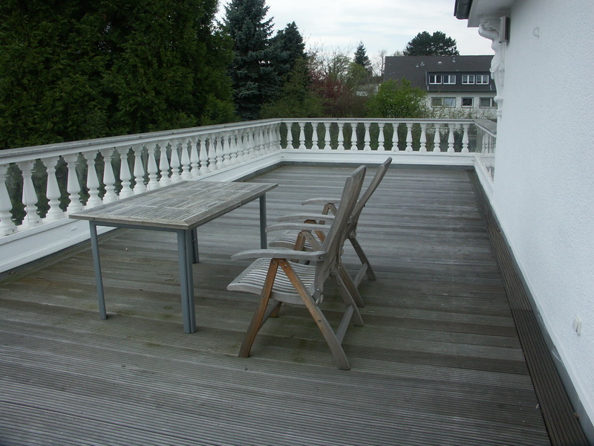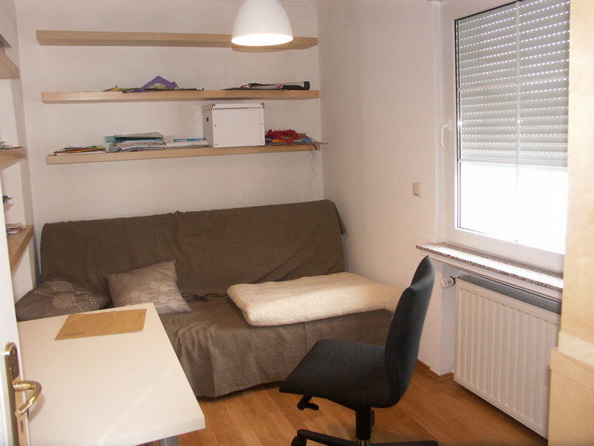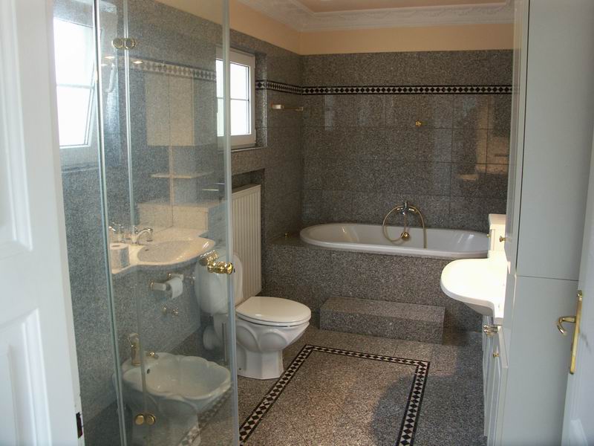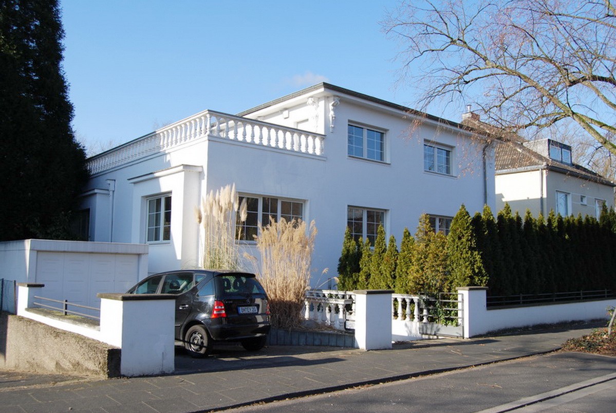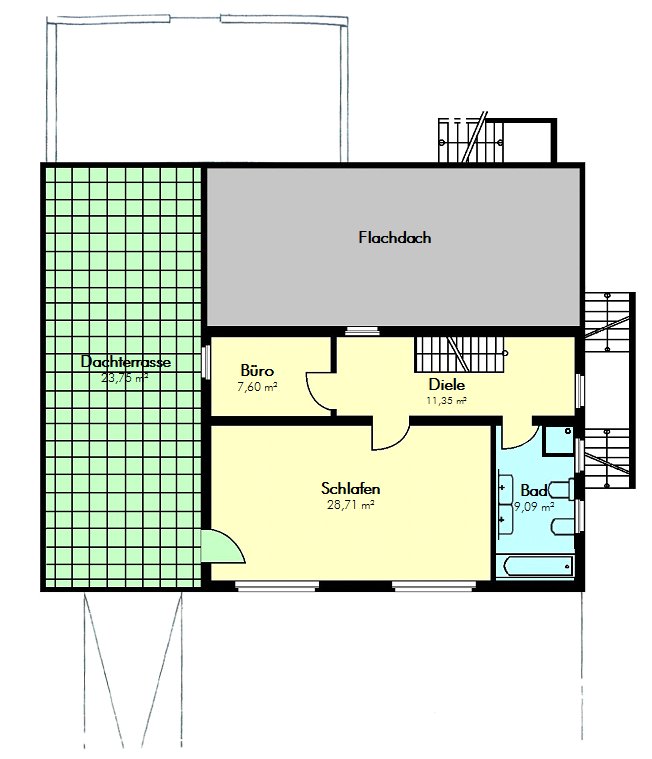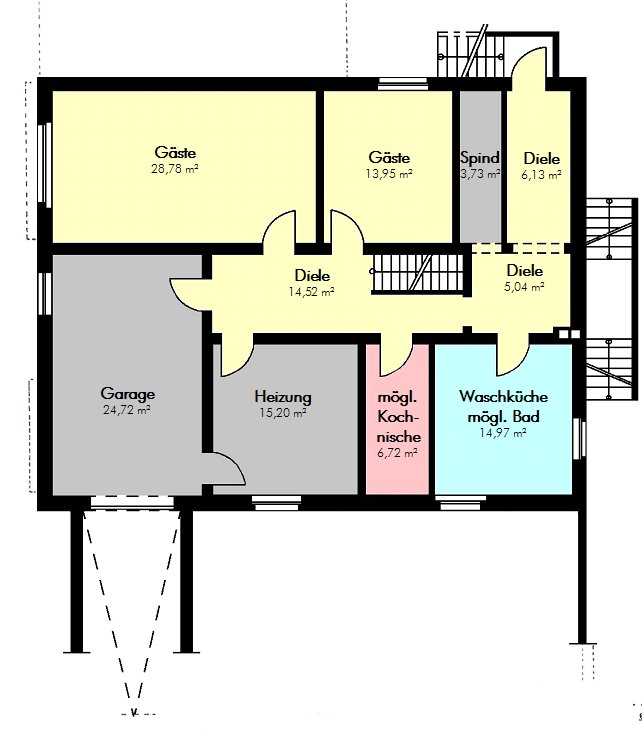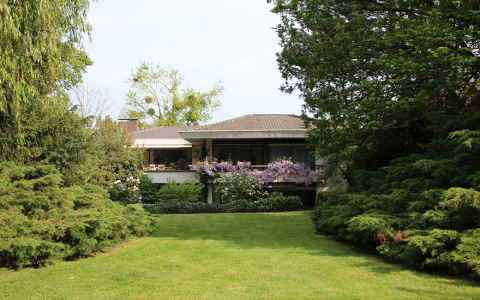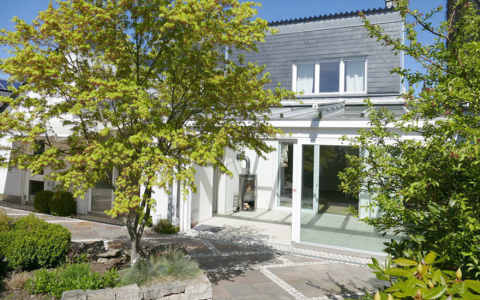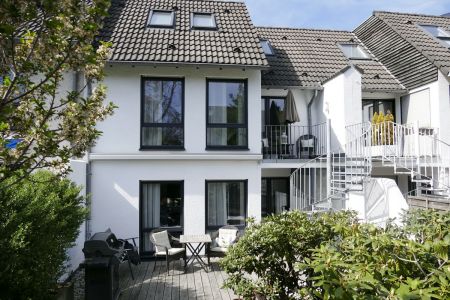For sale on request - Detached house
Property
Well-tended front garden and rear south-west garden with mature trees, lawns, high bushes and shrubs on the property boundaries protect against view by the neighbors. In addition to children's play equipment, there is a pavilion with a barbecue area and a brick garden fountain as well as a tool shed in the garden. Power lines have been laid in the garden and outdoor lamps have been connected.
Living space
approx. 250 m² (including the two comfortably used rooms and hall in the daylighted basement)
The representative villa was built in 1932 and modernized with high-quality materials at the end of the 90s. The equipment is luxurious. The living and bedrooms are covered with oak parquet. Polished granite tiles were used in the entrance area, on the stairs to the upper and lower floors and in the basement hall. These can also be found in the bathrooms and the Bulthaup kitchen, here with additional ornamentation. All ceilings are provided with elaborate stucco, even in the basement rooms. Stately column elements are built into the spacious living and dining room (approx. 58 m²). The entrance also leads to two bedrooms and a dressing room with a built-in wardrobe and shoe cupboards.
On the upper floor is the parents' room, well-lit through three windows, with access to a 30 m² roof terrace covered with Bankirai wood, which is bordered by balustrade railings. In addition, there is a small office and the second bathroom on the upper floor. Similar to the lower bathroom, it has a large tub, toilet, bidet, two washbasins and a heated towel rail. A shower with a glass partition is also installed here.
In the fully tiled basement there are two comfortably furnished, daylit rooms that can be used as bedrooms or guest rooms. In the laundry room there is also a shower and a sink.
The Bad Godesberg villa district is one of the best residential areas in the federal city, dignified streets with mostly modernized Wilhelminian style houses and villas from the 20s and 30s in wonderful gardens with old trees characterize the cityscape.
In a few minutes walk you are at Bad Godesberg train station (subway connection) and the pedestrian zone, buses leave from the street itself. You no longer go to the Rhine promenade either. All types of schools, kindergartens, shops and other public facilities are available in sufficient quantities.
The garden terrace can be covered with a wide electrically controlled awning. An automatic wind sensor lets them retract automatically in strong winds. The heating and hot water supply are provided by Viessmann branded appliances. The house's double-glazed plastic windows have internal bars and are reinforced with electric shutters. The garage in the house can be entered from the basement hall. Like the second garage - which is located separately on the left property - it has a radio-controlled gate.
commission
3,57% of the purchase price incl. VAT as buyer's commission, to be paid by the buyer, earned and due on the day of the notarial deed of the purchase contract, independent of the seller's commission.
Sightseeing:
From the outside in discreet form at any time. For an interior inspection, please contact Ms. Roth at 0228/316051 in our office.
Characteristics
- Object No .: 12291
- Property: Detached
- Location: Plittersdorf
- Living space: 250 m²
- Space: 85 m²
- Land area: 900 m²
- Residential units: 1
- Total rooms: 7
- Bathroom: 2
- Year of construction: 1932
- Number of garage spaces: 2
- Garage: ja
- Number of outdoor parking spaces: 1
- Property is available from: rinse
- parking: Garage, free space
- Courtage (VAT included): 3.57%

