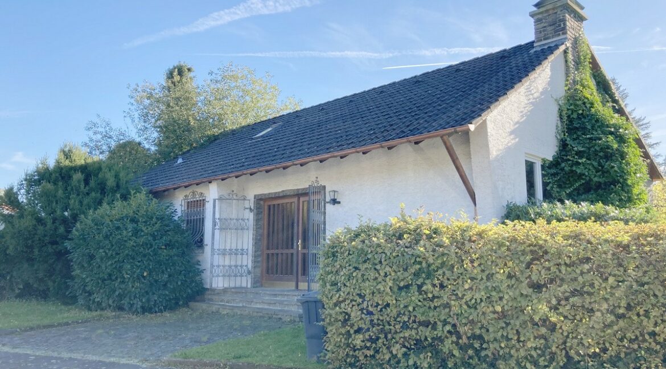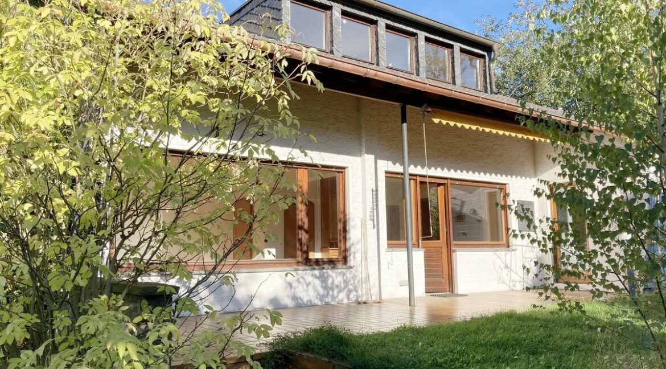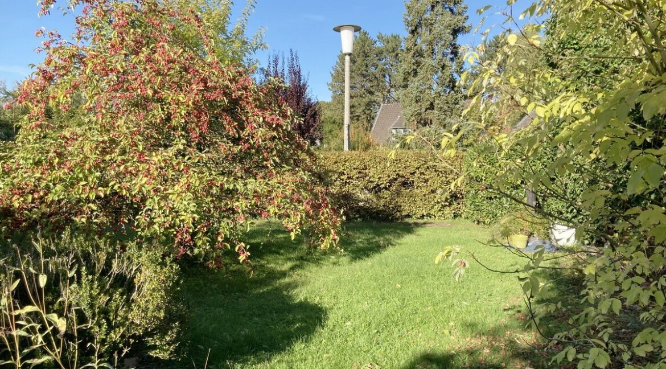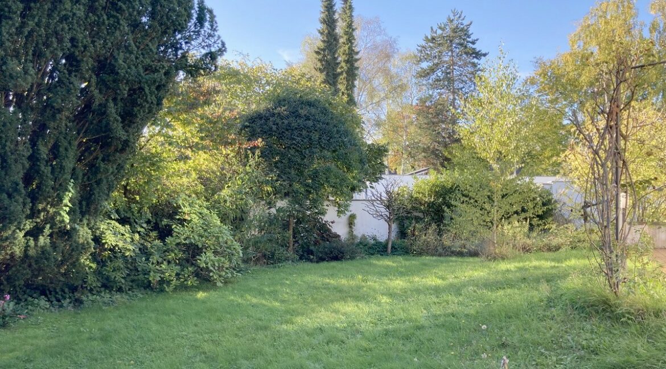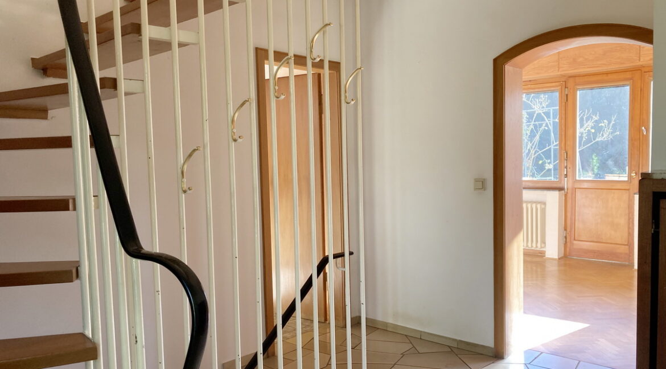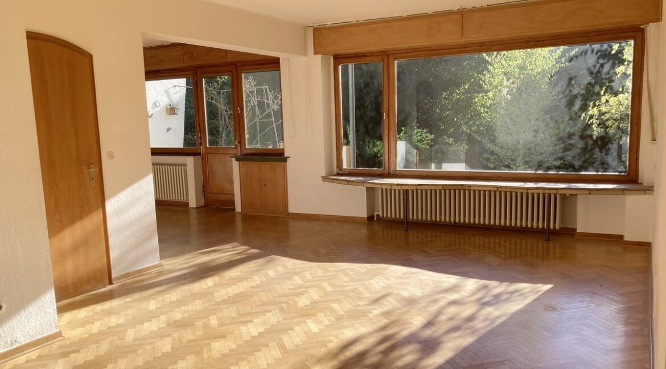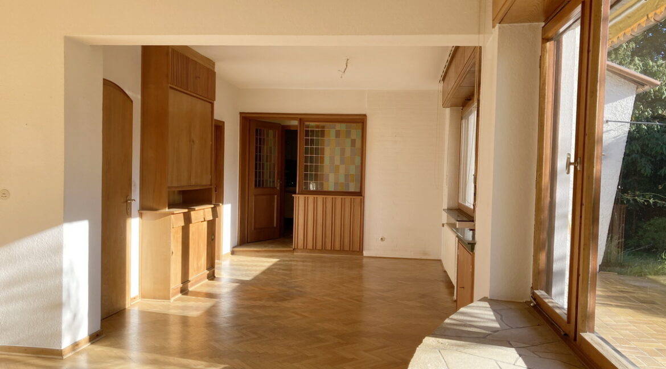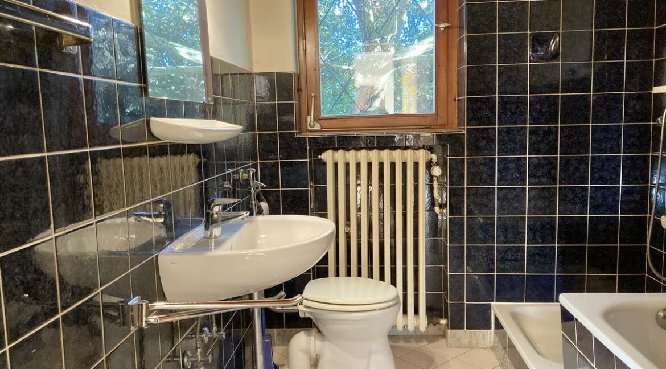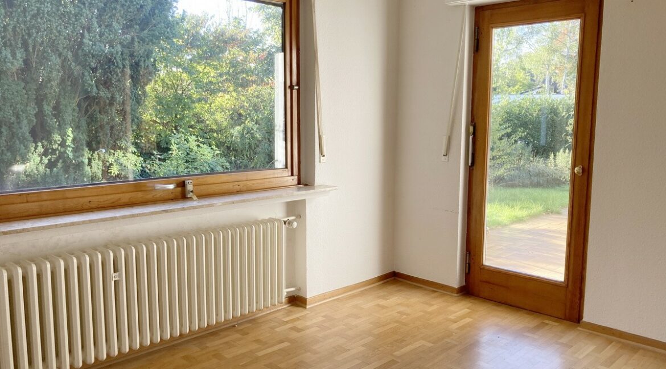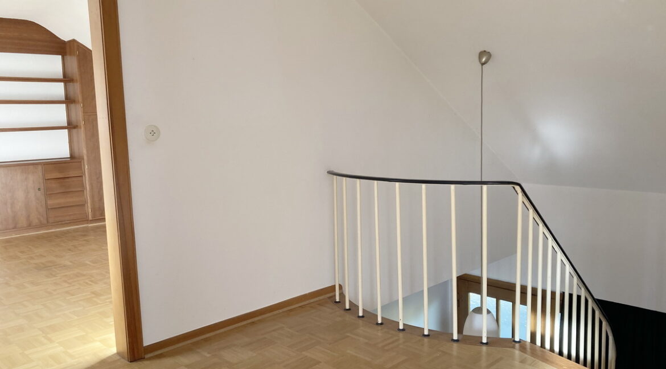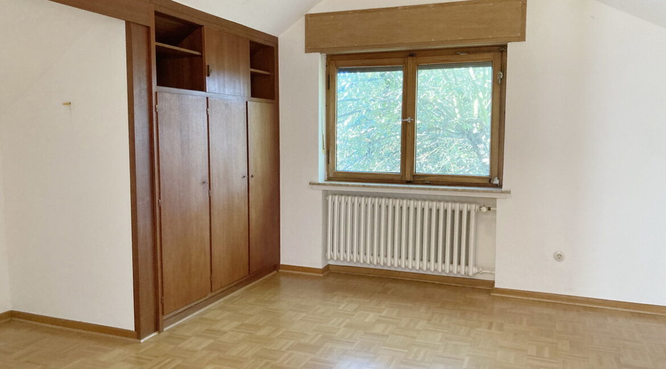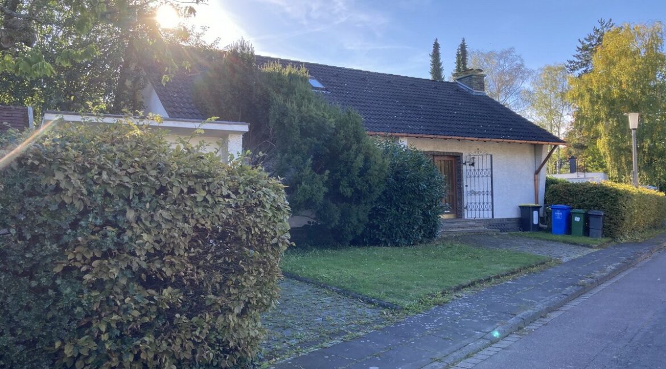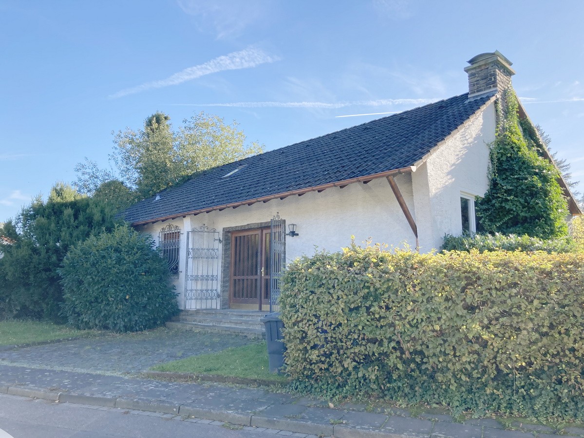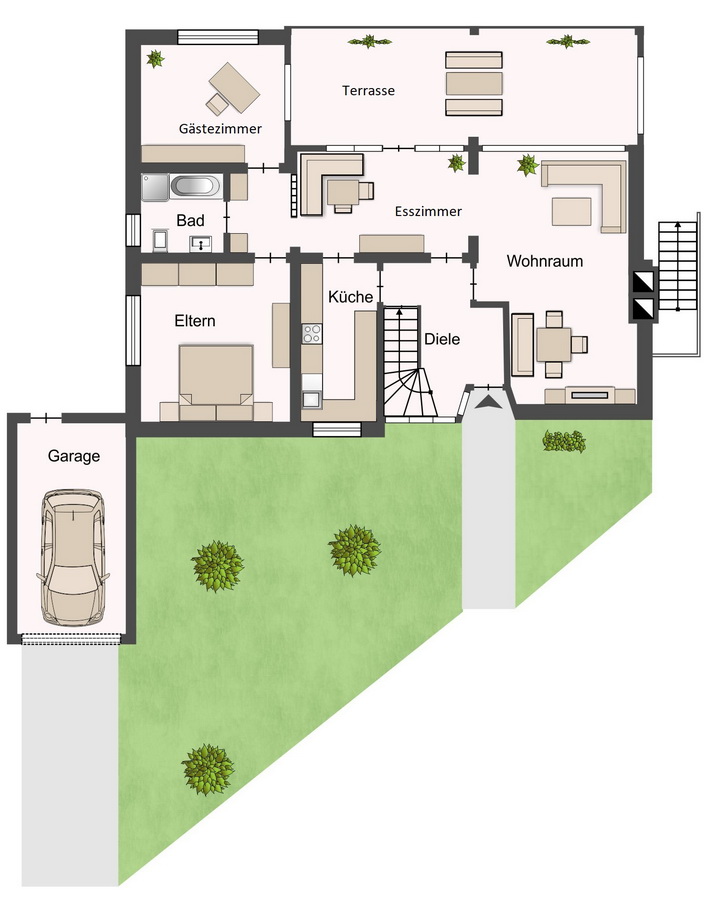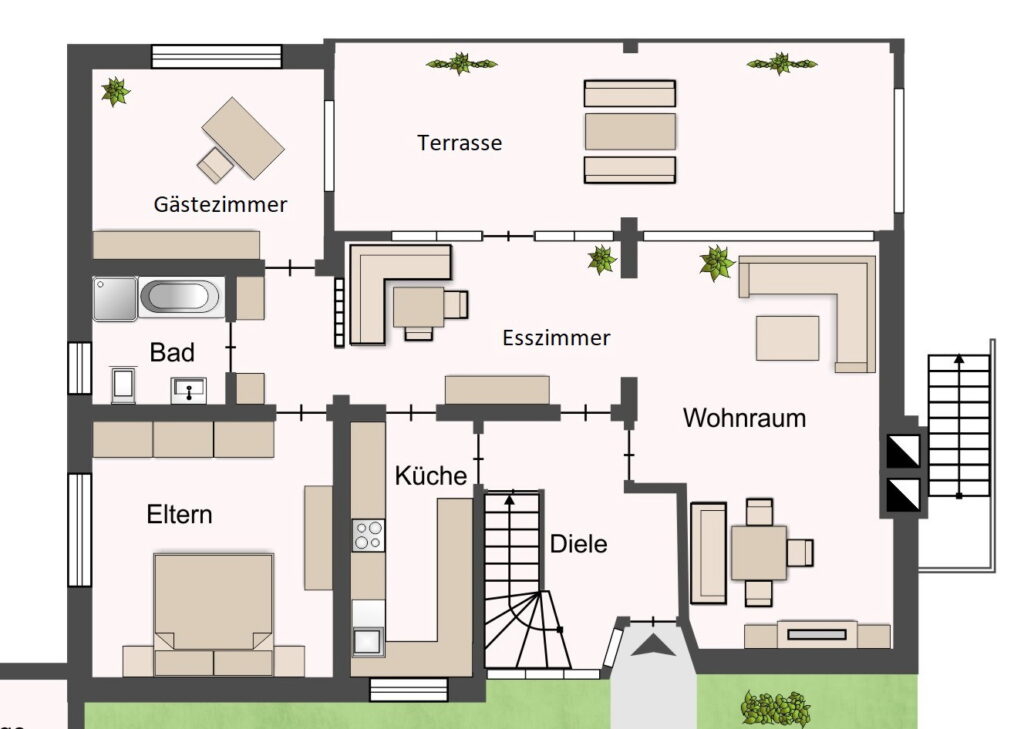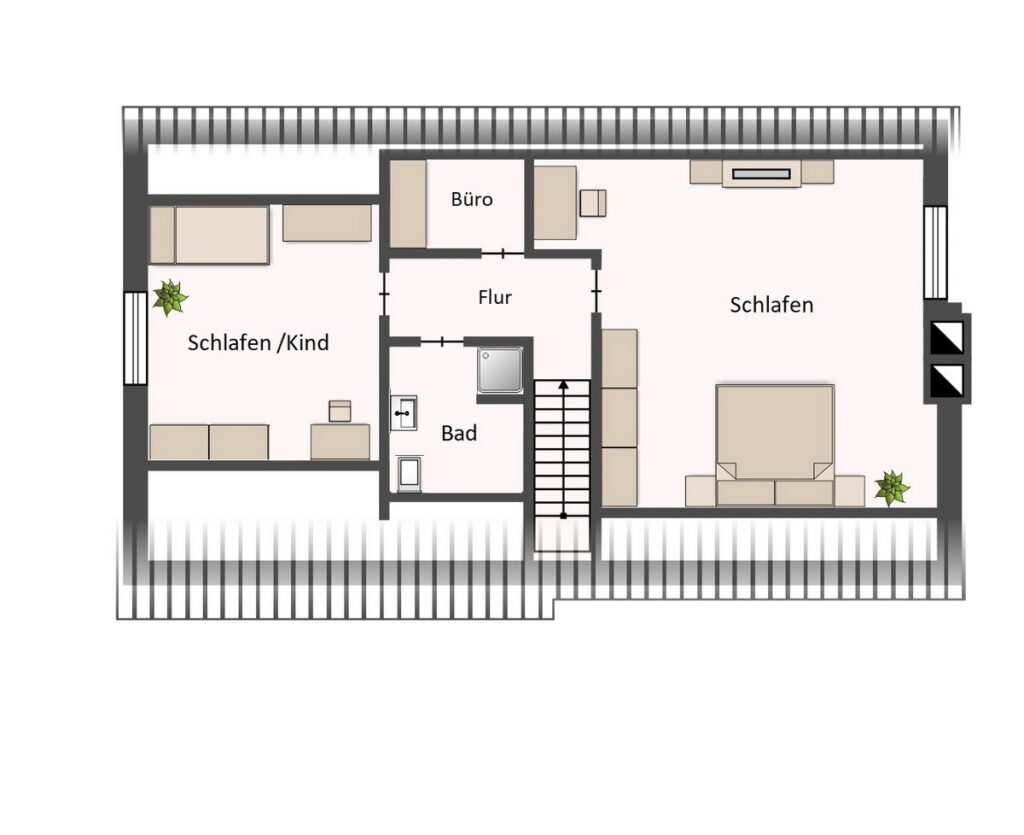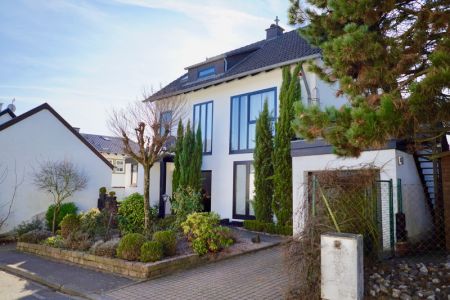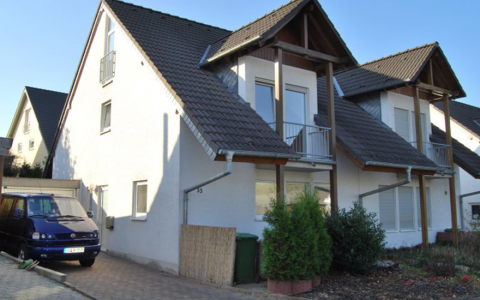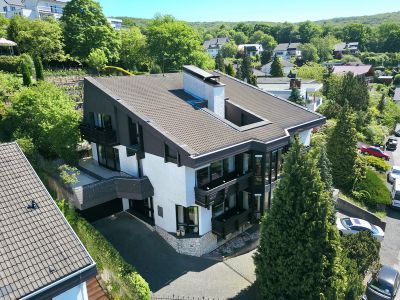For sale on request - Detached house
Plot:
The approx. 660 m² property is laid out with trees, bushes and an easy-care lawn. The south-west facing, semi-covered terrace is tiled. The access road to the house entrance and the entrance to the single garage on the side of the house are paved in natural stone.
Building:
The single-family house, built in 1959 in solid construction and with high-quality materials, is in good care and condition. The roof covering is made of tiles, the dormer on the garden side is slated, the gutters and downpipes are made of copper.
A paved access road opens up the area - on the left side of the house is a slightly protruding single garage.
The entrance leads straight into the spacious living/dining area with access to the partially covered terrace facing south-west, the kitchen is on the left. The sleeping wing is accessed via the living/dining area. Here is the spacious bedroom, a daylight bathroom (with tub and shower) and another small bedroom (alternatively to use as a guest room or study).
The attic is accessed via an open-plan staircase with wooden steps. In addition to a daylit shower room and a small room - this could serve as an office - there are two bedrooms - one with a French balcony, which are brightly lit via a large common dormer window and gable windows on the side.
In the basement there are three cellar rooms, a laundry room, the sauna and the boiler room with access to the garden.
Location:
The district of Röttgen, south of the center of Bonn, is predominantly characterized by the development of newer single-family houses and a few multi-family houses. Due to the large number of people moving to Bonn in the early years as the federal capital, the originally agricultural structure was broken up. The surrounding Kottenforst nature reserve is ideal for walking, jogging or cycling. But you can also keep fit in the local football club Rotweiß and in the tennis club Röttgen eV. Bus line 603 is available as a public transport connection, the BAB 565 (connection to the A 59 and A 61) can be reached in less than ten minutes by car. There are several day-care centers and a primary school in Röttgen, and a high school is within walking distance in neighboring Ückesdorf. Various shopping facilities are available on site.
Living space:
approx. 109 m² plus 22 m² of living space on the top floor (bedroom with French balcony + small office).
The equipment of the house is mostly original, but of high quality, here are some details:
– Parquet floors on the ground floor and attic
– Solnhofen Platten in the entrance
– Wooden windows, mostly double-glazed
- Bath with separate shower on the ground floor, shower room on the top floor
– Oil central heating including hot water supply from 2003
– Sauna in the basement
- Garage with wooden gate and upstream parking space
Contaminated sites, building encumbrances and development costs:
According to information from the city of Bonn, there are no contaminated sites or construction sites. According to the Federal City's Contributions Department, development costs have currently been paid in full.
Energy performance certificate:
247 kWh/(m² a) incl. hot water, energy source: oil, year of construction 1959, energy index: G
Sightseeing:
Appointments by arrangement, Ms. Roth is responsible for sales.
Provision:
The buyer pays a commission of 3,57% of the purchase price including VAT, due and payable on the day of the notarial certification of the purchase contract. We would like to point out that we have agreed a commission of the same amount with the sellers.
Characteristics
- Object No .: 10999
- Property: Detached
- Location: Roettgen
- Living space: 131 m²
- Space: 60 m²
- Land area: 660 m²
- Total rooms: 5
- bedrooms: 4
- Bathroom: 2
- Terrace: ja
- Year of construction: 1959
- Heating: Central Heating
- Number of garage spaces: 1
- Garage: ja
- Number of outdoor parking spaces: 1
- Property is available from: by appointment
- parking: Olive oil
- Type of equipment: Standard
- Flooring: Parquet
- parking: Garage, free space
- Courtage (VAT included): 3.57%

