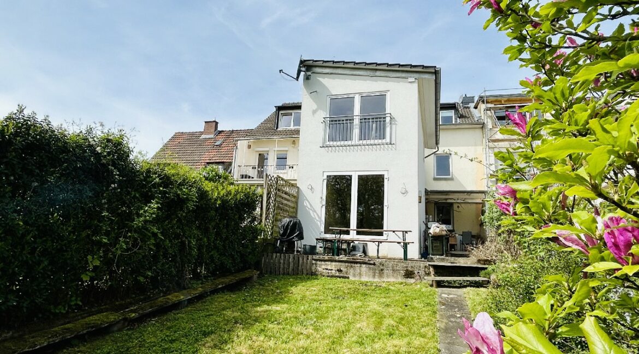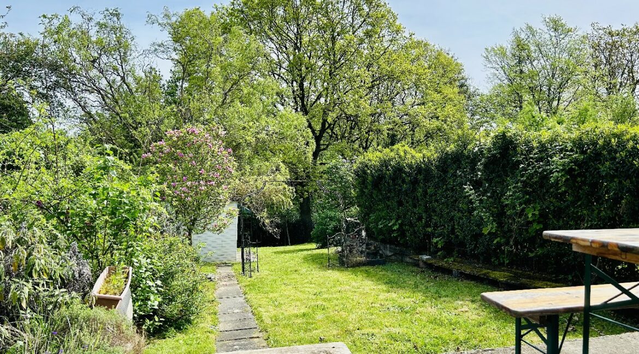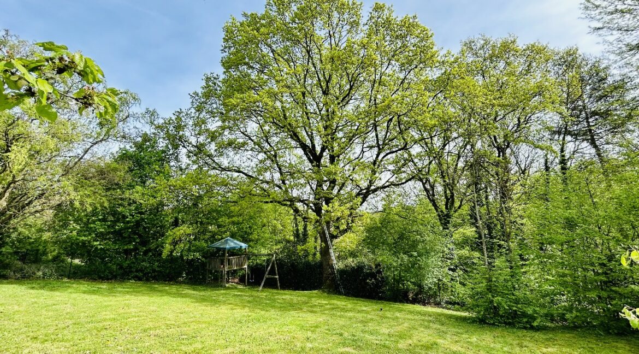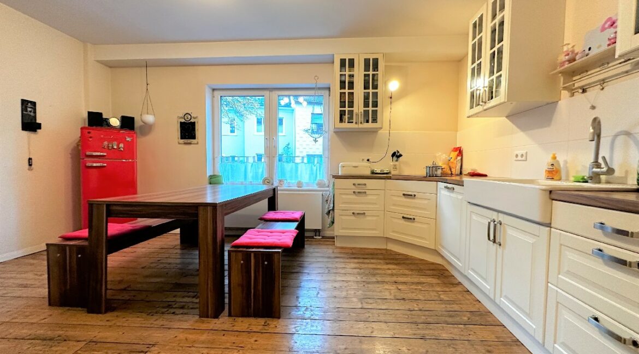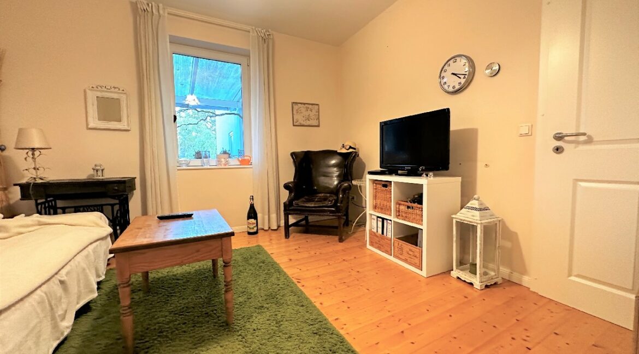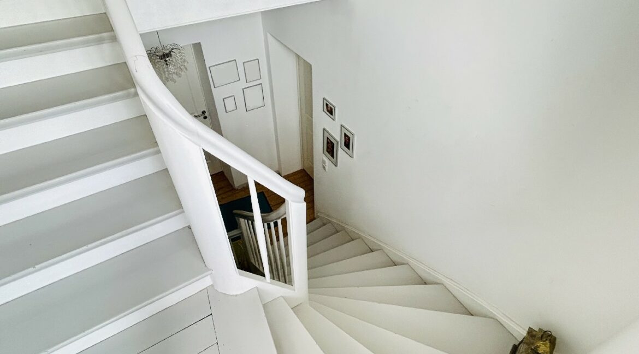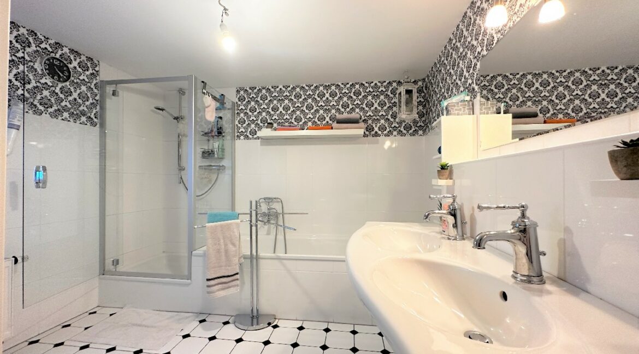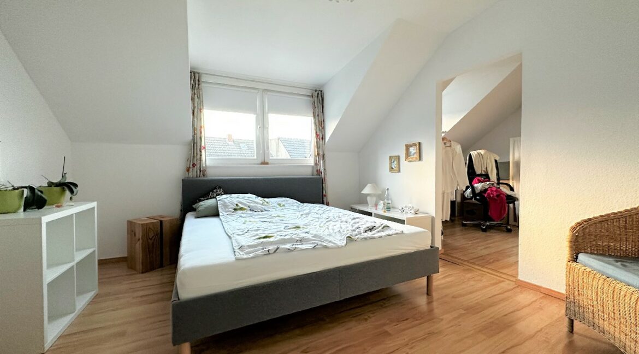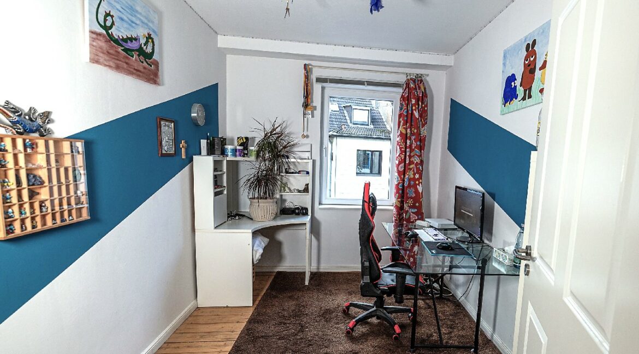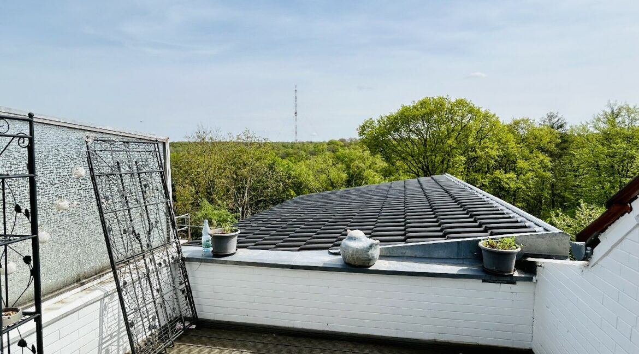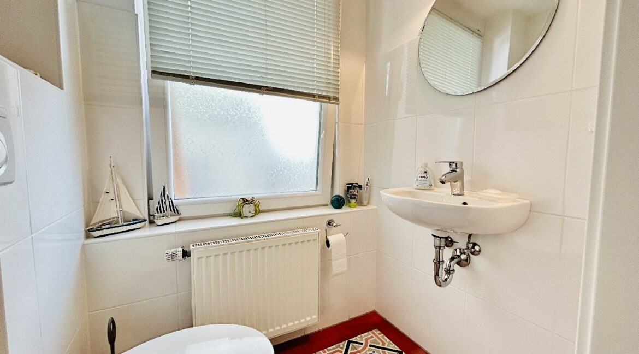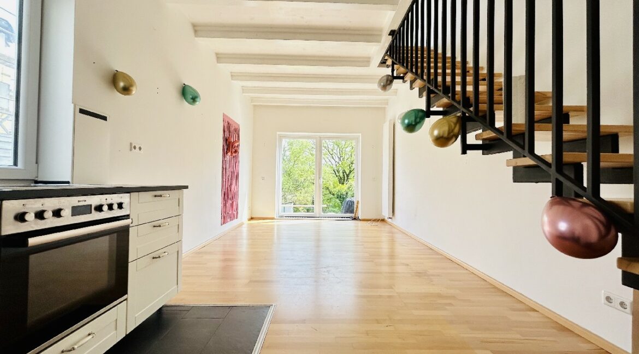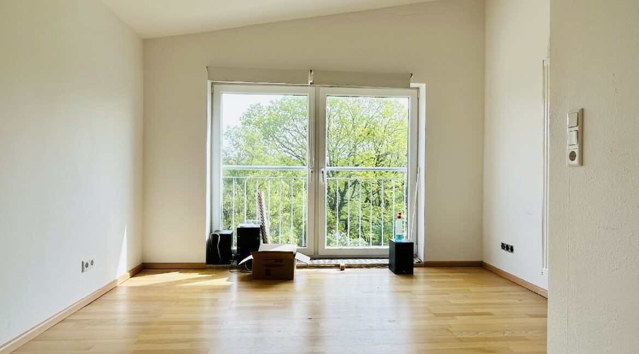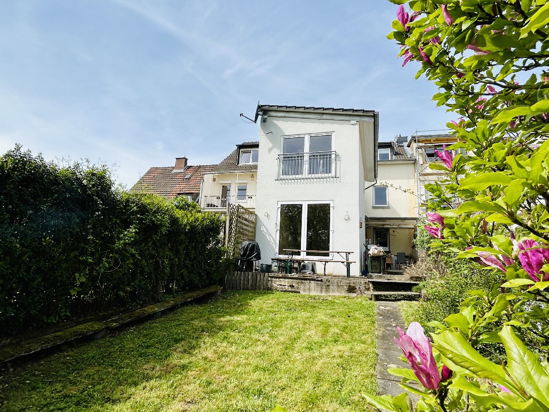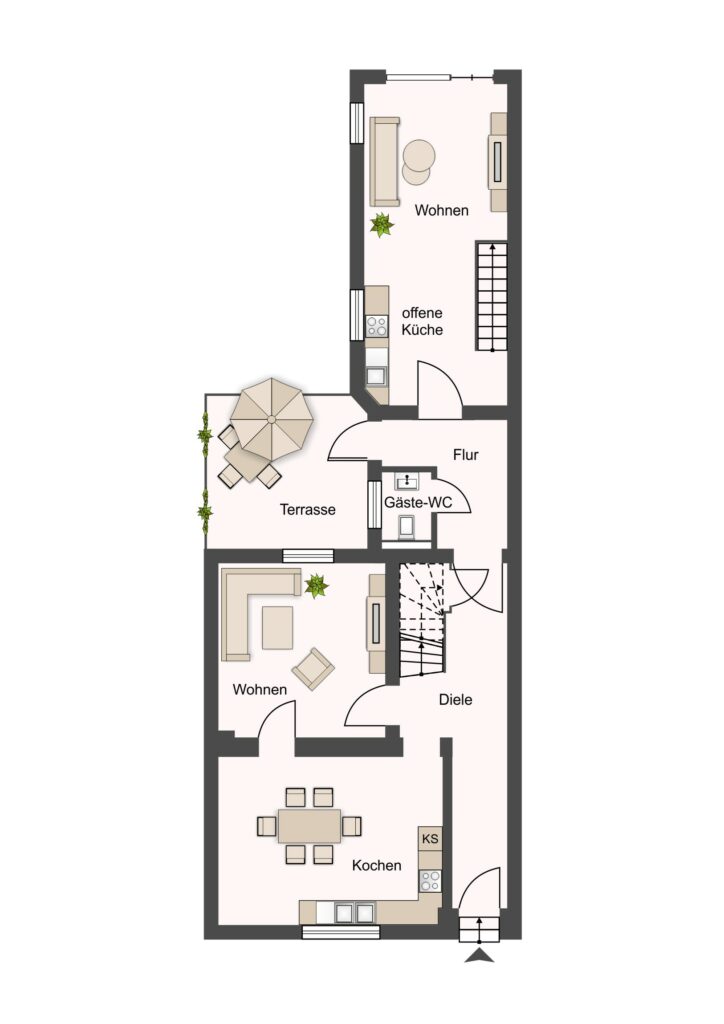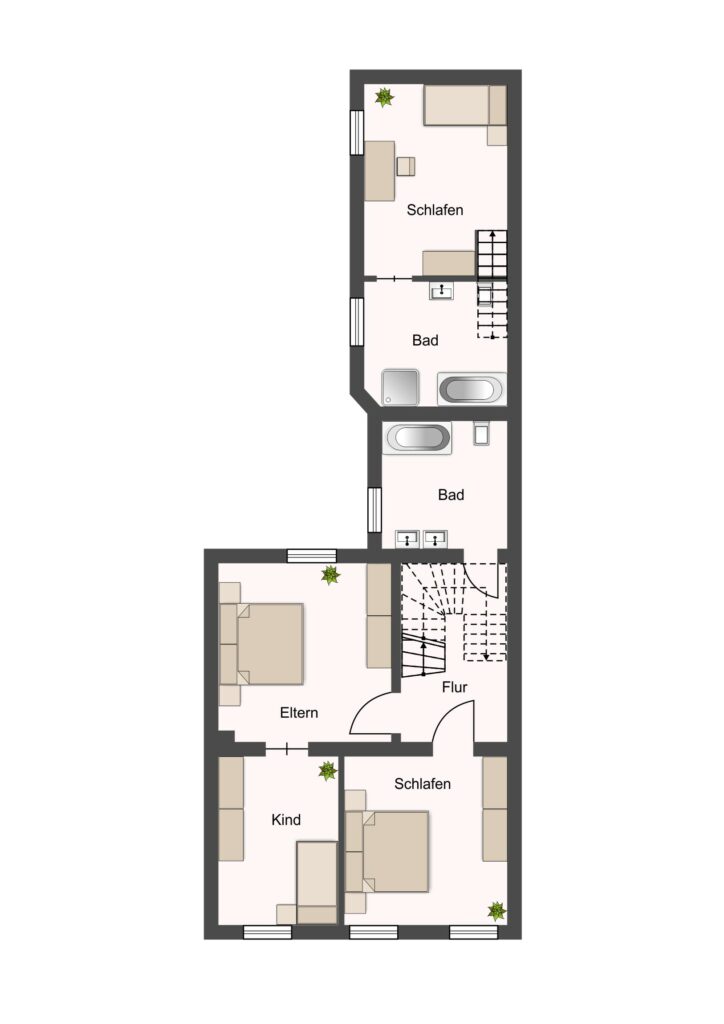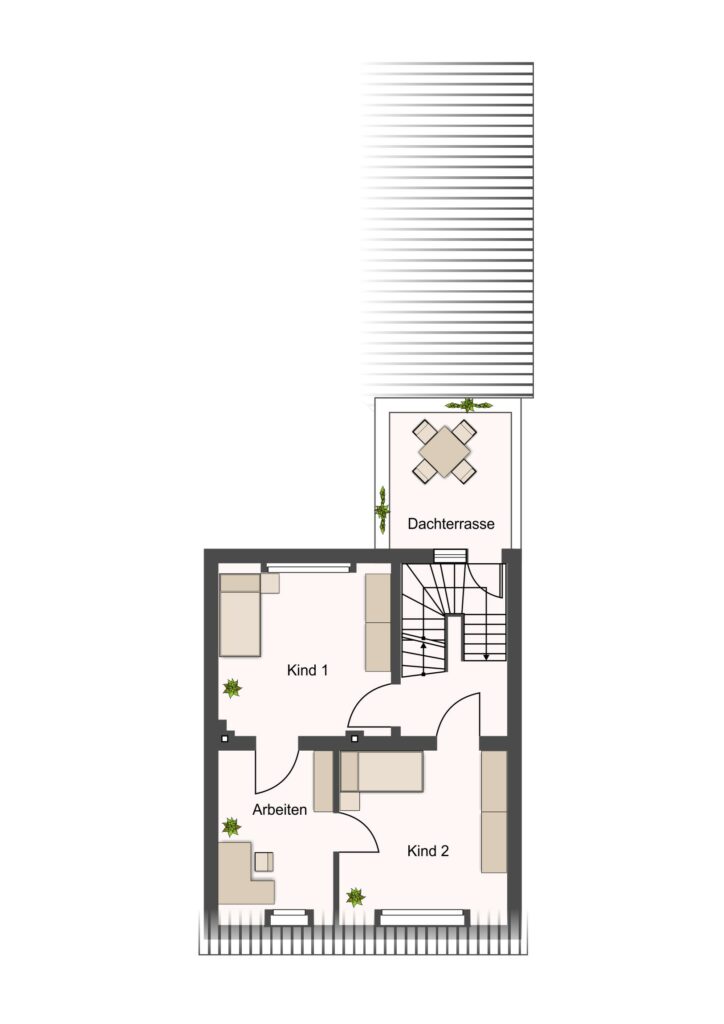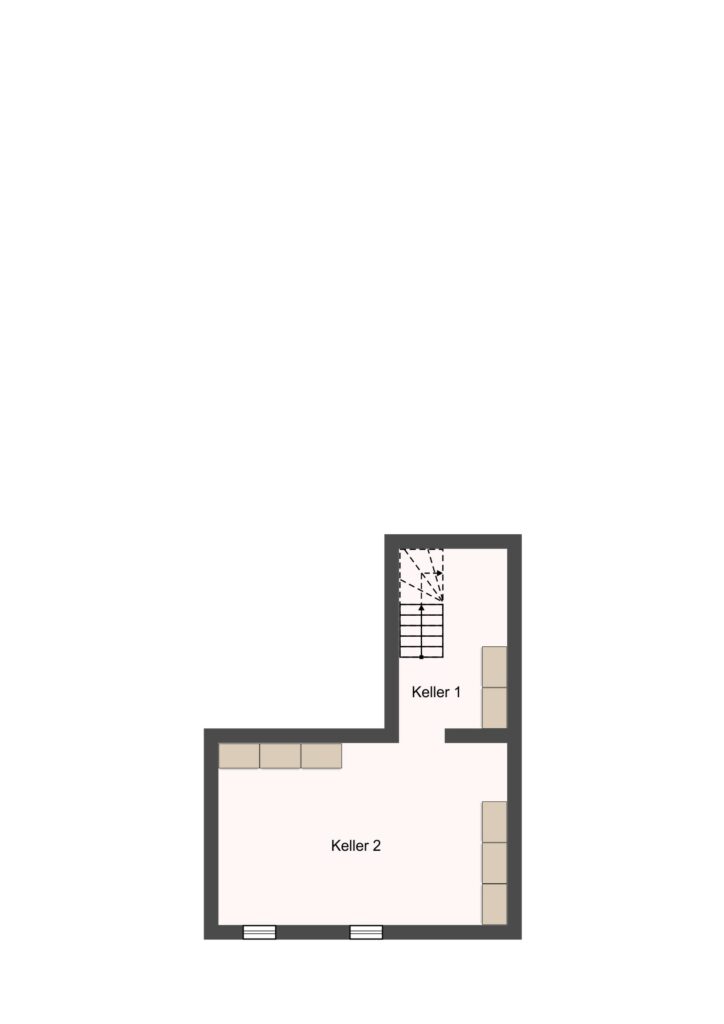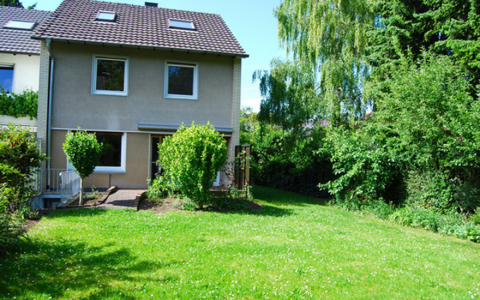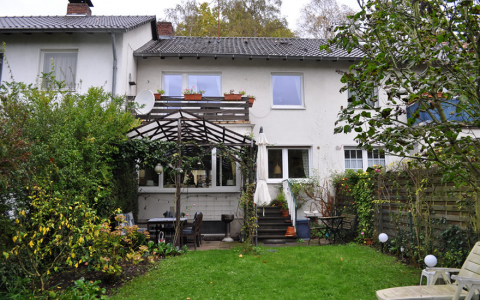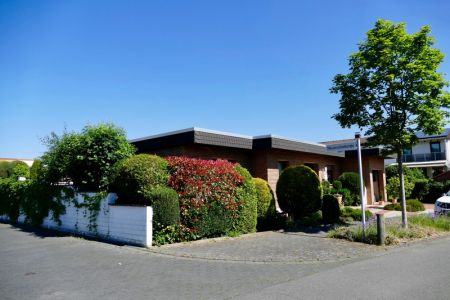For sale 795.000 € - Mid-terrace house
Plot:
The upper part of the approximately 2.092 m² property is laid out with lawn, paved paths, bushes, hedges and trees. The extensive rear garden area is wooded and leads down to the Melbbach.
Building:
The building is a mid-terrace house with a rear extension. The main house was built around 1900 using solid construction and has a partial basement. The renovation and modernization of the property took place in 2008/2009. On the ground floor there is a spacious eat-in kitchen with an adjoining living area. The extension, built in 2011, can be accessed via the hallway. There you will find a guest toilet and the exit to the terrace and the spacious garden. Also accessible via the hallway, you enter a separate living area with an open kitchen. A large floor-to-ceiling window element provides a panoramic view of the countryside. A terrace in front invites you to relax and linger.
An internal staircase leads to the sleeping area and the daylit bathroom of the unit.
A historic wooden staircase in the main house connects the floors. On the upper floor there are two bedrooms, one with an attached dressing room - on the half floor there is the spacious, daylight bathroom with shower. In the attic - on the half floor there is access to the roof terrace - there are two further bedrooms with a shared dressing room. The building services are housed in the basement. This also offers sufficient storage space. The floors in the main house are predominantly covered with reclaimed wooden floorboards. The rooms in the annex were equipped with parquet. The bathrooms are brightly tiled, and the floor in the guest toilet has modern, colored ornamental tiles. Heating takes place using a gas condensing boiler with solar thermal energy to support the hot water supply.
Equipment:
Here are some of the equipment details that we would be happy to explain to you as part of a tour of the interior.
– White plastic window, insulated glazing with phonstop
– bright and modern tiles
– daylit guest toilet on the ground floor
– Large, daylit bathroom on the upper floor
– The roof structure and roofing were replaced as part of the renovation
Location:
The single-family home is located in the center of Bonn-Ippendorf, which is only a few minutes' drive from the city center. Shops for daily needs, restaurants, kindergartens and primary schools are within walking distance. The bus connections are also just a few minutes' walk away. The Melbtal with the Melbtal Nature Park hiking trail is in the immediate vicinity. In the surrounding area, the popular excursion destination “Waldau” with a large children's playground offers many leisure activities. Various sports clubs such as football, tennis, etc. can also be found on site. National connections are available via the A 555 motorway in the direction of Cologne or via the motorway junction to the A 565 and the A3. Cologne/Bonn Airport can be reached in about 25 minutes.
Contaminated sites and development costs:
According to the seller and the city of Bonn, no contaminated sites have been registered and all development measures carried out have been accounted for and paid for.
easements:
According to written information from the city of Bonn, there are no building loads.
Energy performance certificate:
is currently being created.
Provision:
The buyer pays a commission of 3,57% of the purchase price including VAT, due and payable on the day of the notarial certification of the purchase contract. We would like to point out that we have agreed a commission of the same amount with the sellers.
Characteristics
- Object No .: 17188
- Property: Mid-terrace house
- Location: Ippendorf
- Living space: 202 m²
- Land area: 2.092 m²
- Residential units: 1
- Total rooms: 9
- Bathroom: 2
- Keller: Ja
- Guest WC: ja
- Year of construction: 1900
- Heating: Central Heating
- Property is available from: by appointment
- parking: Gas
- Flooring: Parquet
- Sale price: 795.000 €
- Courtage (VAT included): 3.57%

