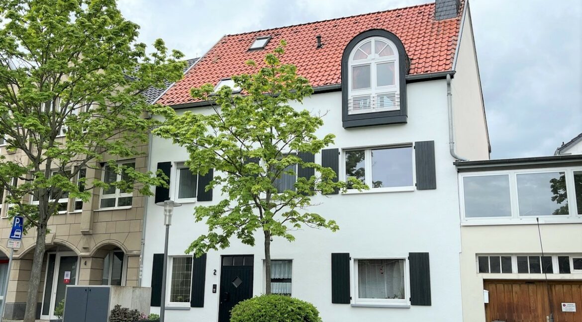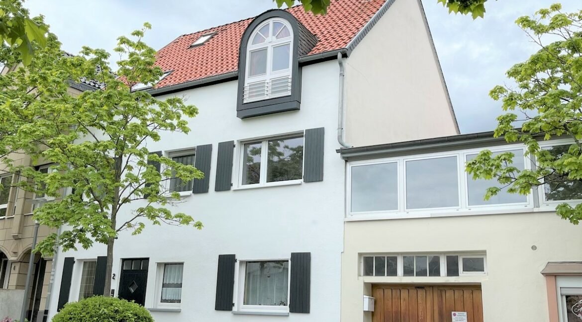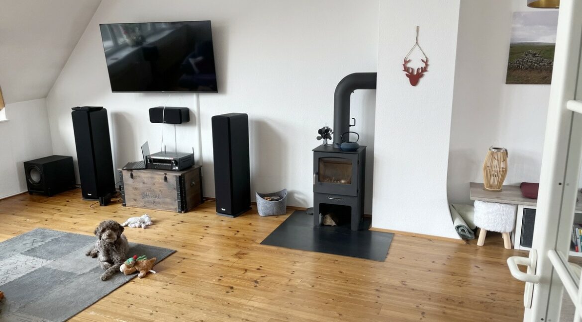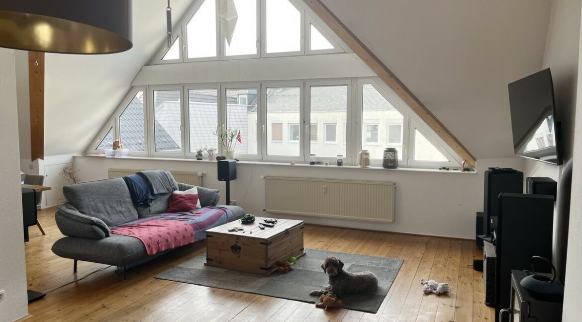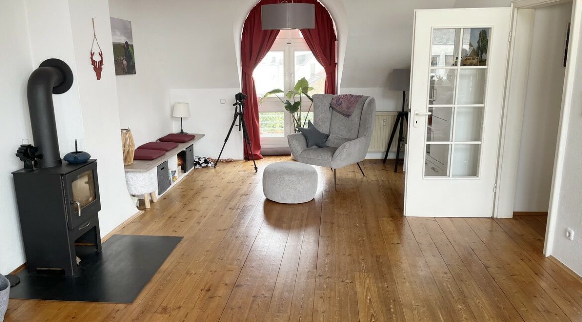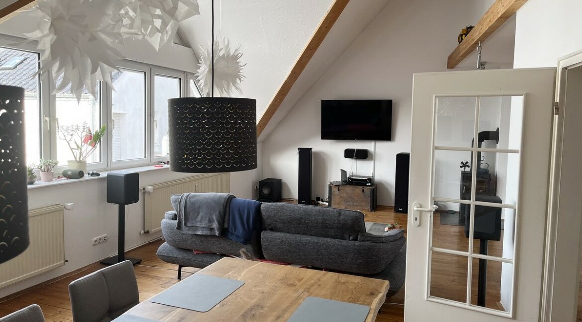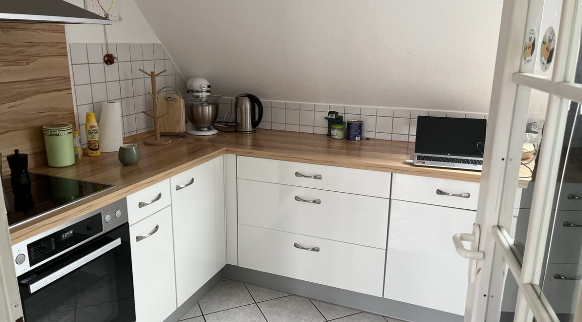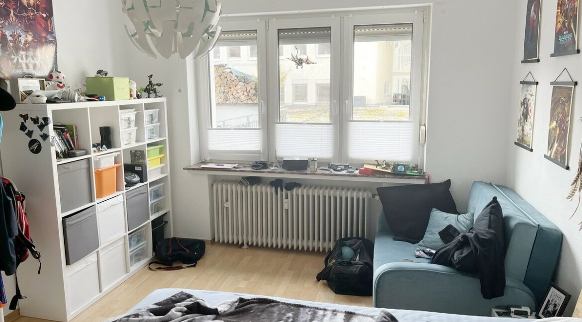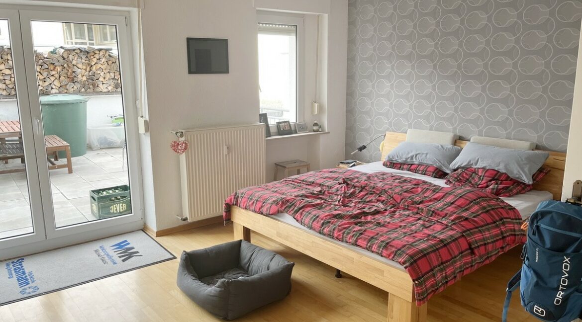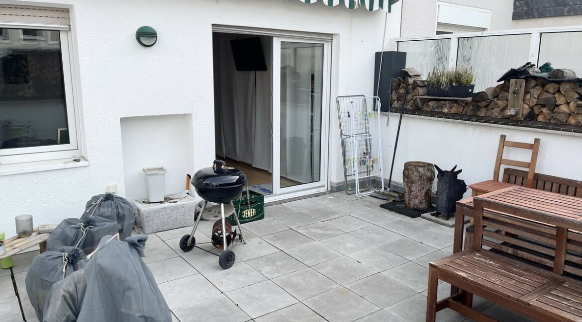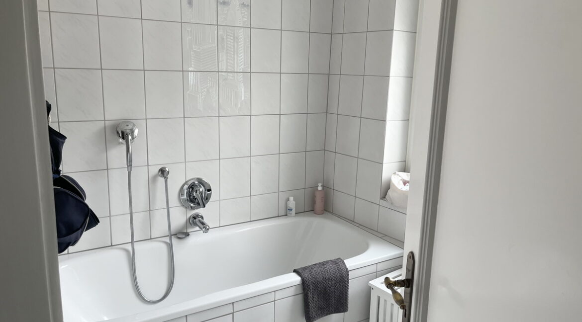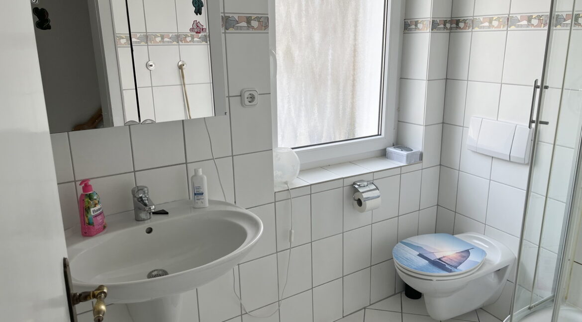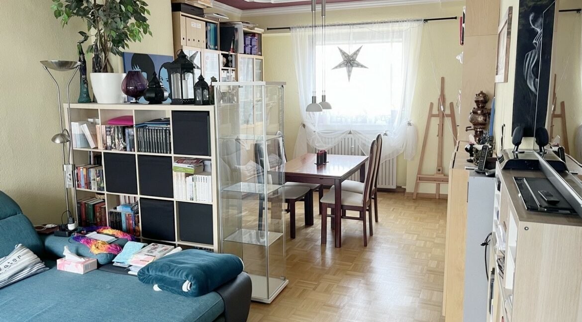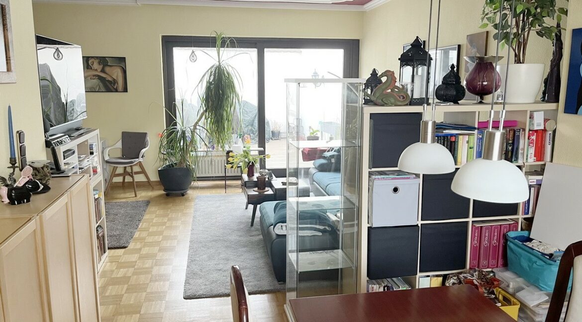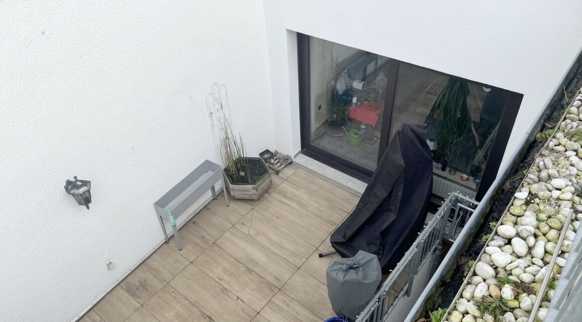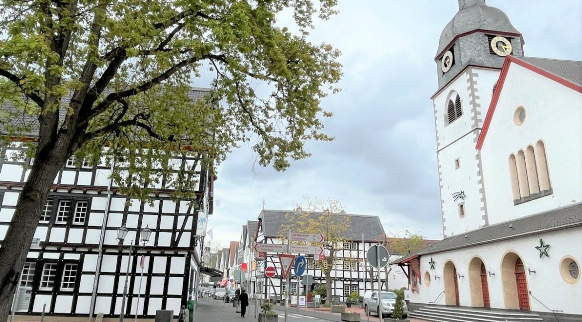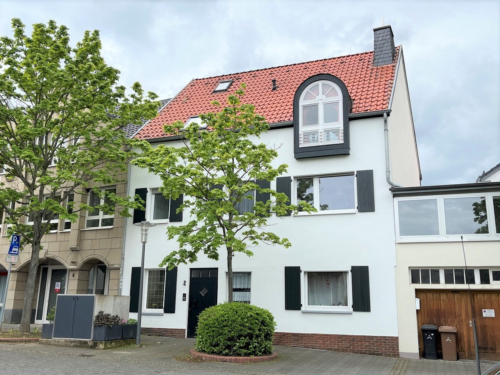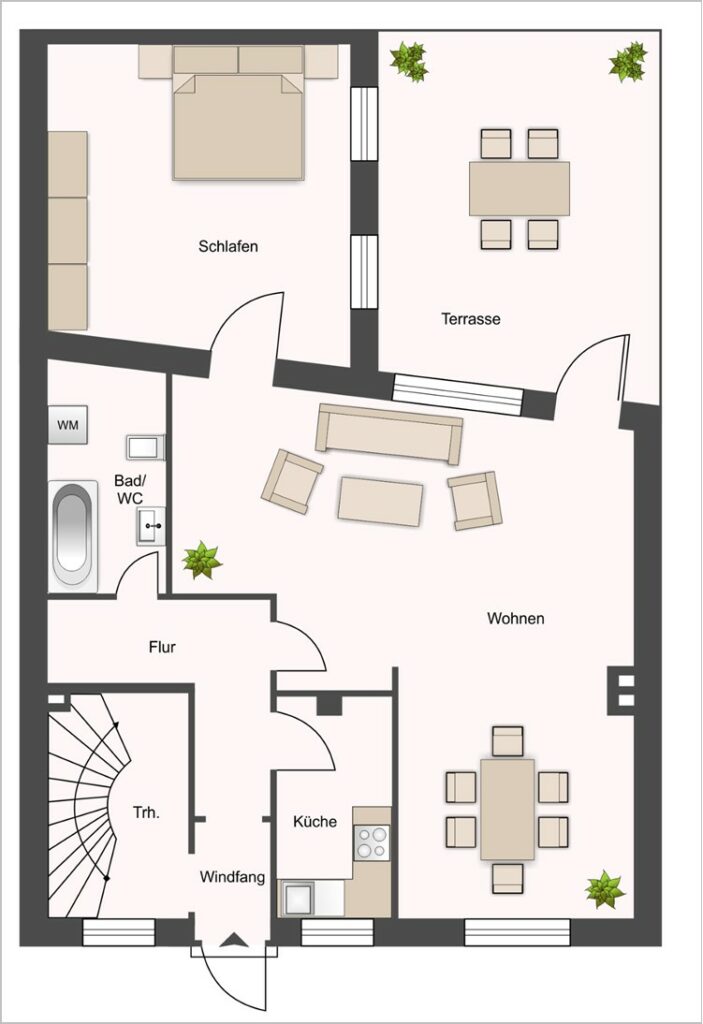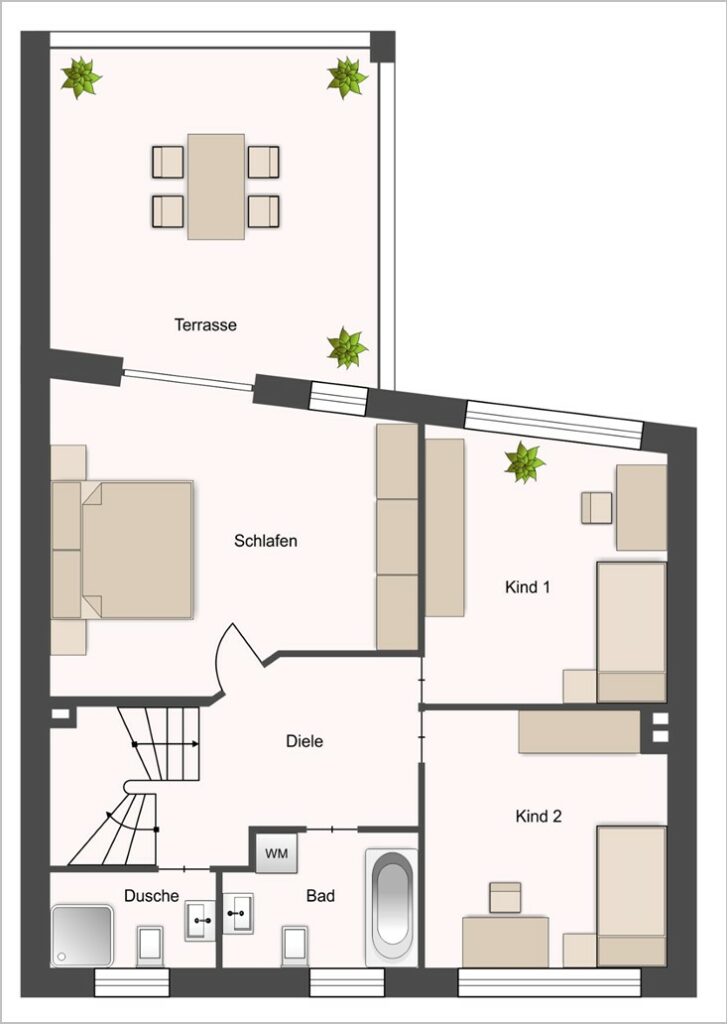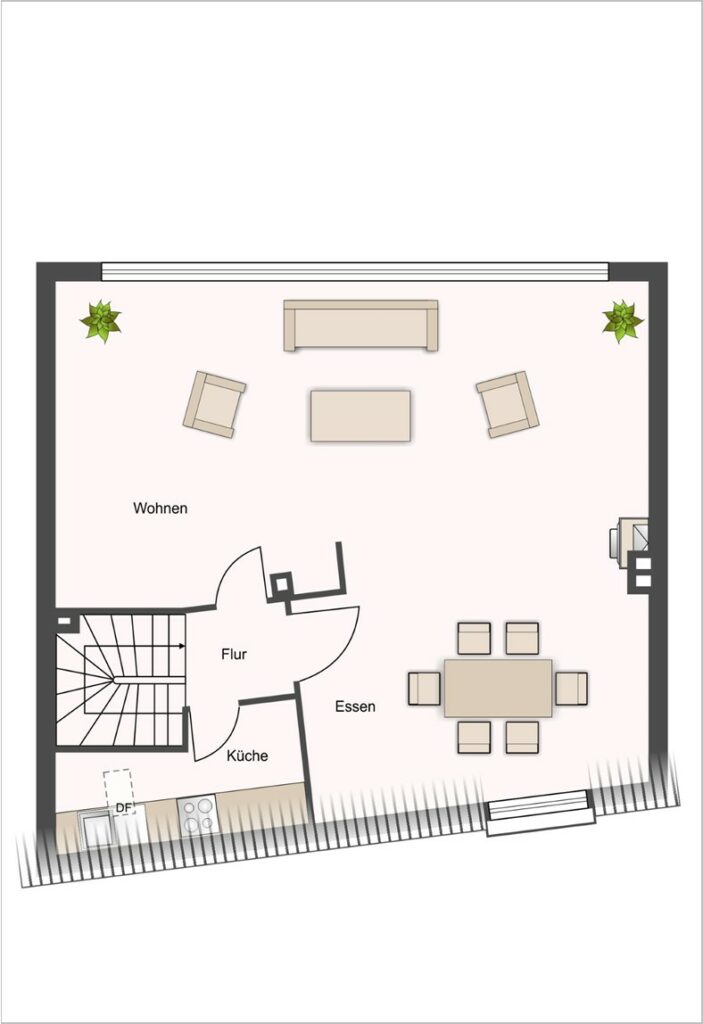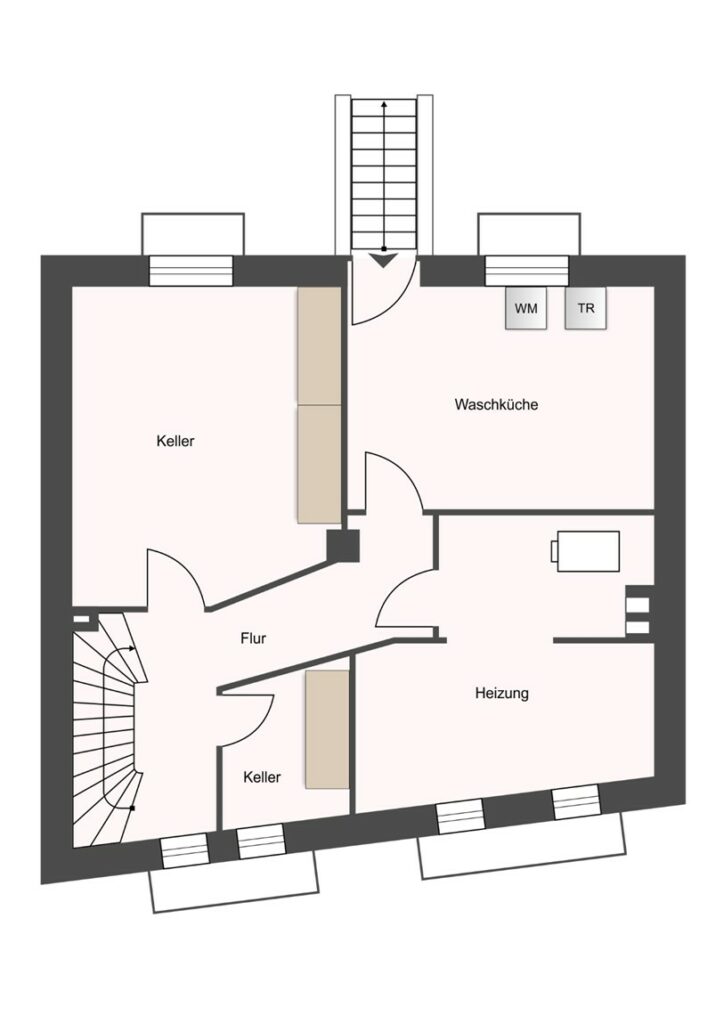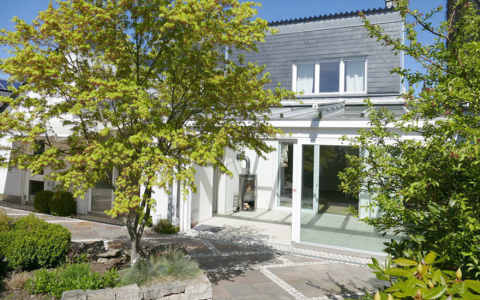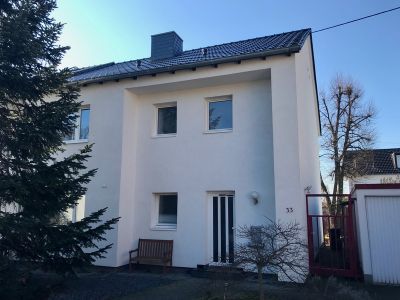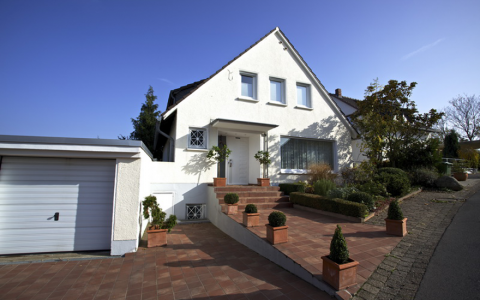For sale 535.000 € - two-family house
Property description:
The building was originally built around 1957, and when an attic was added in 1989/90, the building was expanded and modernized overall. Today it consists of two separate units (apartment on the ground floor + maisonette on the upper and upper floors).
The spacious 2-room apartment on the ground floor has a size of approx. 82 m², which is divided into a hallway, fitted kitchen, bathroom, large living/dining room (approx. 41 m²) and a bedroom. The kitchen and dining area of the living room face the street, the bedroom and the living area, from which you access the terrace, are at the back of the house.
The maisonette (approx. 118 m²) extends from the upper floor to the top floor. On the upper floor there are 3 bedrooms, one with access to the upper terrace, bathtub, shower room and hallway from which all rooms are accessible.
From the hallway you can reach the attic with a spacious living/dining room (approx. 54 m²) via an internal staircase. The fireplace and the fitted kitchen are the property of the tenant.
In the basement, which can also be reached via an outside staircase, there are two cellar rooms, the laundry room and the boiler room. There is additional access via the terrace of the ground floor apartment.
Equipment and Other:
- The living room of the ground floor apartment has parquet, the bedroom has wood-looking laminate, the hallway, kitchen and wet rooms are brightly tiled, like on the upper floor
– Prefabricated parquet is predominantly laid on the upper floor, while wooden floorboards are in the attic
– The brightly tiled ground floor bathroom has a bathtub and shower. The sanitary ware is in dark yolk yellow and the toilet is a Colani model
– The brightly tiled bathrooms in the upper apartment have white sanitary ware
– the double-glazed windows have roller shutters on the ground and upper floors
– Heating takes place via a condensing boiler from 2021
– Both apartments are in very good condition.
– Further information during the recommended interior inspection
Living areas:
approx. 200 m² total area
Plot:
about 137 m²
Energy certification:
Consumption certificate valid until October 20.10.2031, XNUMX, energy source: gas, energy efficiency class E
Final energy consumption for heat: 158,09 kWh (m²a) including hot water supply, built in 1957 (boiler 2021)
Rental income:
The vacant apartment on the ground floor (terminated on May 31.05.2024, 560) is currently rented for EUR 820 net. In the case of a new lease, a net rent of around EUR 840 would be realized. The current rent for the upper apartment is monthly. to 16.800 EUR net cold and could be increased. The annual total rental income is currently EUR 20.000 and could be increased to around EUR XNUMX in the short term by re-letting the ground floor apartment.
Location:
There is something special about living in the historic town center of the former medieval “agricultural town” of Rheinbach. The castle, the witch's tower, two former city gates, a multitude of beautiful and proud half-timbered houses along the main street and side streets still reflect the self-confidence of the former citizens of this city - it is only 18 km from the center of the city of Bonn and has excellent connections via the A565 . Trains and buses also run between Bonn and Rheinbach. You will always have a moment left to stroll and shop in the historic city center or to enjoy old inns and cafés.
Regardless of this special ambience, the city has a wide range of shopping opportunities (several supermarkets, hardware stores, specialty shops), various educational institutions (primary schools, two high schools in the center, a comprehensive school and a technical college). A leisure pool with indoor and outdoor options, sports clubs, an amusement park and the nearby fields, meadows and forests of the Eifel Heights invite you to go for walks, hikes or bike rides.
The house on offer is located in a side street off the main street, quiet, but still right in the center of Rheinbach with all the advantages of a city center.
Provision:
The buyer pays a commission of 3,57% of the purchase price including VAT, due and payable on the day the purchase contract is notarized. The same commission level has been agreed with the seller.
Sightseeing:
For a viewing, please contact Christine Roth.
Characteristics
- Object No .: 17252
- Property: Two family house
- Living space: 200 m²
- Space: 60 m²
- Land area: 137 m²
- Residential units: 2
- Total rooms: 6
- bedrooms: 4
- Bathroom: 3
- Keller: Ja
- Terrace: ja
- Year of construction: 1990
- Heating: Central Heating
- Property is available from: vermietet
- parking: Gas
- Type of equipment: elevated
- Flooring: Parquet
- Last modernization: 1990
- Sale price: 535.000 €
- Courtage (VAT included): 3.57%

