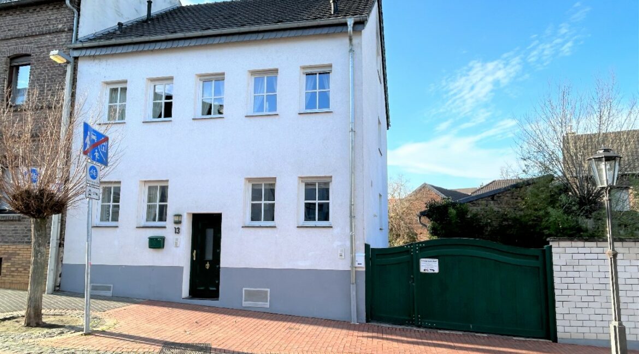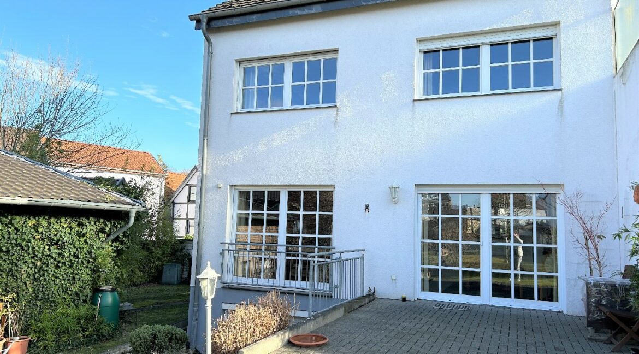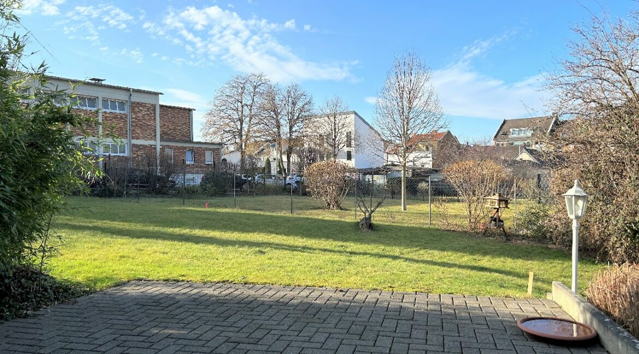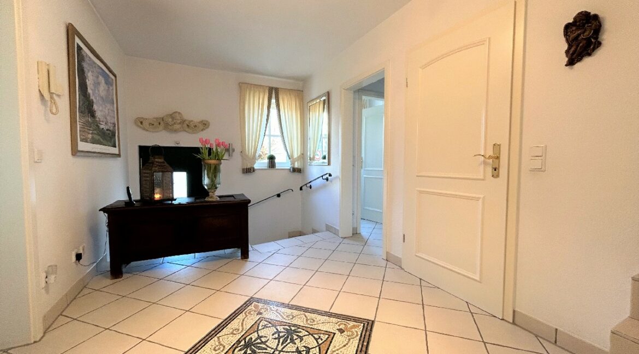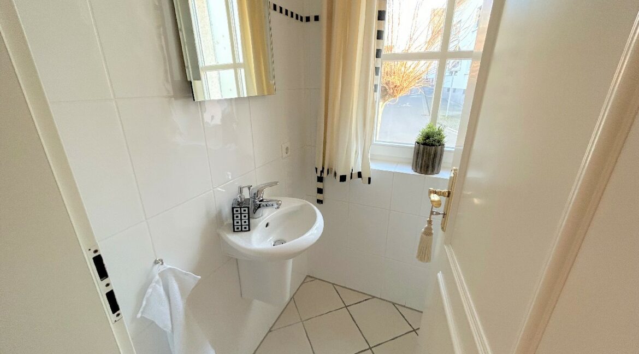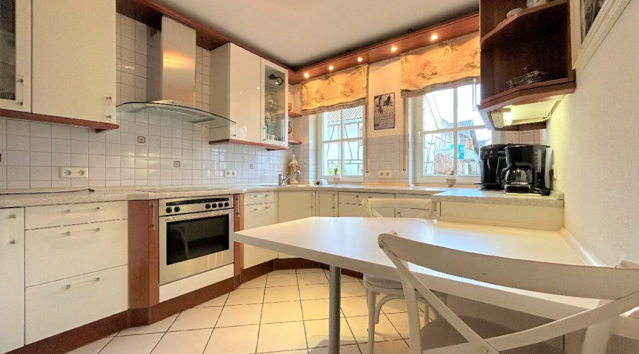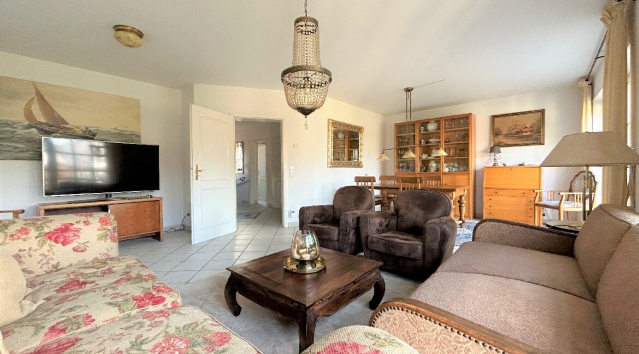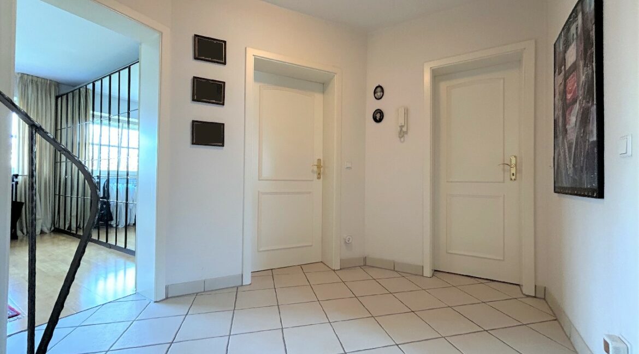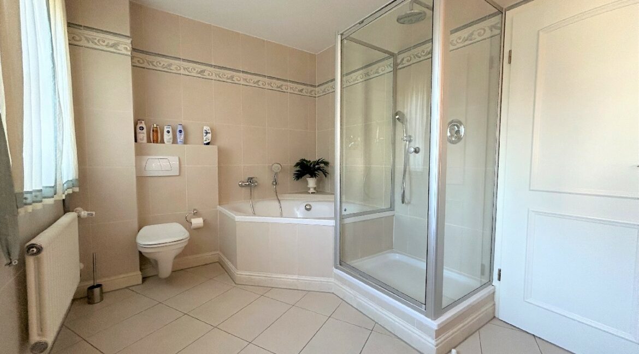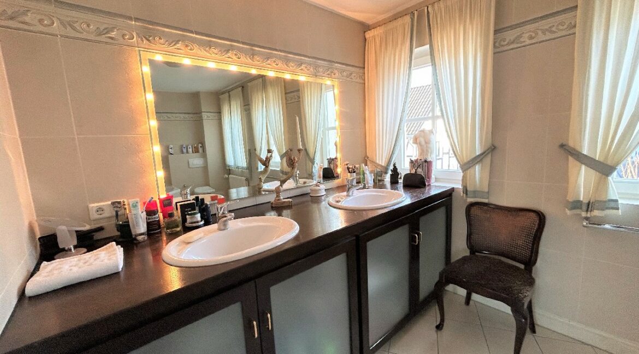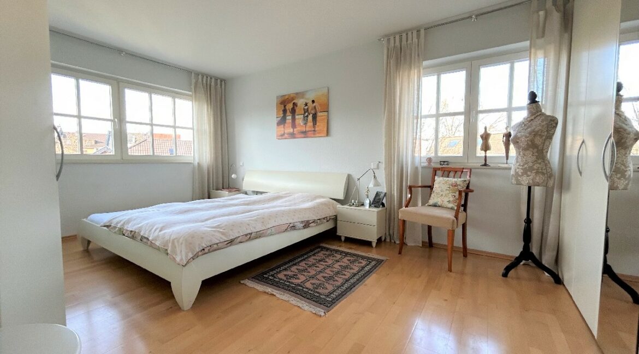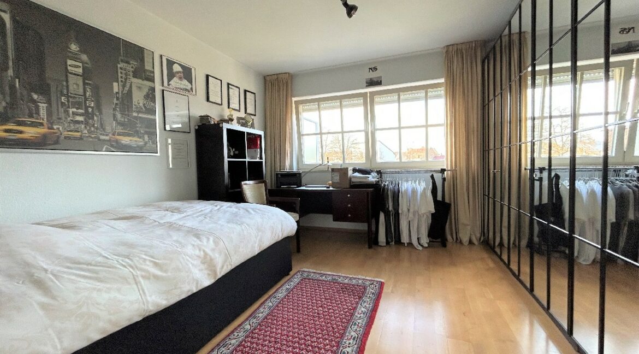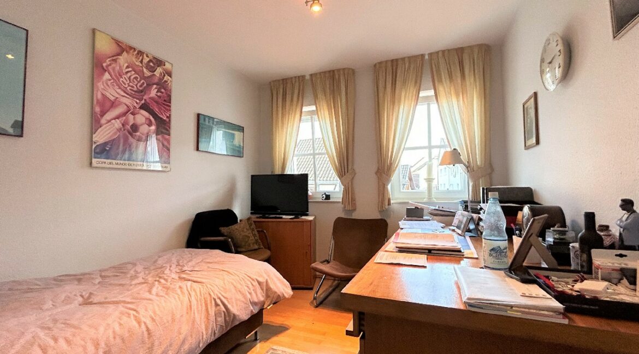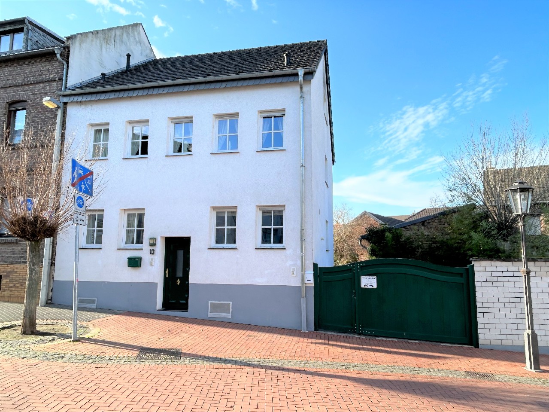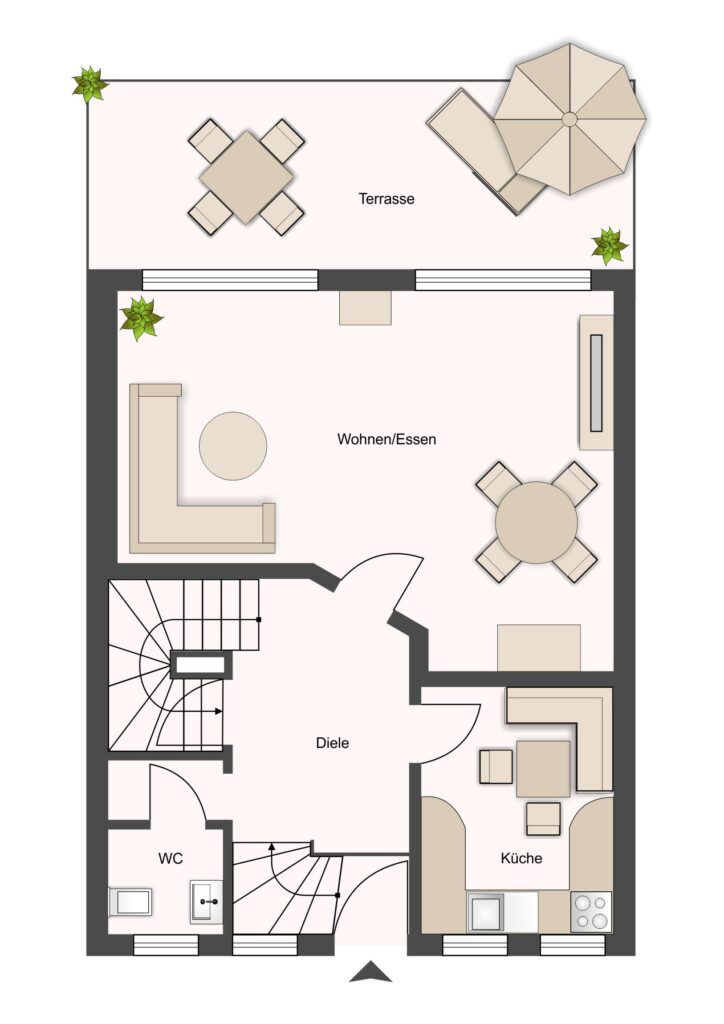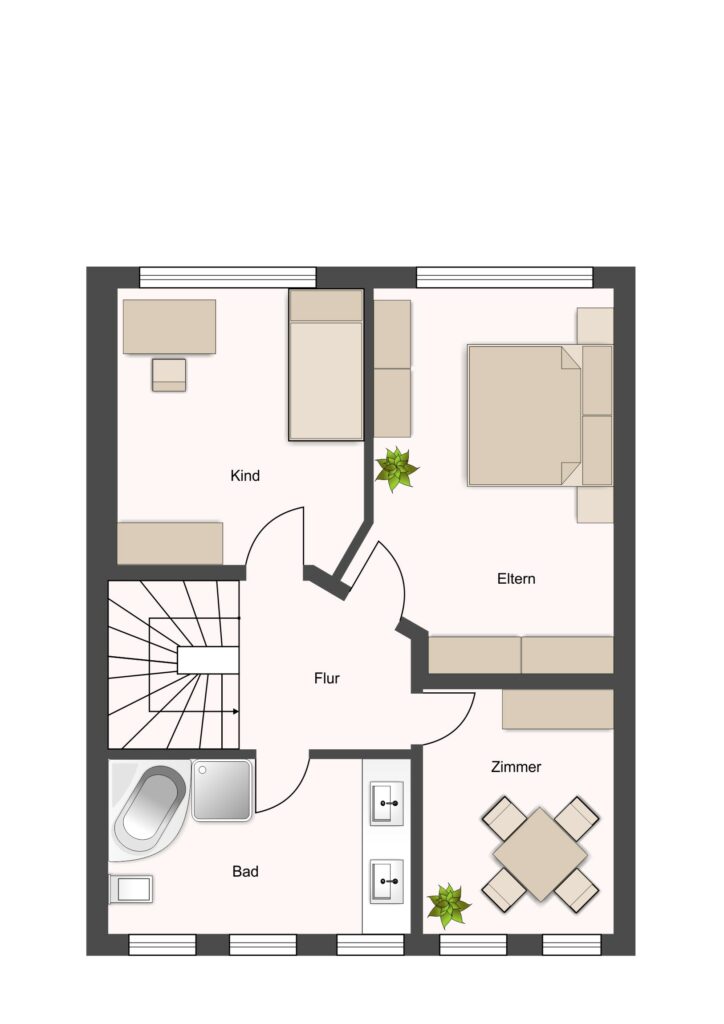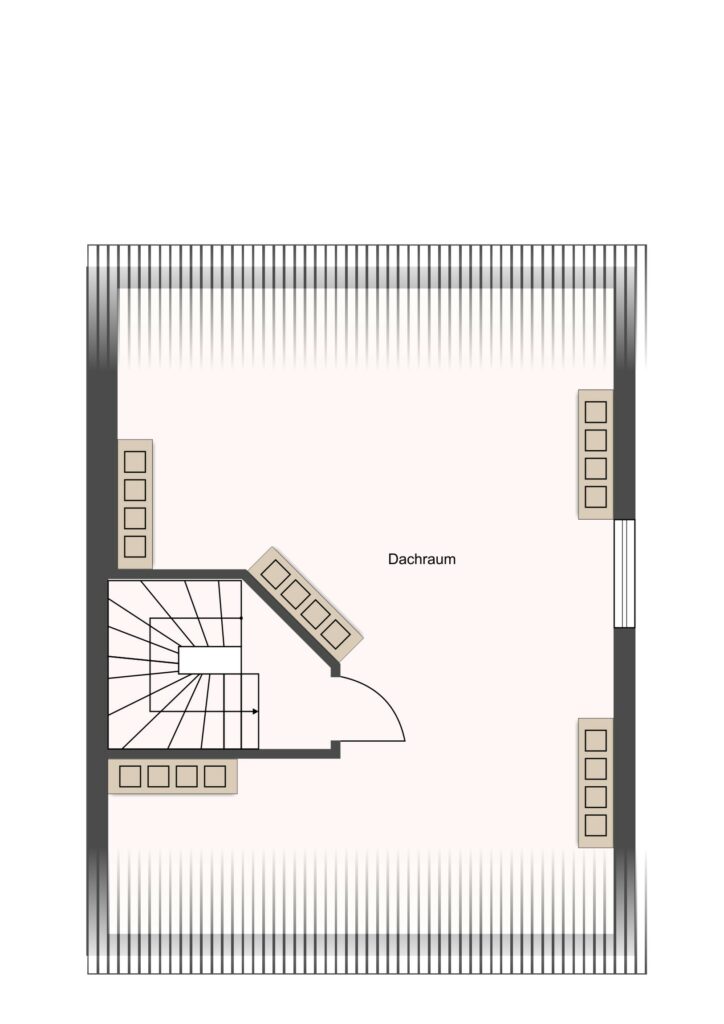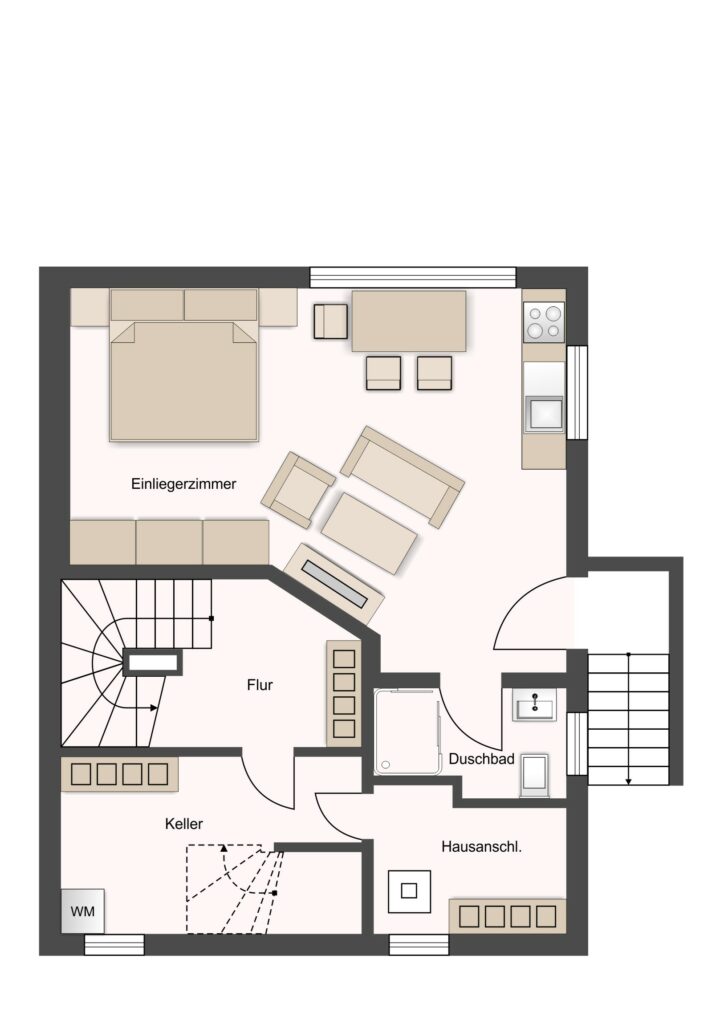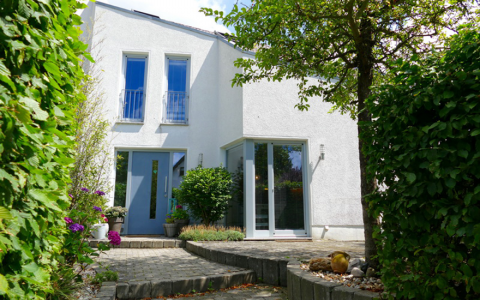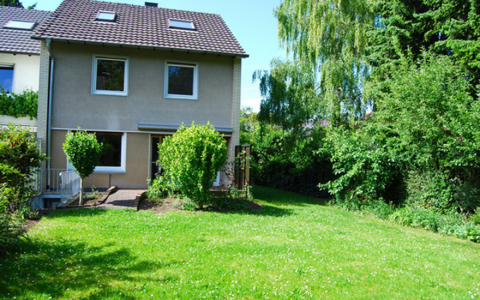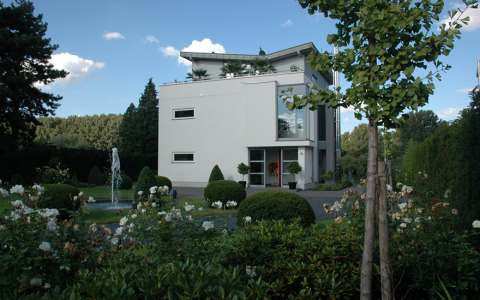For sale 745.000 € - two-family house
Plot:
The garden of the approx. 602 m² property is easy to maintain with lawn and bushes. There are two parking spaces on the part of the property to the right of the house. There would be the possibility of adding another building to the existing one.
Property description:
The house, built in 2000 with high-quality materials, is in very good condition. The total living space is approx. 145 m² including a separate unit (approx. 35 m²). A few steps take you to the hallway with a passage into the spacious living-dining area with exit to the terrace and garden. To the right of the entrance hall is the kitchen with built-ins, to the left is a cloakroom area and a guest toilet. On the upper floor, which is accessed via a tiled staircase, there are two bedrooms, a study and a large, daylit bathroom with a separate shower.
There is an expansion reserve for one or two additional rooms in the attic. Plumbing and electrical installations have also been prepared.
The house has a full basement with a storage room, laundry room and service connection room.
The separate guest area is accessed via an outside staircase. The unit has one room, a shower room and a small kitchenette. The house is heated with underfloor heating (gas central heating).
Equipment:
– high-quality tiles and parquet
– Roller shutters, electric on the garden side
– Insulated windows with thermal insulation glazing
– Room doors made of real wood
– Two parking spaces next to the house
– Gas central heating, designed as underfloor heating
Plot:
Approx. 602 m²
Living space:
Approx. 110 m² + approx. 35 m² in a separate granny unit
Energy certification:
Consumption certificate, valid until July 30.07.2033, XNUMX, energy source: gas, energy efficiency class: C
Final energy consumption for heat: 87,2 kWh (m²a) including hot water supply, built in 2000
Contaminated sites, building encumbrances and development costs:
Relevant information is requested from the Federal City of Bonn and will be available shortly.
Location:
The house is located in a quiet residential area, a side street off Rochusstrasse, Duisdorf's central shopping street. Here you will find all the shopping options to cover your daily needs, but retail stores, schools, kindergartens and restaurants are also within walking distance. The connection to public transport can be described as excellent thanks to numerous bus routes. The motorway connections to Cologne and Frankfurt can be reached in just a few minutes by car. The Kottenforst is not far away for walks and bike rides.
Provision:
The buyer pays a commission of 3,57% of the purchase price including VAT, due and payable on the day the purchase contract is notarized, regardless of the seller's commission. A commission of the same amount was agreed with the sellers.
Sightseeing:
For a viewing, please contact us, Alexander Roth is responsible.
Characteristics
- Object No .: 17250
- Property: Two family house
- Location: Dusdorf
- Living space: 145 m²
- Land area: 602 m²
- Residential units: 2
- Total rooms: 5
- bedrooms: 3
- Bathroom: 2
- Keller: Ja
- Guest WC: ja
- Year of construction: 2000
- Heating: Central heating, underfloor heating
- Number of outdoor parking spaces: 2
- Property is available from: by appointment
- parking: Gas
- Type of equipment: elevated
- Flooring: Tiles, parquet
- parking: outdoor court
- Sale price: 745.000 €
- Courtage (VAT included): 3.57%

