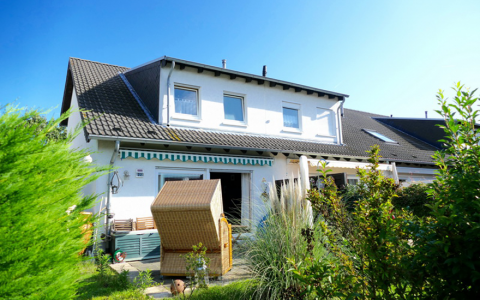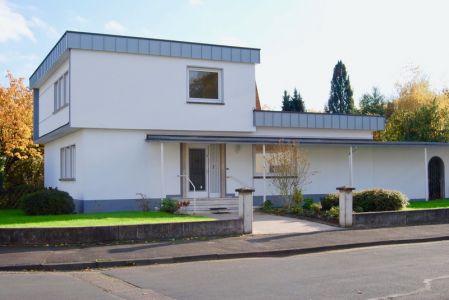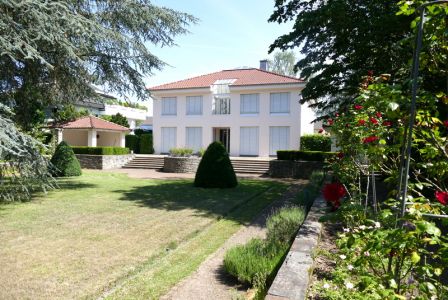For sale 698.000 € - semi-detached house
Short description:
The floor plan scores with a family-friendly layout: 3-4 bedrooms, 2 bathrooms and 1 guest toilet, spread over all living levels, open living and kitchen area with access to the seating area at garden level, spacious attic studio with many possible uses. The solid construction is constructed using contemporary low-energy construction methods. The thermal insulation and the controlled living room ventilation ensure that the indoor climate is always pleasant. The energetically efficient air-water heat pump supplies both the underfloor heating and the heating of the domestic water. The building permit for the buyer to set up a photovoltaic system has been received and the cables for connecting a wallbox in the garage have been prepared. You get a house including tiles and ceramics in the bathrooms and toilet. The remaining floor coverings and painting work can be carried out upon special request. A garage parking space is assigned to the property. The sale takes place commission-free directly from the property developer KRAFT Bauprojekt. The purchase price is based on the qualities and designs listed in the attached building description. The house and the outdoor areas have already been completed according to the building description.
Living and usable space:
approx. 172 m² plus garden area
Area calculation:
approx. 147,00 m² of living space
approx. 25,00 m² of usable space
approx. 13,50 terrace share (1/4 included in total area)
approx. 172,00 total area
Share of land:
about 168 m²
The property remains jointly owned. Through the declaration of division, each half of the house receives separate ownership rights with the greatest possible self-determination (similar to sole ownership). The garage, terraces and garden areas are subject to special usage rights.
Location:
The property is located in the Beuel district of the federal city of Bonn on the right bank of the Rhine, in the Vilich district in a historic setting and in the immediate vicinity of Lede Castle. The development of the property closes a final gap in this neighborhood. This residential area, which is very popular in Bonn, is characterized by listed half-timbered houses and green parks: a feeling of living in a village, with a direct connection to nature and meadows and fields. At the same time, Vilich is a mature place with an intact infrastructure. There is a wide range of secondary schools in Beuel and Bonn, and your children can even walk to the local primary school. There are several kindergartens to choose from in Vilich itself and the surrounding towns. Your daily errands are covered directly on site. A shopping center with a hardware store, discount store and drugstore can be reached on foot or by bike in just a few minutes. All important public transport stops are in the immediate vicinity of the property: bus lines 540 and 640 serve the town of Vilich as well as the stop of the city trains No. 66 and 67 and the future DB stop Bonn-Vilich on the S13 in the direction of Bonn and Siegburg. By car you can reach the A59 motorway in just a few minutes.
Construction description:
If you are interested, we would be happy to provide you with the building description.
Living space:
143 m²
Space:
25 m²
Terrace area:
13,5 m²
Total area (property share):
168 m²
Sale price:
EUR 698.000, -
Provision:
Commission-free as the sale takes place directly from the property developer.
Sightseeing:
By arrangement, the contact person is Ms. Josefine Schneider.
Characteristics
- Object No .: 17281
- Property: Semi-detached house
- Location: Beuel Vilich
- Living space: 147 m²
- Space: 25 m²
- Land area: 168 m²
- Total rooms: 5
- bedrooms: 4
- Bathroom: 2
- Keller: Ja
- Terrace: ja
- Year of construction: 2023
- Heating: Underfloor heating
- Number of garage spaces: 1
- Garage: ja
- Number of outdoor parking spaces: 1
- Property is available from: rinse
- Type of equipment: elevated
- parking: Garage, free space
- Sale price: 698.000 €































