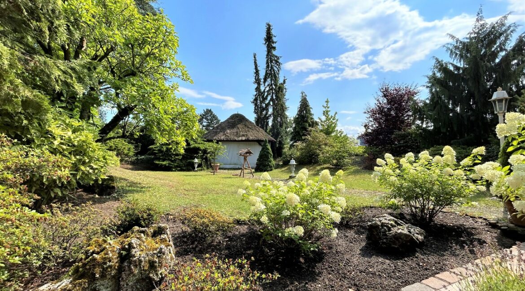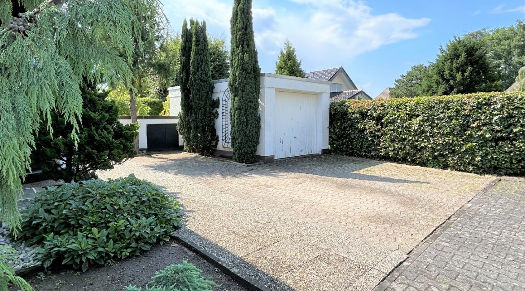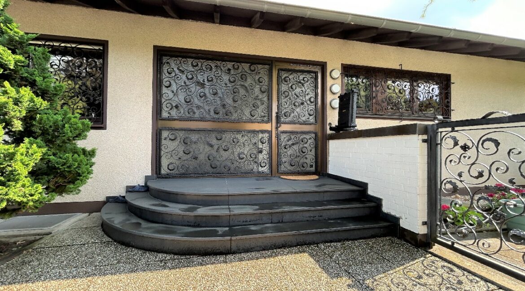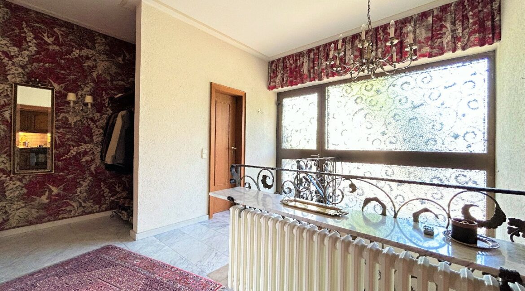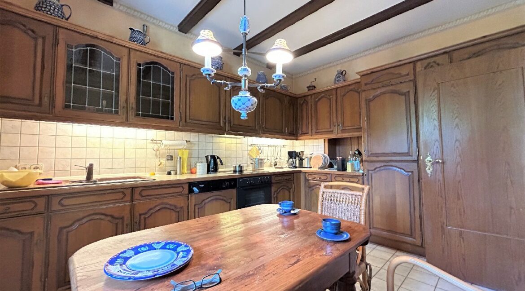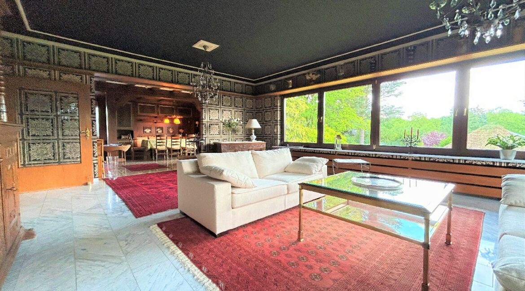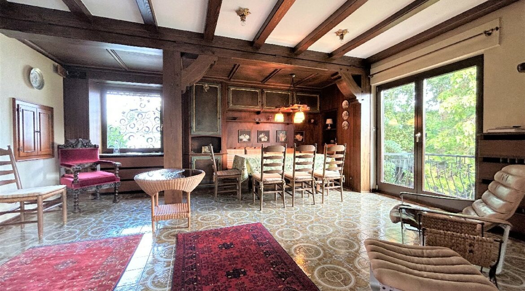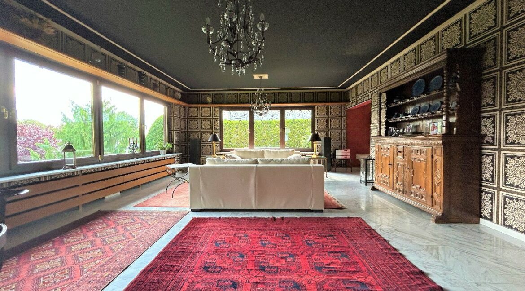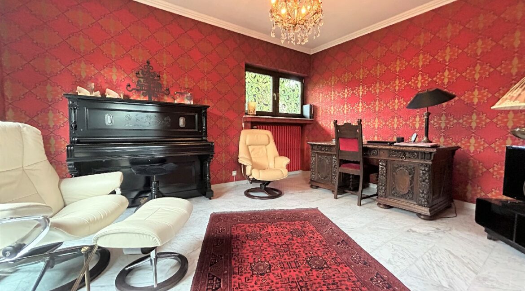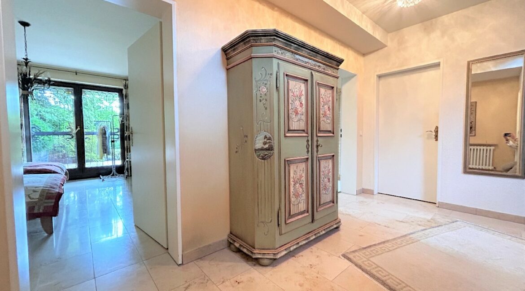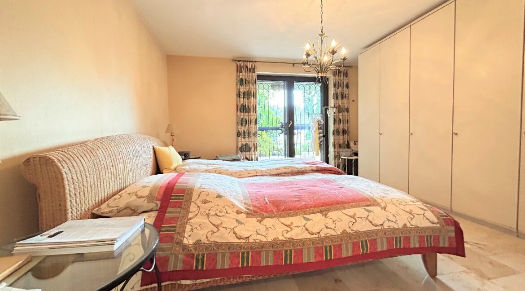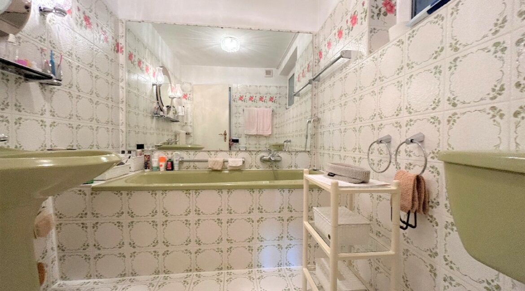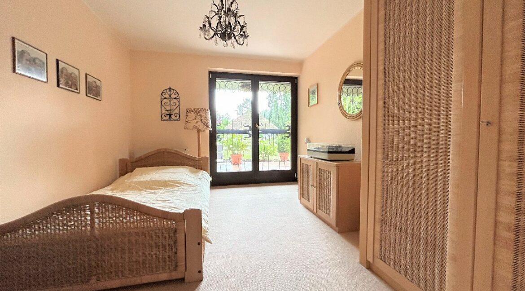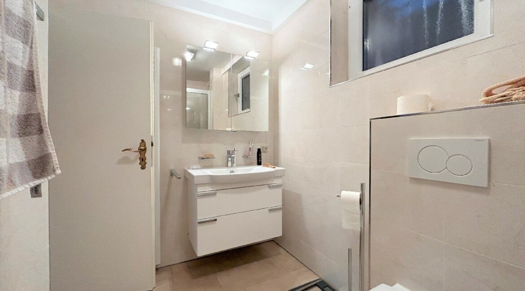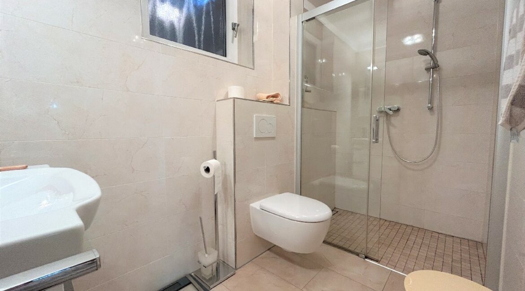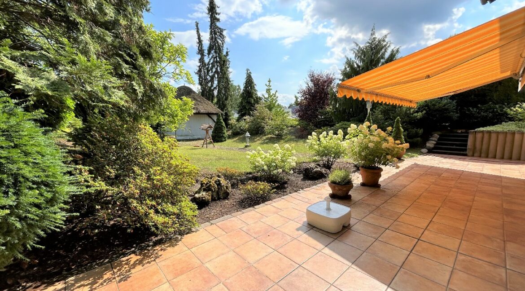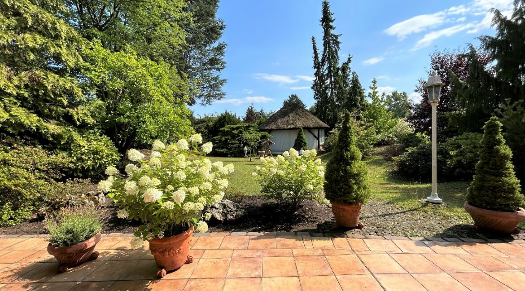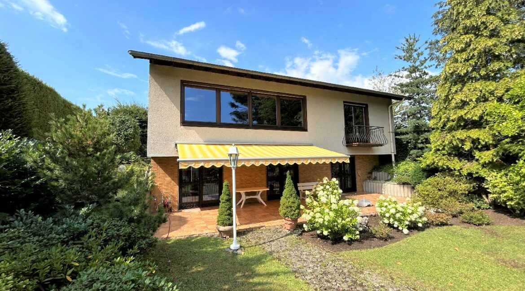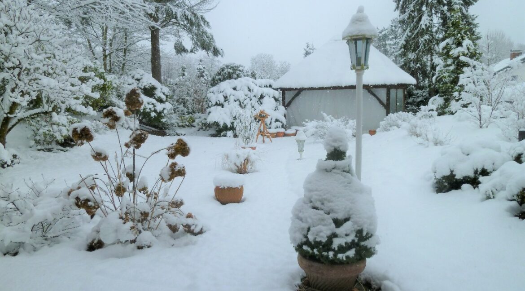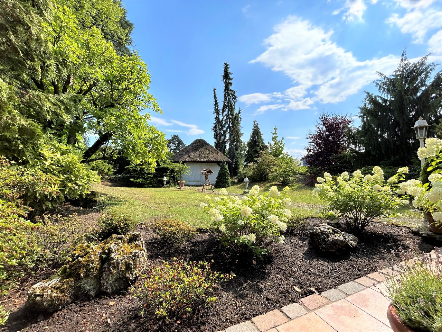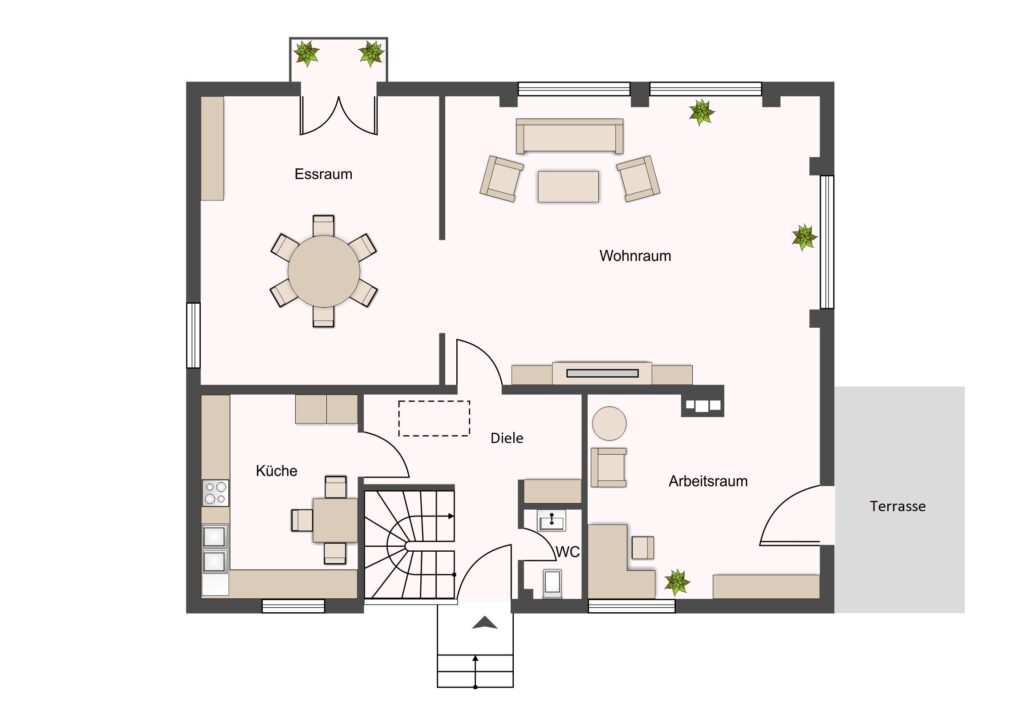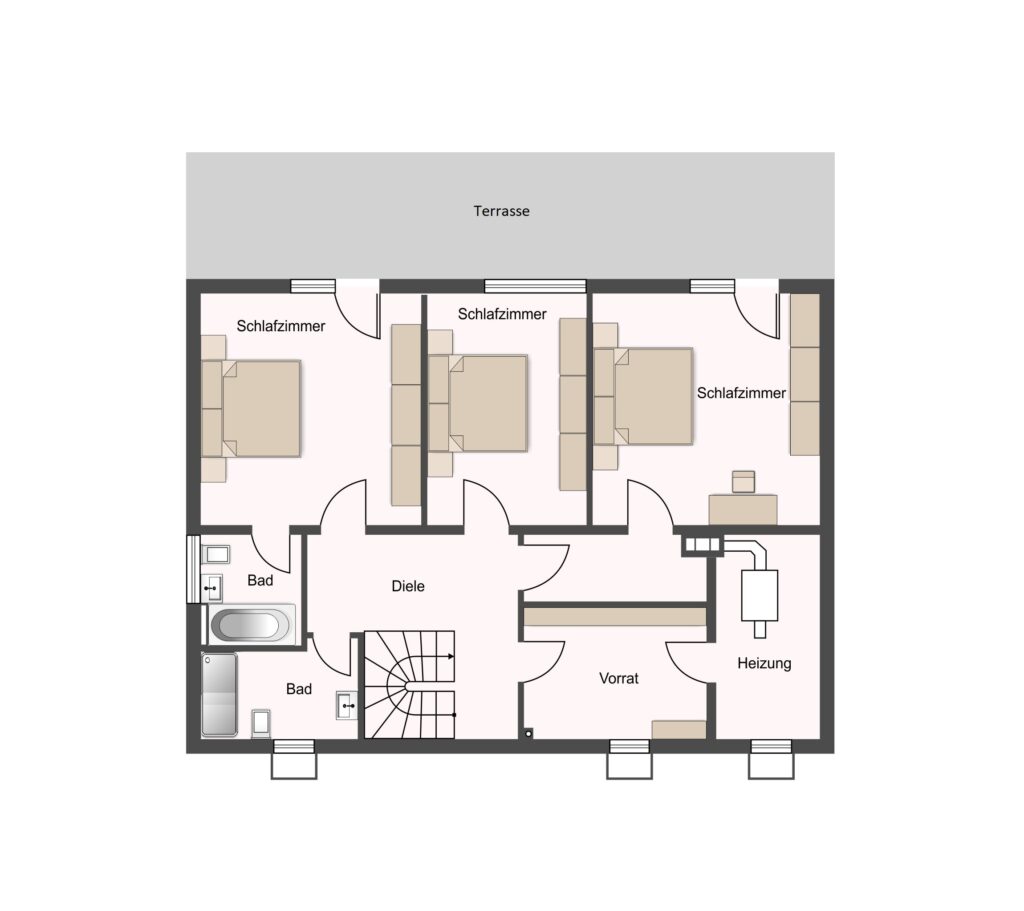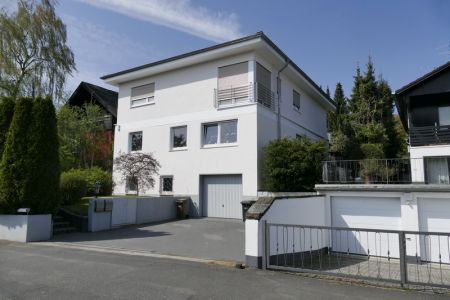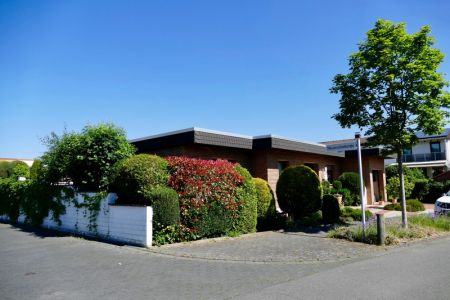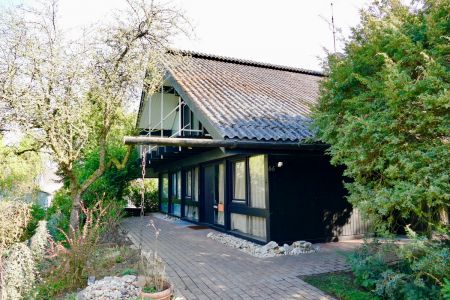For sale 1.090.000 € - Detached house
Plot:
In front of the house is a paved area with a garage and space for at least two more cars and a well-kept front yard. The almost 1.000 m² property is planted with trees, bushes and lawns on the garden side and cannot be looked into from the outside. The property extends to the parallel street. From the spacious terrace shaded by an awning, a path lined with garden lamps leads to a thatched pavilion.
Building:
The property offered here was built in 1975 in solid construction and is located in a preferred, absolutely quiet location of the old Niederberg. You reach the spacious entrance area via three steps. On the right hand side of the hall is a guest toilet and the cloakroom, opposite the spacious eat-in kitchen with built-in fittings. Also from the hallway you can access the large living room with panoramic windows to the garden and a wide view of the countryside, the dining room with hatch to the kitchen and balcony, and a study with exit to a smaller terrace on the side of the house.
An open staircase in the entrance area leads to the garden level of the house. Here are three bedrooms with exit to the house-wide terrace covered with terracotta tiles and two bathrooms. A bathroom en suite with a floor-level, extra-wide shower was recently modernized, the well-kept bathroom dates from the year of construction. The utility room and the boiler room are also located here. The equipment of the house is very high quality. For example, the dining room was designed as a farmer's room with wooden beams and wooden fittings, which were decorated by hand by an artist.
Equipment:
– Floors, predominantly in white marble, high-quality tiles and carpet
– Gas central heating (condensing technology) from 2013
- double glazed wooden windows
– Balcony and small terrace on the ground floor
– Large sun terrace with awning on the garden level
- High-quality fitted kitchen with electrical appliances
– Garage and two additional parking spaces
Location:
The Alte Niederberg is the top residential address in Sankt Augustin, here you will find mostly stately villas on spacious plots. The neighboring Hangelar has an excellent infrastructure. Kindergartens, schools, shops for everyday needs, doctors and pharmacies can be found there.
The transport links to Bonn and Siegburg are excellent with buses and the S-Bahn.
Via the motorway connection to the A 59, you can reach Cologne-Bonn Airport in around 15 minutes. Numerous leisure activities (golf, tennis, horseback riding) are available in the immediate vicinity of the house. The surrounding forests invite you to go hiking and jogging.
Living space:
about 203 m²
Plot:
about 990 m²
Energy certification:
Requirement certificate valid until April 06.04.2032th, 170,6, 2013 kWh/(m²a), incl. hot water, gas, Bj. XNUMX, F
Provision:
The buyer pays a commission of 3,57% of the purchase price including VAT, due and payable on the day of the notarial certification of the purchase contract. We would like to point out that we have agreed a commission of the same amount with the sellers.
Sightseeing:
For the purpose of viewing the interior, please contact Mr. Alexander Roth.
Characteristics
- Object No .: 16902
- Property: Detached
- Location: Hangelar
- Living space: 203 m²
- Land area: 990 m²
- Total rooms: 6
- bedrooms: 3
- Bathroom: 2
- Keller: Ja
- Guest WC: ja
- Balcony: ja
- Terrace: ja
- Year of construction: 1975
- Heating: Central Heating
- Number of garage spaces: 1
- Garage: ja
- Number of outdoor parking spaces: 2
- Property is available from: by appointment
- parking: Gas
- Type of equipment: elevated
- Flooring: Tiles, carpet
- parking: Garage, free space
- Sale price: 1.090.000 €
- Courtage (VAT included): 3.57%

