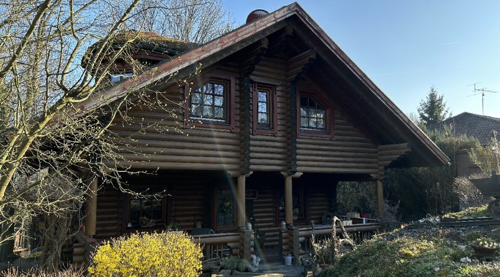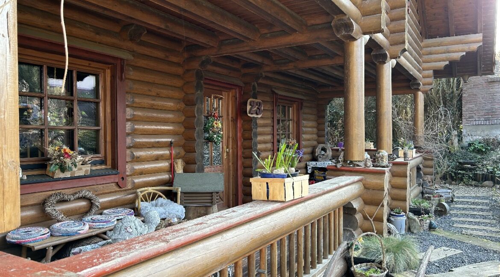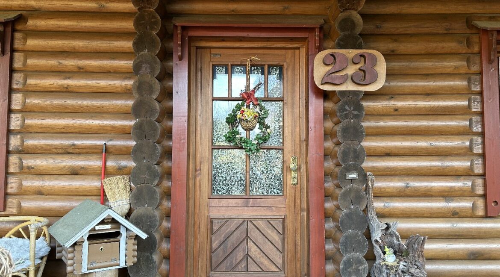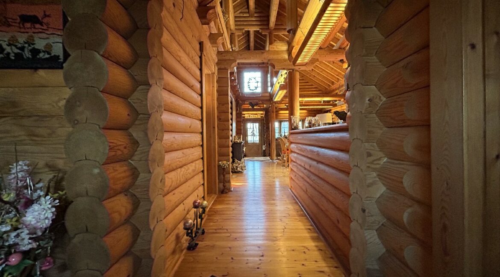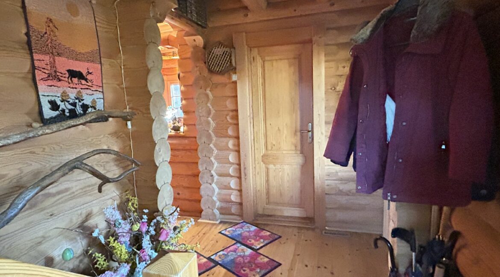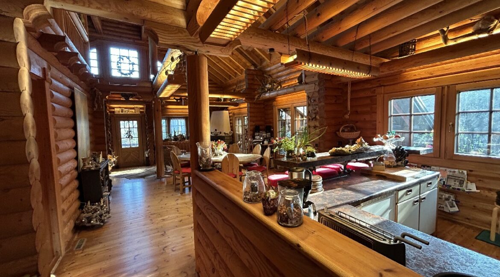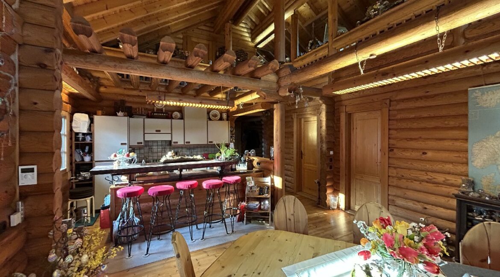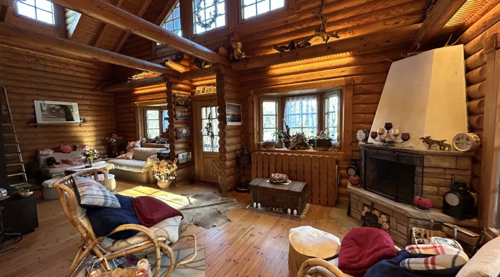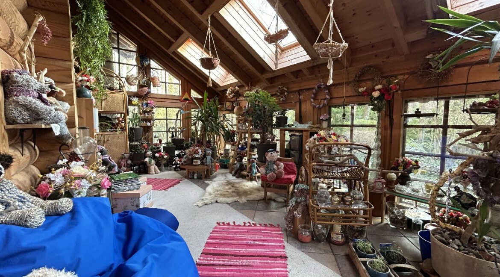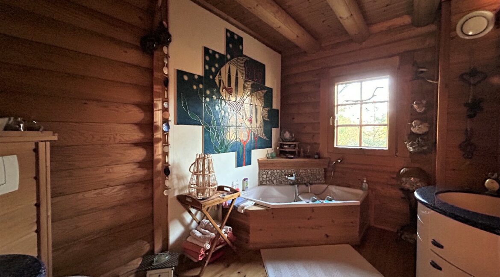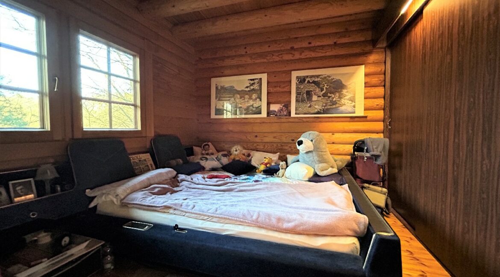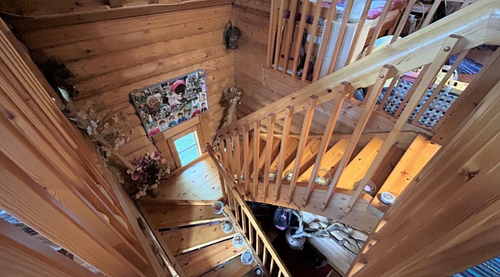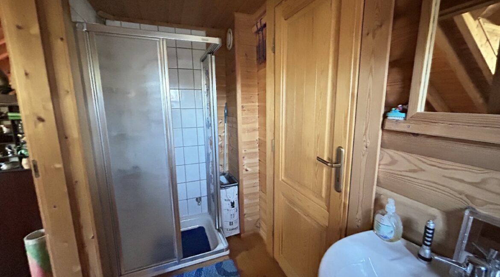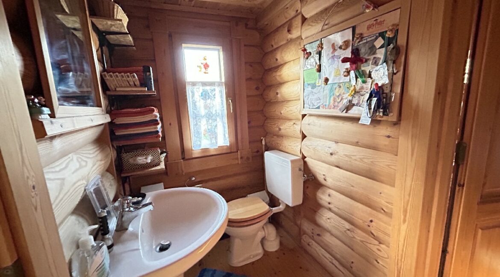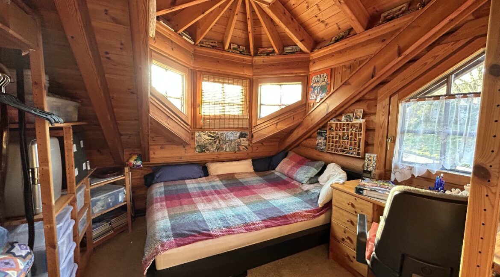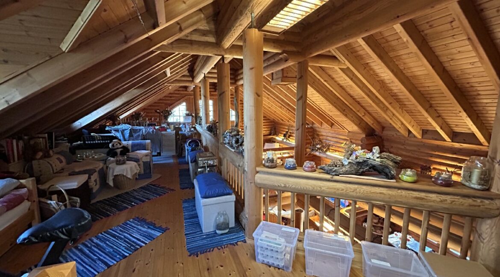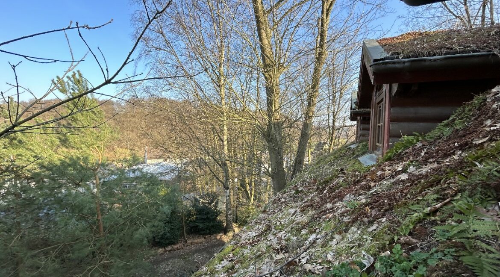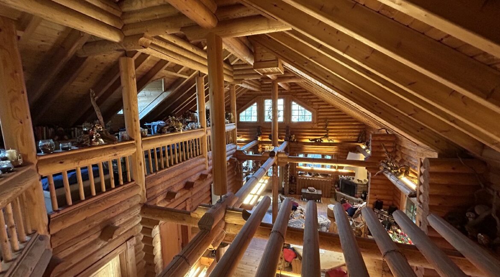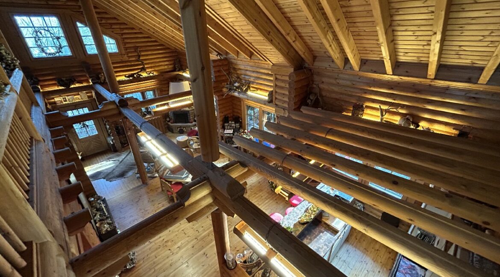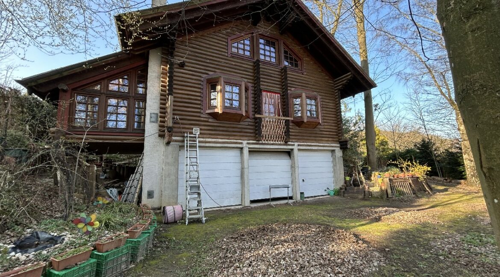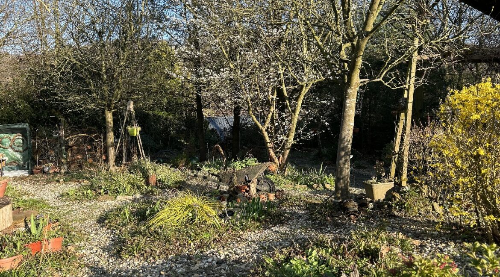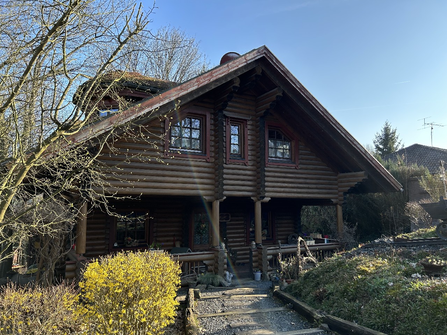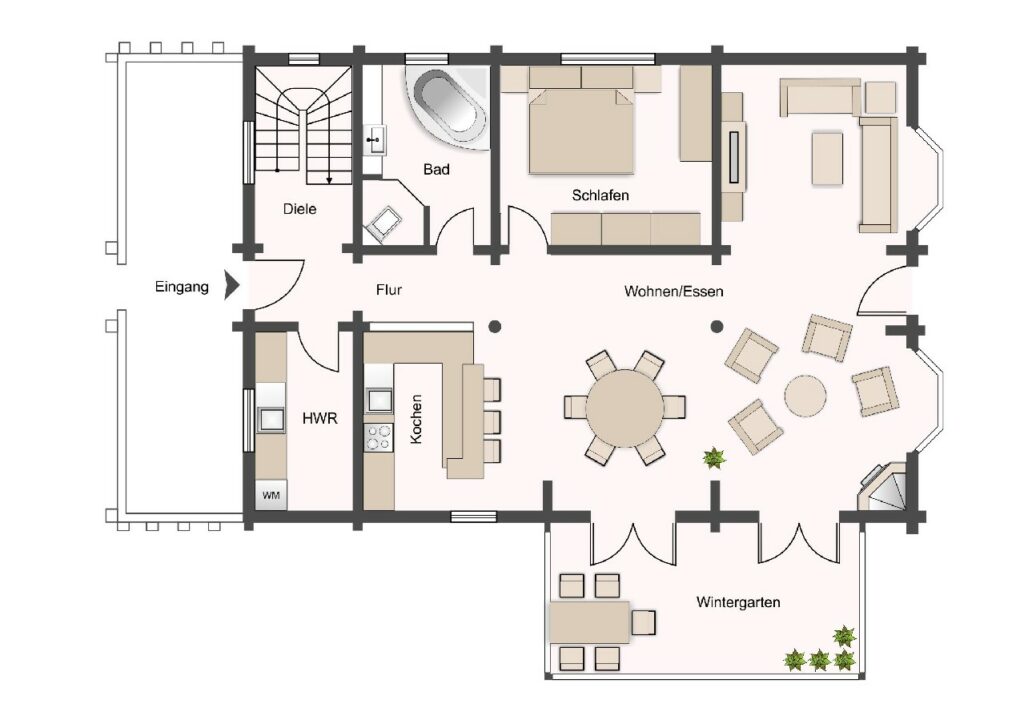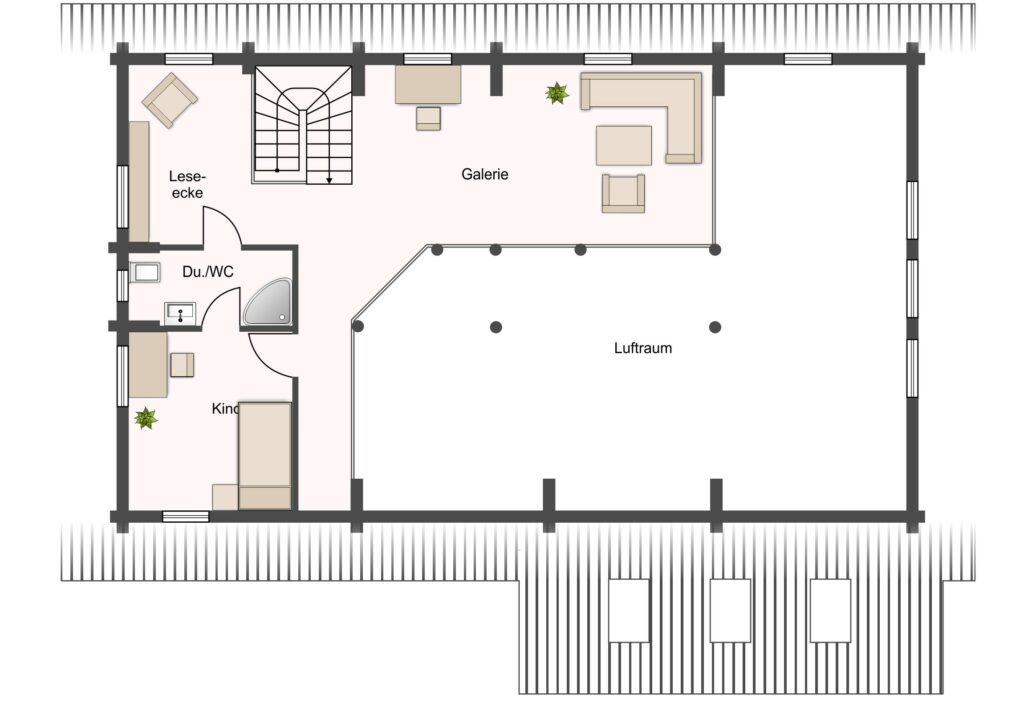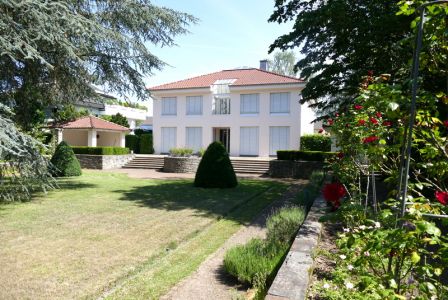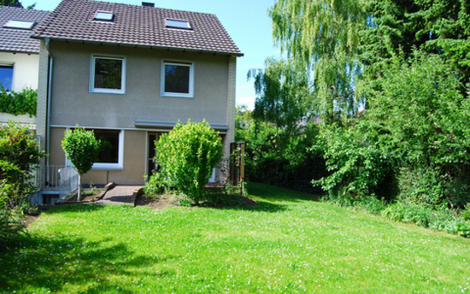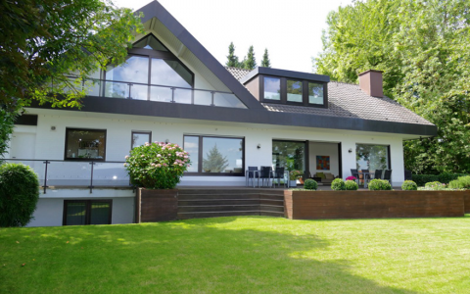For sale 469.000 € - Detached house
Plot:
The approximately 1.540 m² property is natural and consists almost entirely of mixed forest with landscaped paths. The property is on the L 268, planting with a dense hedge or building a stone wall would be ideal here.
Building:
The building was built in 1997 by the well-known Finnish company Honka as a log cabin made of high-quality wood. The wood, in this case Finnish polar pine, was processed in a single-shell block construction. The house was individually designed and offers plenty of space on approx. 168 m² of living space. The ground floor houses the living/dining area with fireplace and exit to a winter garden, an open counter kitchen, a bedroom and a spacious bathroom. On the upper floor there is a children's room or guest room, a shower room and the open gallery, which could serve as a work area. Heating and hot water are generated via gas (own tank in the front garden). Since the house is on a slope, three garages were built in the rear part of the basement, which are accessible via a private driveway along the house.
Living space:
approx. 168 m² – including a proportionate terrace and winter garden
Equipment:
- Equipped kitchen
– Natural wood floors
- double-glazed windows
- open fireplace
- two bathrooms
– three garages
– Patio
– green roof
Contaminated sites, building encumbrances and development costs:
have been requested from the city of Hennef and will be available shortly.
Energy performance certificate:
Consumption certificate valid until March 12.03.2034, 78,10, 1997 kWh/(m²a), incl. WW, gas, year XNUMX, C
Location:
The small hamlet of Dahlhausen is a district of Hennef and lies in the Hanfbachtal on the slopes of the Westerwald. The town has around 170 residents, shops, kindergartens and schools can be found in Hennef, 8 km away and can be reached in ten minutes by car. There are also bus connections to Hennef right on the doorstep. The distance to Bonn is 28 km and it will take you about 25 minutes. In this house you will find pure nature without having to forego the amenities of an intact infrastructure.
Sightseeing:
Appointments by arrangement, Alexander Roth is responsible for sales.
Provision:
The buyer pays a commission of 3,57% of the purchase price including VAT, due and payable on the day of the notarial certification of the purchase contract. We would like to point out that we have agreed a commission of the same amount with the sellers.
Characteristics
- Object No .: 17211
- Property: Detached
- Location: Dahlhausen
- Living space: 168 m²
- Space: 60 m²
- Land area: 1.540 m²
- Residential units: 1
- Total rooms: 3,5
- bedrooms: 2
- Bathroom: 2
- Year of construction: 1999
- Heating: Central Heating
- Number of garage spaces: 3
- Garage: ja
- Number of outdoor parking spaces: 1
- Property is available from: by appointment
- parking: Gas
- parking: Garage, free space
- Sale price: 469.000 €
- Courtage (VAT included): 3.57%

