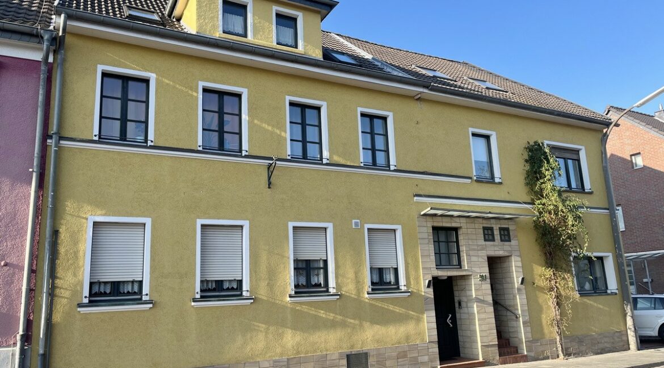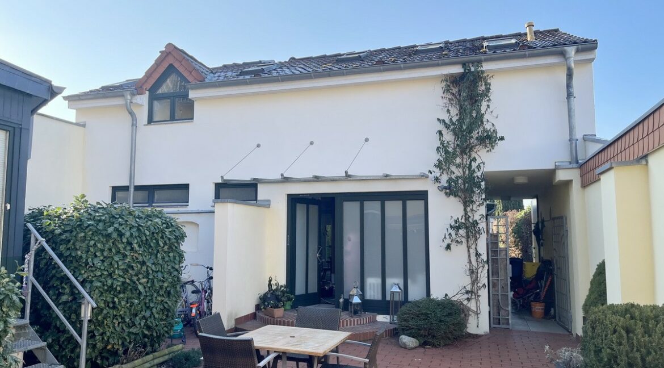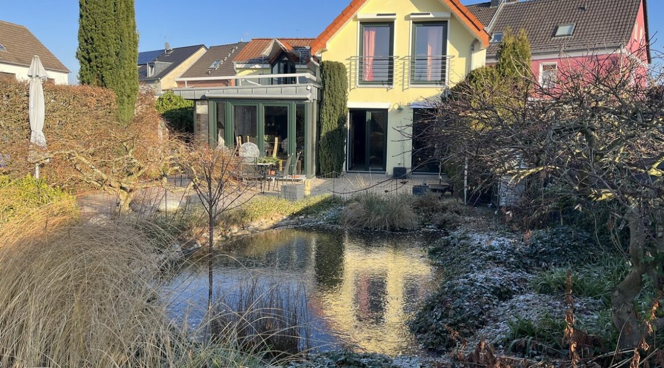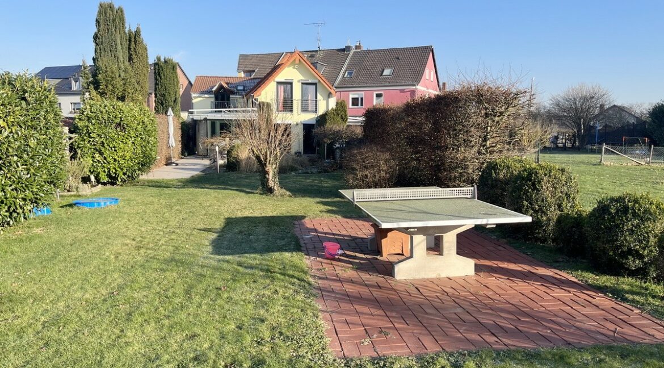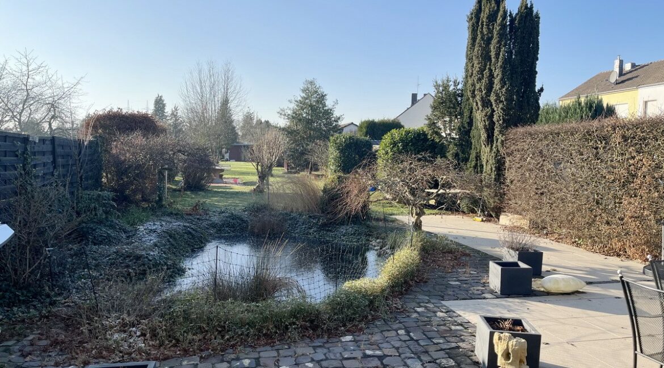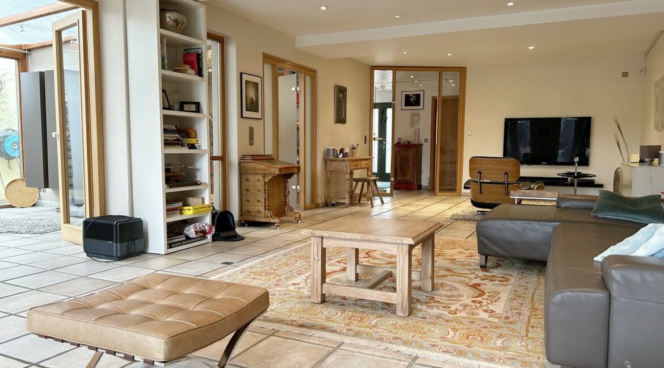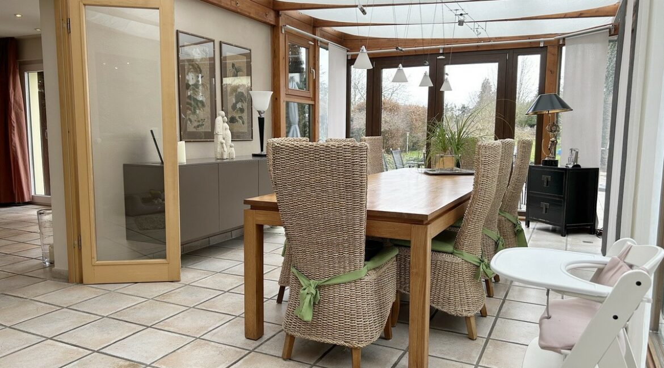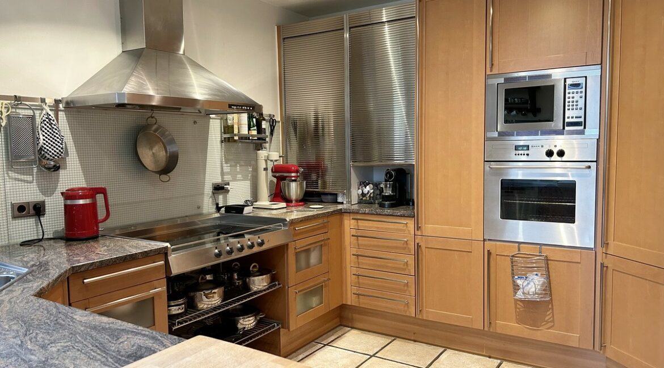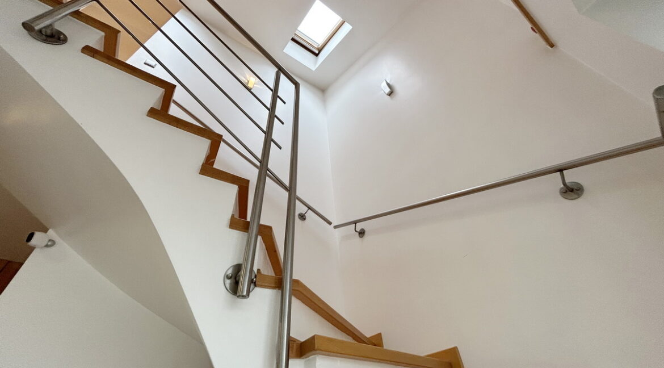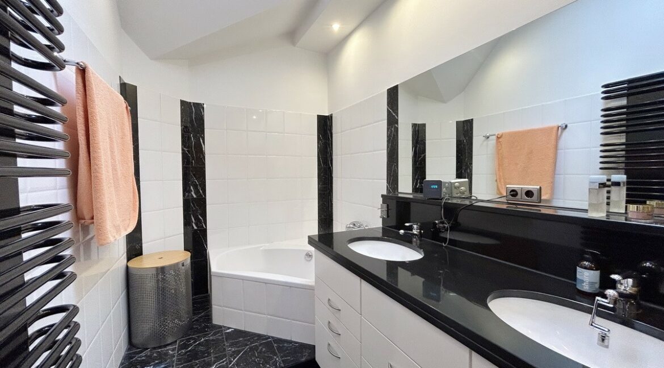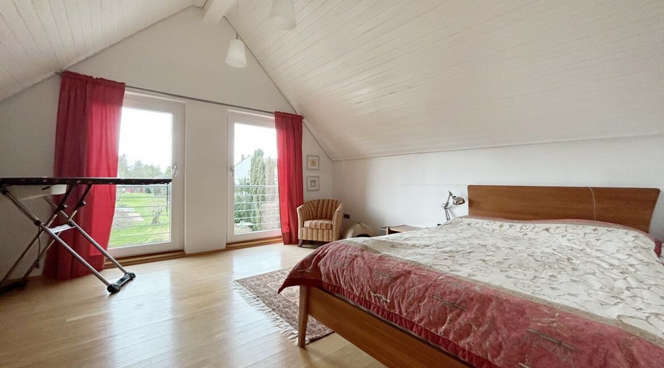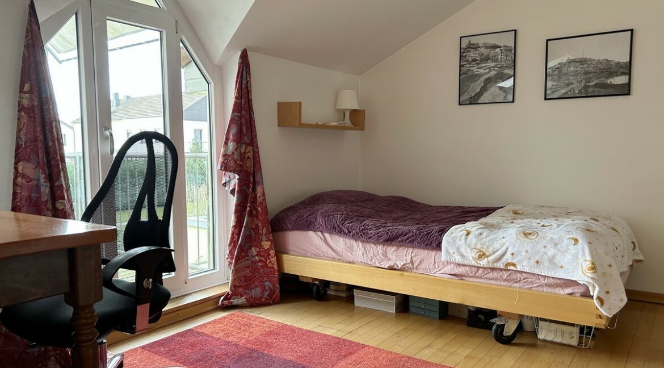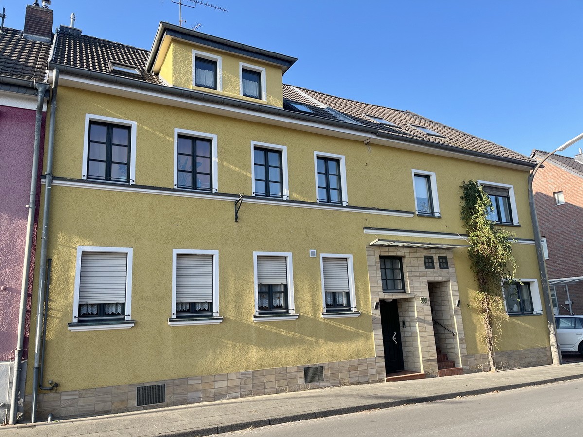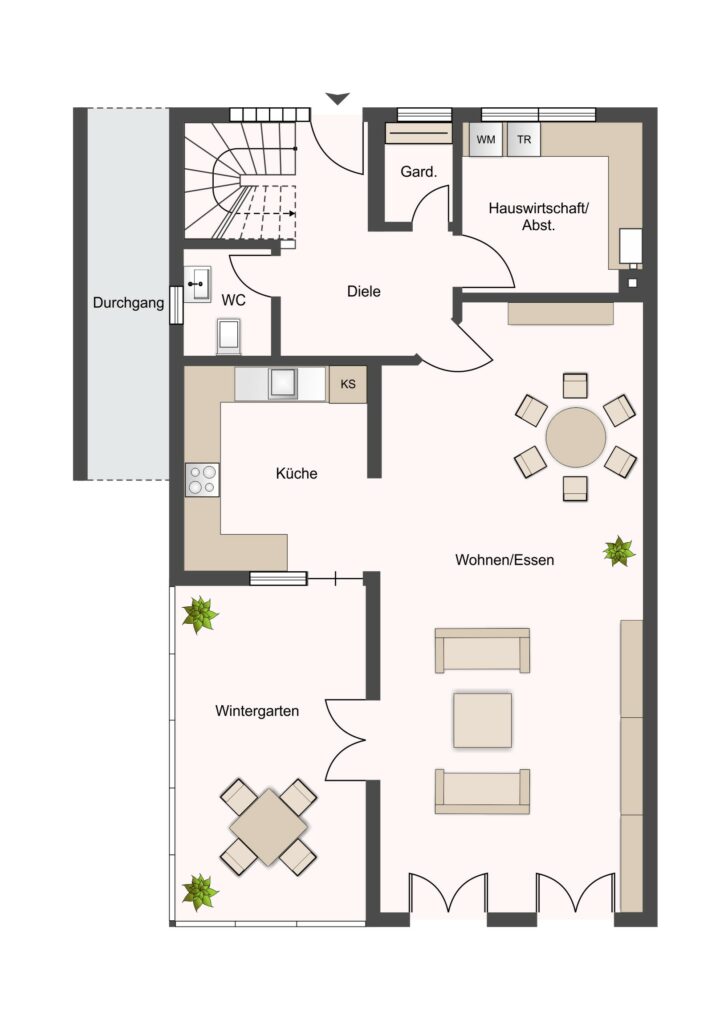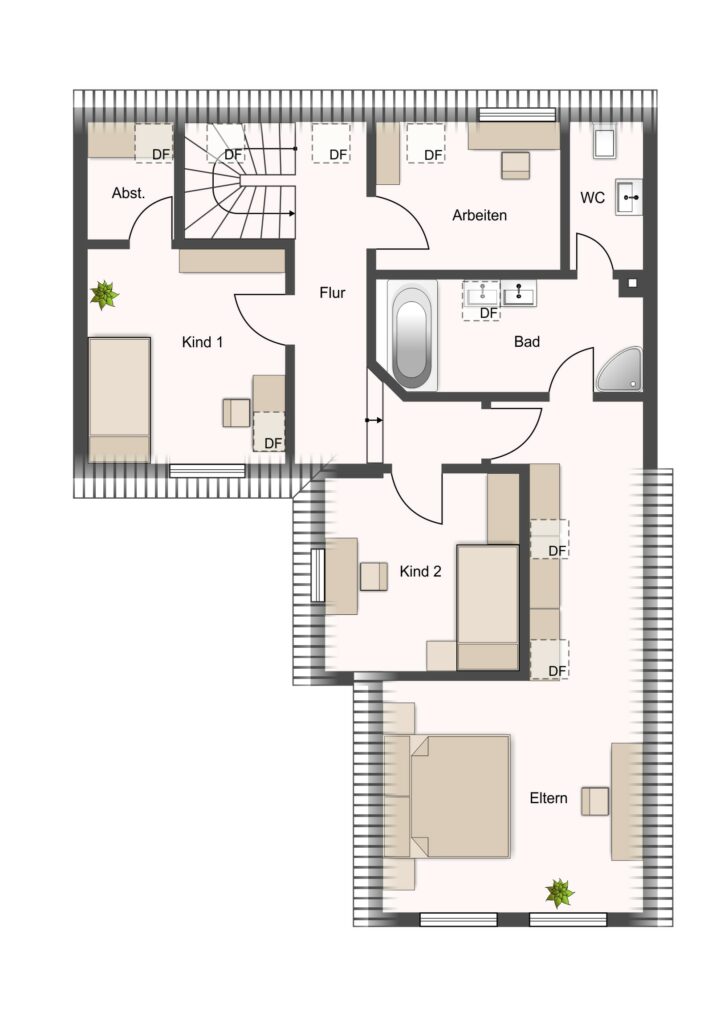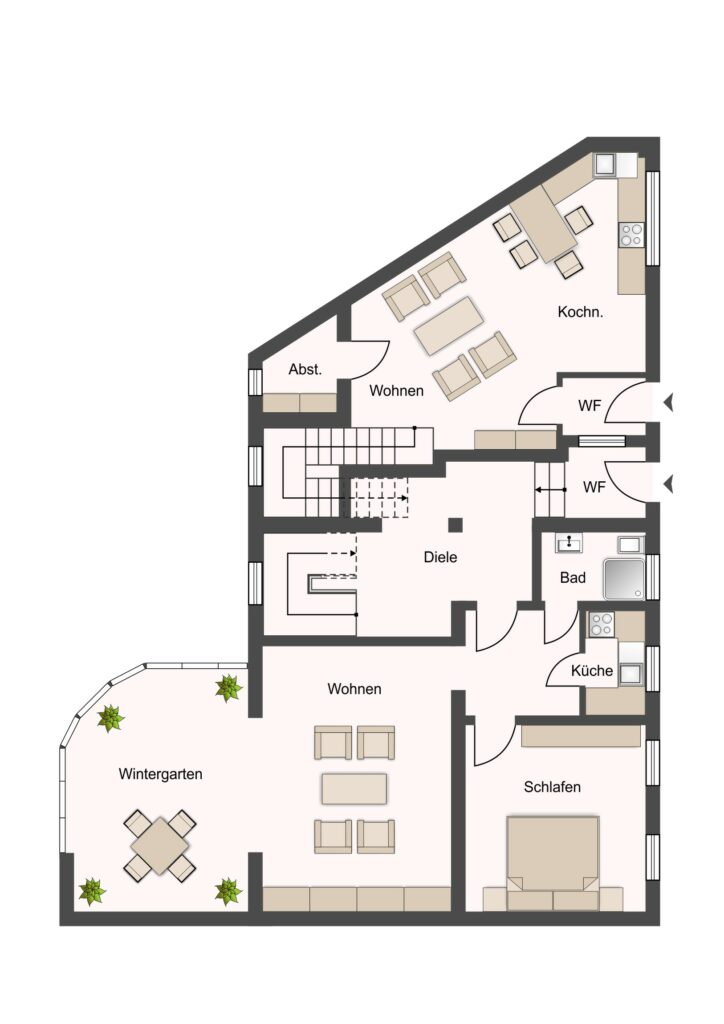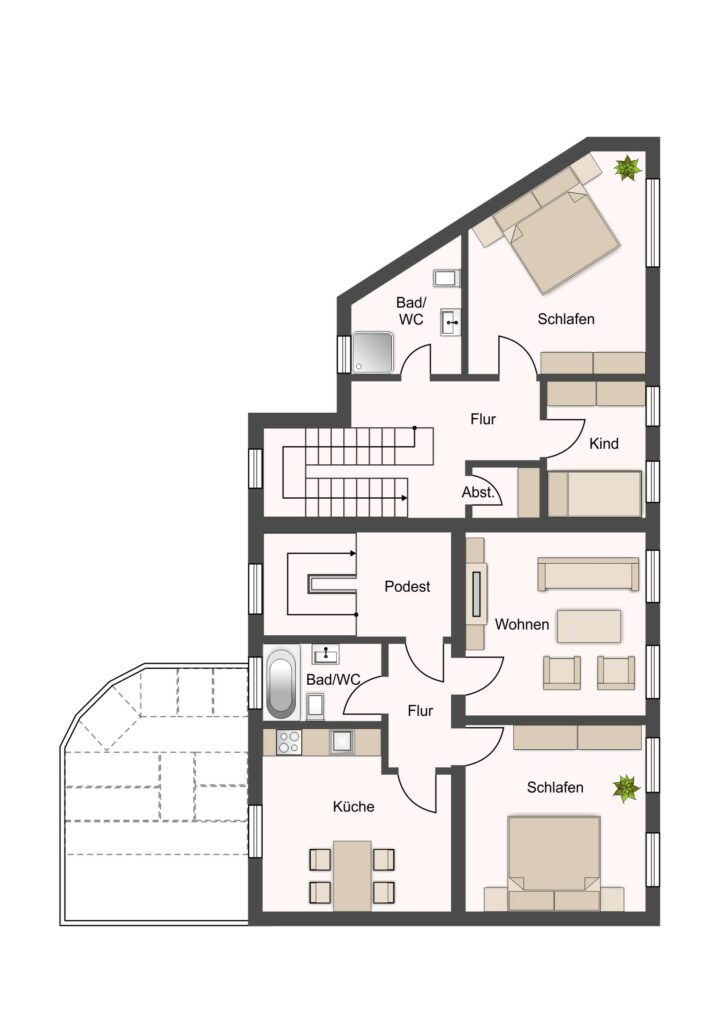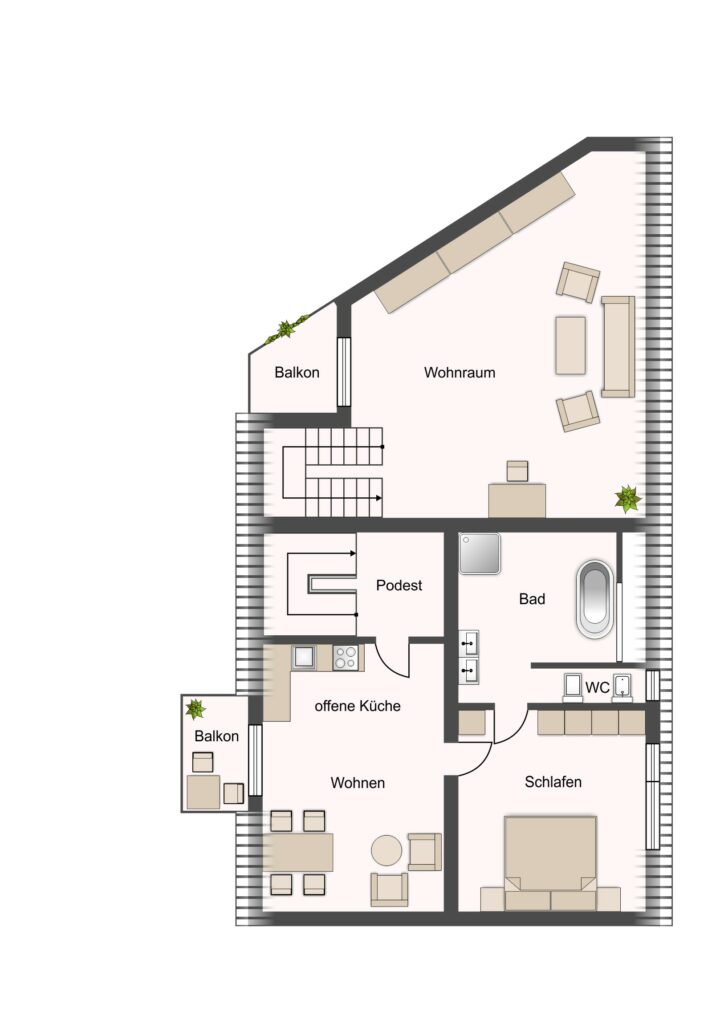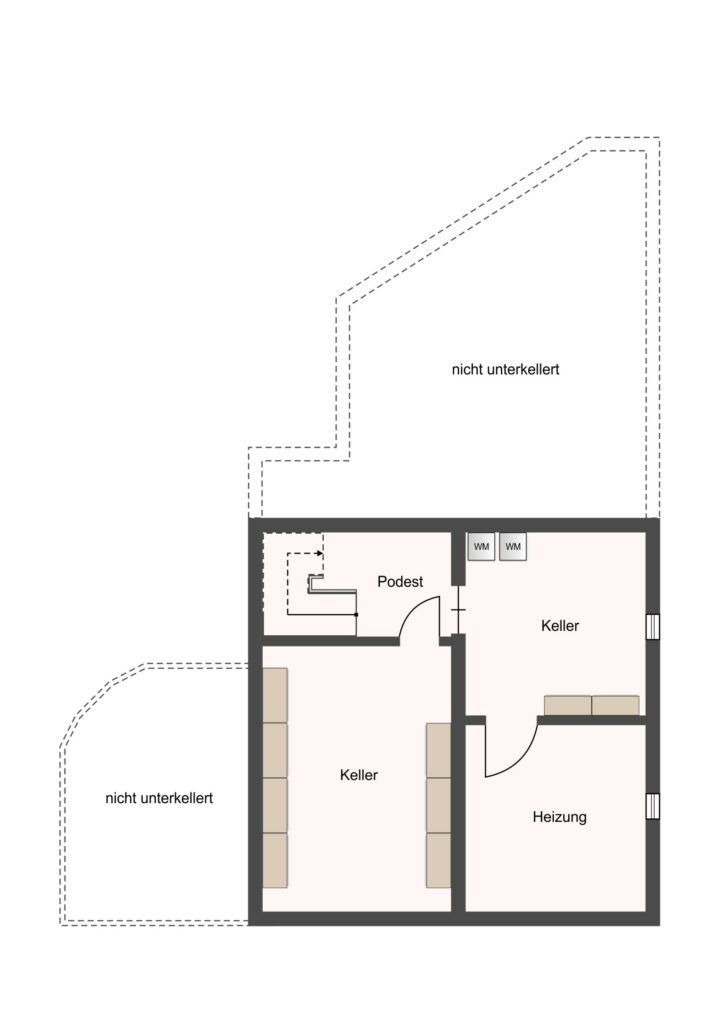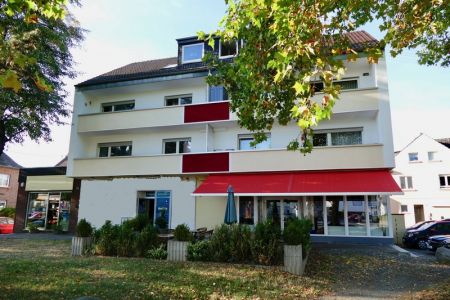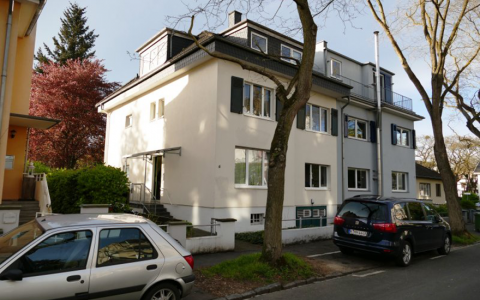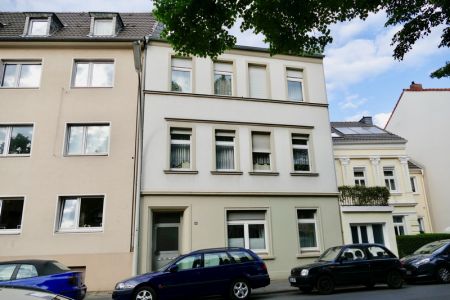For sale 997.000 € - Multi-Family Home
Building:
The property consists of a four-party house facing the street (with two entrances) from 1922 and a single-family house facing the garden, planned and built by an architect in 1989 for his own use. There is a lovingly prepared, paved courtyard between the buildings. In the course of the construction of the single-family home, the old building was also modernized and, among other things, a winter garden and balcony extensions were added.
There are three residential units in the left part of the front building, the apartment on the ground floor has 80 m², the units above have 65 m² and 61 m² of living space. In the right part (separate entrance) there is a maisonette with approx. 102 m² over three floors.
The 1 1/2-storey single-family house facing the garden has approx. 177 m² of living space. From there you have access to a garden of approximately 1.000 m², which has been lovingly landscaped with a terrace, a pond, a garden house at the end of the property as well as lawn and trees. The single-family home is occupied by the seller and becomes available upon sale. There is a covered parking space on the street for the owner.
Plot:
about 1.191 m²
Equipment:
Single-family house facing the garden:
– Tiled on the ground floor, beech parquet in the attic
- underfloor heating
– large heated winter garden
– modern fitted kitchen – open to the winter garden
– Comfort bathroom with black marble and granite
Apartment building facing the street:
– modern, bright bathrooms
– Wooden floorboards, wood-looking laminate or tiles
– Laundry room with its own connections per apartment
– Electrical fuse from 1996
- … and much more
Net rental income pa:
25.740 EUR current income from the 3-family house
20.400 EUR possible income when renting the single-family home
46.140 EUR Sollmiete
Total living space:
about 485 m²
Energy certification:
Final energy requirement: 118 kWh/(m²a) including hot water, energy source: oil, energy efficiency class: D
Location:
The district of the municipality of Alfter can be reached quickly via the L 113 from Bonn, which is approx. 12 km away. Two bus lines (800/812) and the Voreifelbahn connect the town with the surrounding communities as public transport. Cologne can be reached in around 565 minutes by car via the A 555 and A 45.
There is a community, a Waldorf and a Catholic kindergarten as well as a primary school on site; a Waldorf primary school is in neighboring Witterschlick. There is also an EDEKA for your daily needs.
There is a tennis and football club on site for sporting activities, and the nearby Kottenforst invites you to go on hikes, walks or bike rides.
Provision:
The buyer pays a commission of 3,57% of the purchase price including VAT, due and payable on the day of the notarial certification of the purchase contract. We point out that we have agreed a commission in the same amount with the seller.
Sightseeing:
For an interior viewing, please contact Alexander Roth.
Characteristics
- Object No .: 17248
- Property: Apartment building
- Location: Volmershoven
- Living space: 485 m²
- Land area: 1.191 m²
- Rentable area: 485 m²
- Total rooms: 16
- Terrace: ja
- Year of construction: 1989
- Heating: Central Heating
- Number of outdoor parking spaces: 1
- Property is available from: vermietet
- parking: Olive oil
- Current rental income: 46.000 €
- Current rental income (should): 46.000 €
- Type of equipment: elevated
- parking: outdoor court
- Last modernization: 1989
- Sale price: 997.000 €
- Courtage (VAT included): 3.57%

