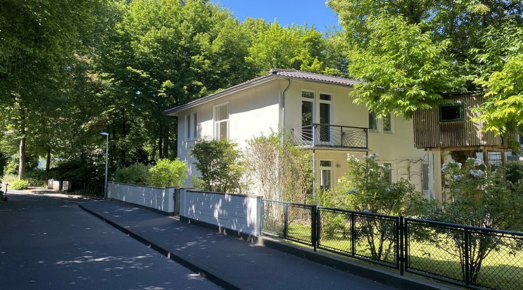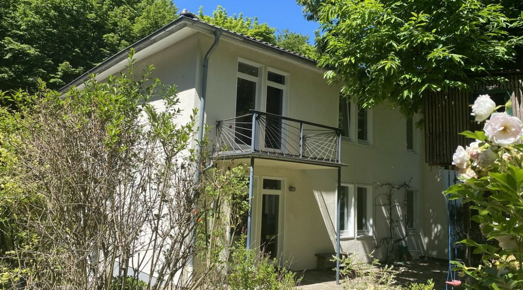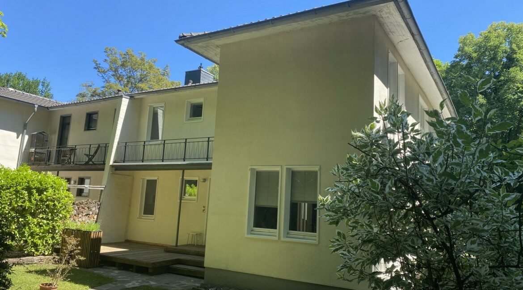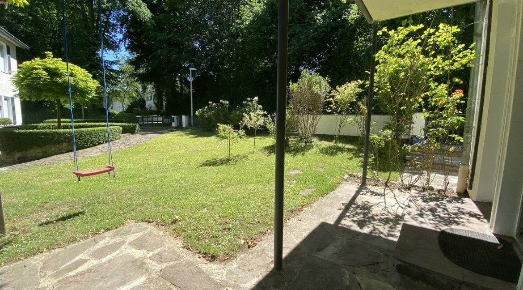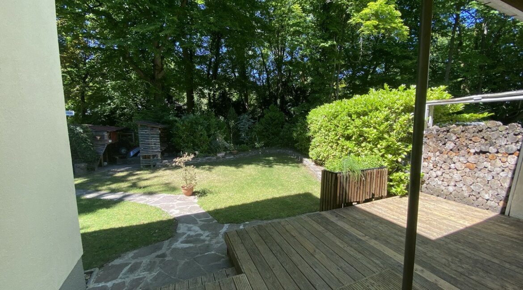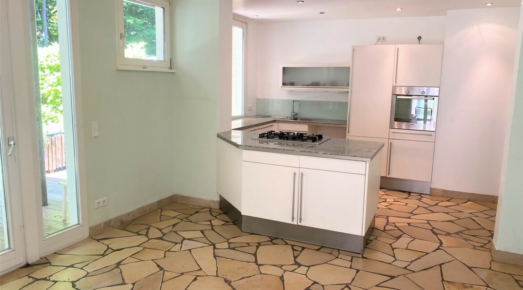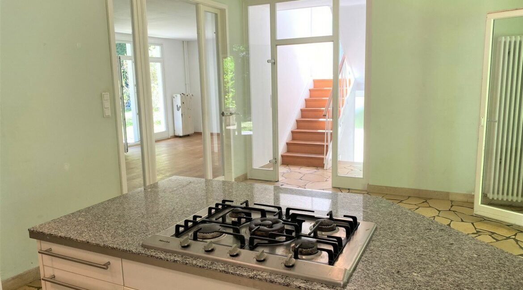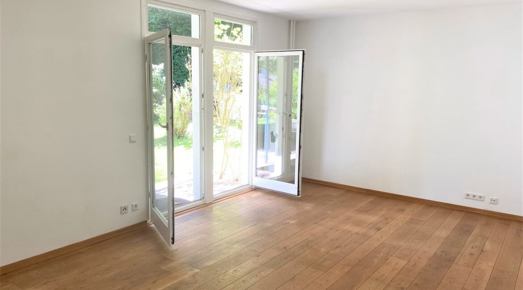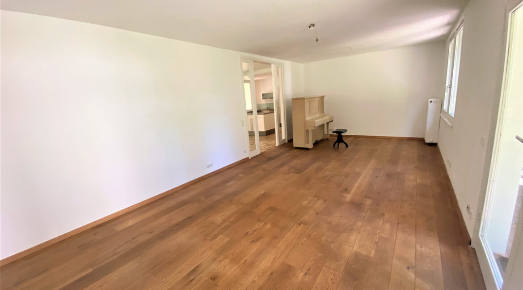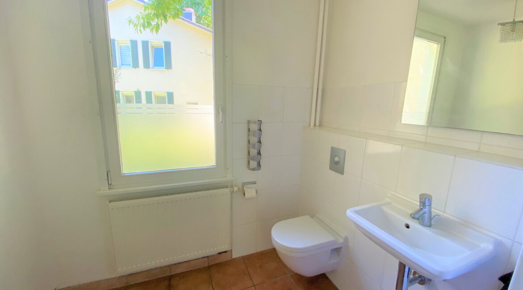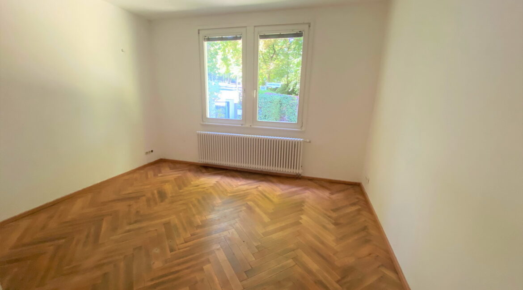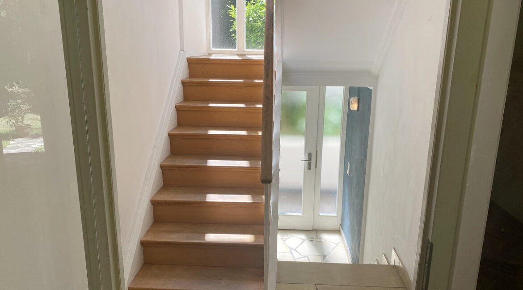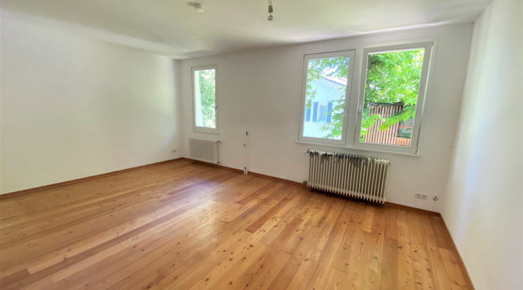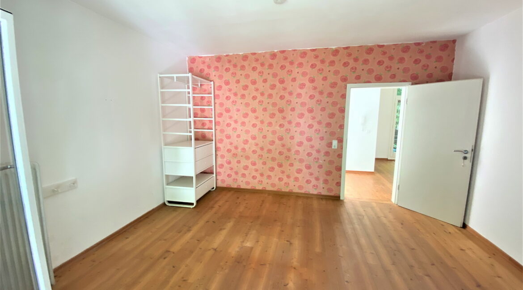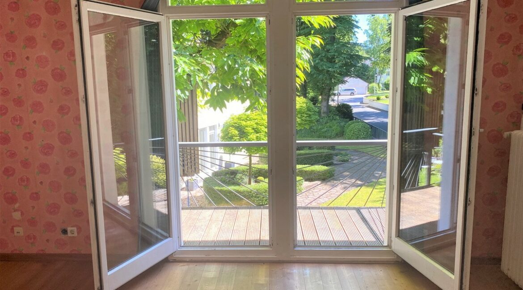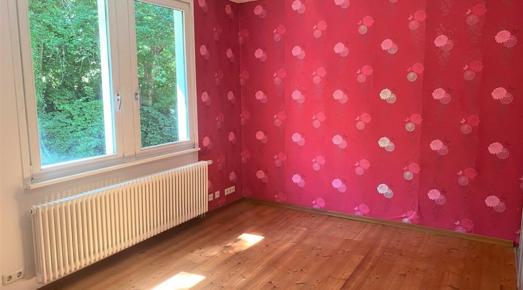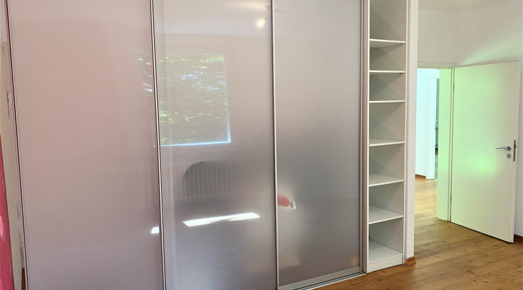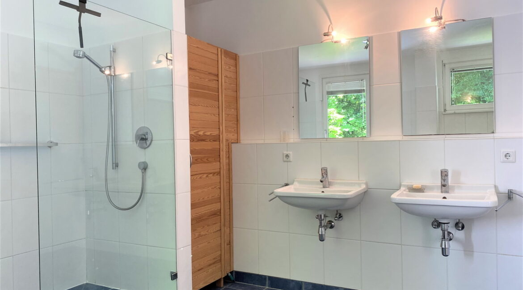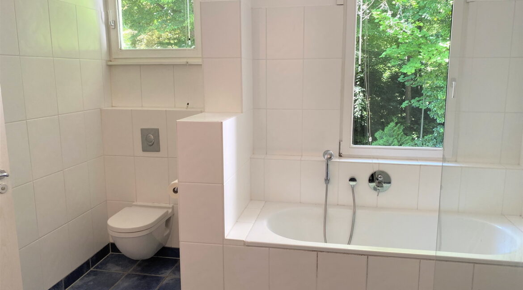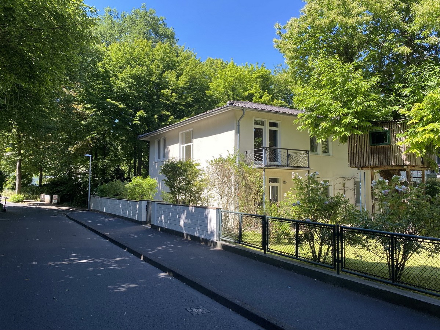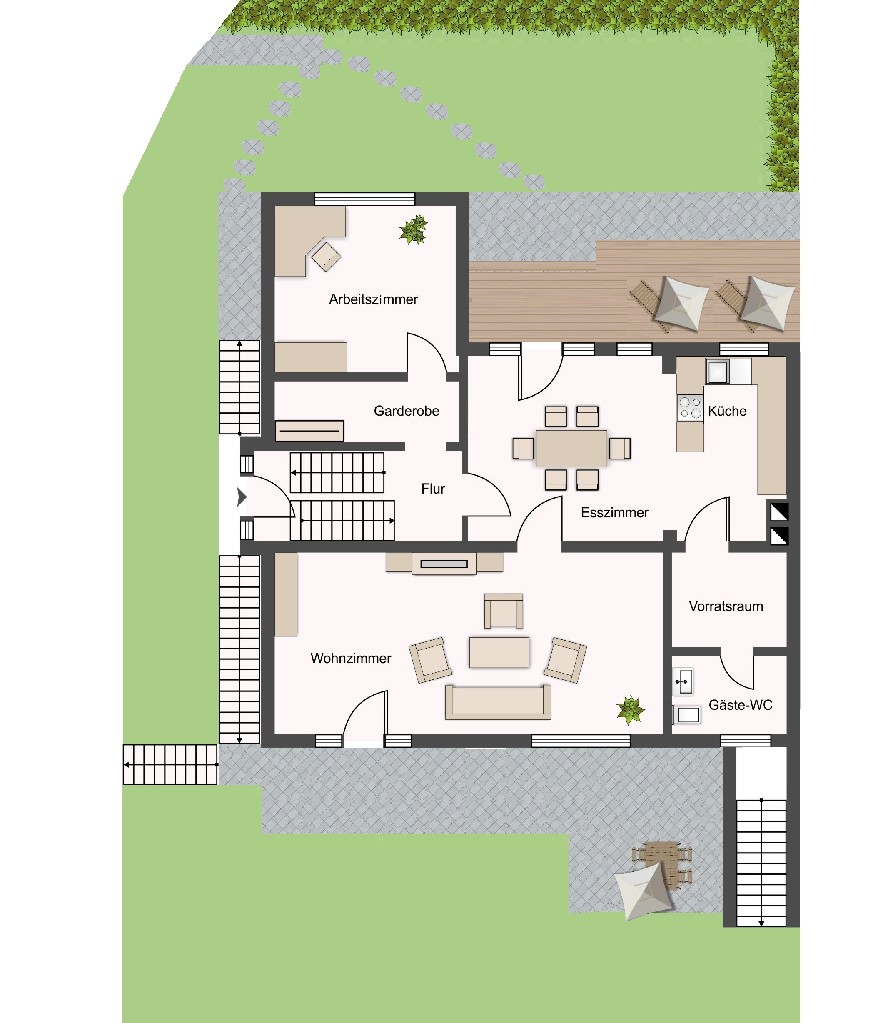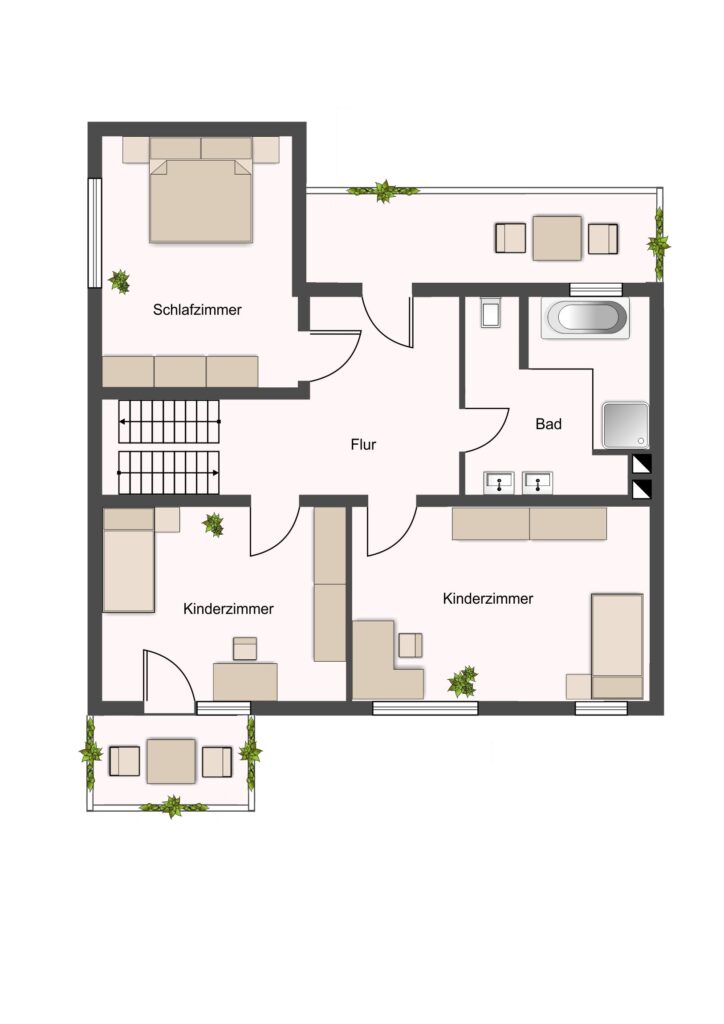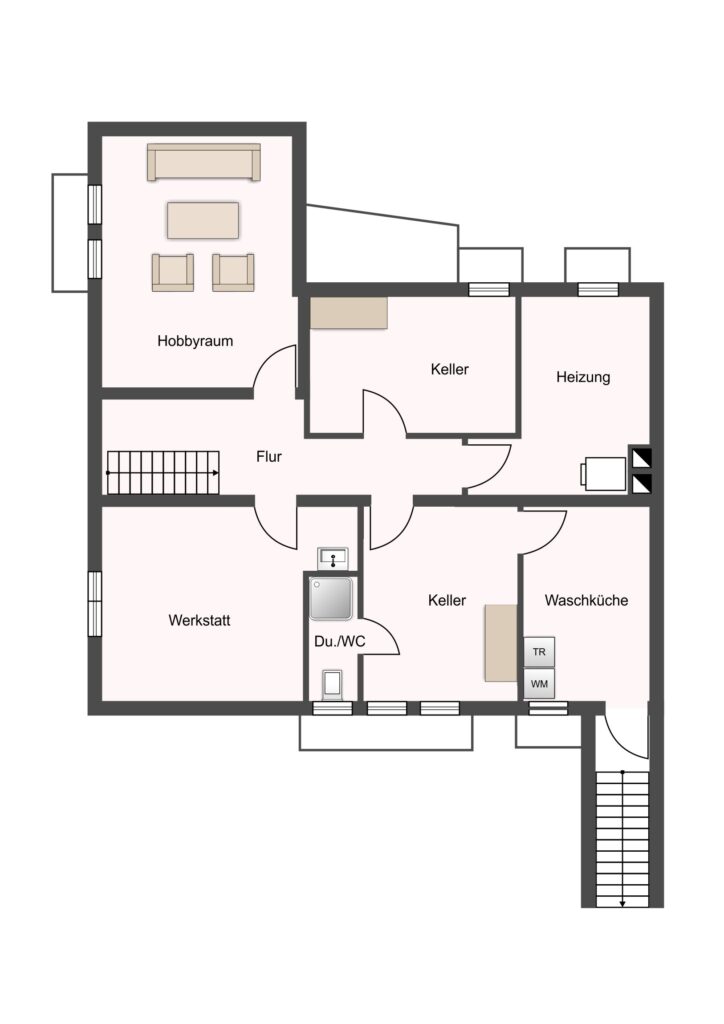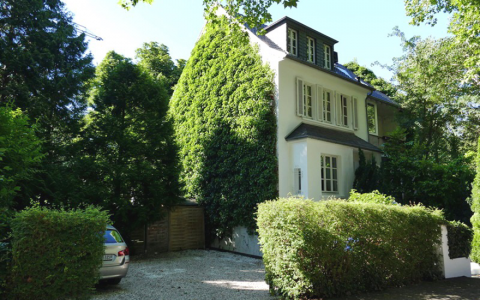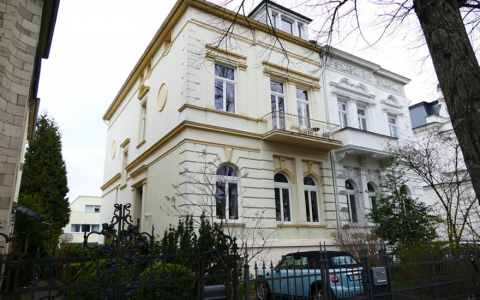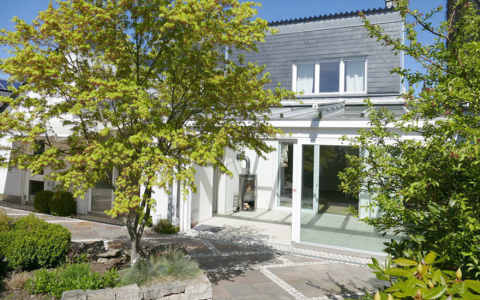For sale on request - semi-detached house
Building:
The listed Etzental settlement in the Alt-Godesberg district was built between 1951 and 1953 and was originally built for employees of the British and French High Commissions. The buildings are under ensemble protection. In the early 2000s, the houses were sold to private individuals. The solidly built semi-detached house was divided into two semi-detached houses and rebuilt by the new owners. From the year 2003, numerous modernizations (roof, electrical, bathrooms, patio door system, floor coverings, heating, terrace and much more) and conversions were made. The house is in good condition.
From the front door, a few steps lead over a vestibule into the hallway; on the left is a cloakroom, behind it a room that was used as an office. The lightweight wall in between could be removed. One enters the dining room with open kitchen and exit to the front terrace, a pantry and the guest toilet. On the right is the spacious living room with access to the rear terrace. The staircase leads to the upper floor hallway with exit to a balcony and access to three very spacious bedrooms (one with a balcony) and a spacious bathroom with a bathtub and a walk-in shower.
In the basement there is a hobby room and three cellar rooms, the boiler room and a laundry room with an outside staircase to the garden. The adjoining room has a small shower room in need of modernization.
Living space:
about 174 m²
Equipment:
– Wooden floors in living rooms and bedrooms
– Solnhofen polygonal panels In the hallway, dining room and kitchen
– Fitted kitchen including electrical appliances and gas stove
- Garage
– bicycle garage
Plot:
The approx. 461 m² corner lot was landscaped with shrubs, fruit trees and an easy-care lawn. A tree house was built on a very old chestnut tree. The garden is reinforced with a hedge at the front, the rear garden was deliberately designed to be open to the neighboring property. An additional plot of 22 m² is included in the area. There is a separate garage here, which is approached via the parallel street.
Energy consumption certificate:
123 kWh/(m²a), energy source: gas, energy index: D, heat generator from 2011
Sale price:
EUR 810.000, -
Provision:
The buyer pays a commission of 3,57% of the purchase price including VAT, due and payable on the day of the notarial certification of the purchase contract. We would like to point out that we have agreed a commission of the same amount with the sellers.
Sightseeing:
Appointments by arrangement, Ms. Roth is responsible for sales.
Location:
The house is on the edge of the Alt-Godesberg district, the former spa district. In a few minutes you can walk to the Redouten Park for long walks as well as to the center of Bad Godesberg. Here you will find all shopping facilities, good retail shops, supermarkets, doctors, pharmacies, banks and a lively restaurant scene. For those interested in culture, the Bonner Schauspielhaus and the Kleines Theater are within walking distance. Sports facilities such as a tennis club and other sports facilities or the playgrounds on the Rigalsche Wiese are only a few minutes away. There is also a wide range of kindergartens and all types of schools nearby, and there are bus connections just a few meters from the house.
Characteristics
- Object No .: 16952
- Property: Semi-detached house
- Location: Old Godesberg
- Living space: 174 m²
- Space: 80 m²
- Land area: 461 m²
- Total rooms: 6
- bedrooms: 4
- Bathroom: 1
- Keller: Ja
- Balcony: ja
- Terrace: ja
- Year of construction: 1952
- Listed building: ja
- Heating: Central Heating
- Number of garage spaces: 1
- Garage: ja
- Property is available from: by appointment
- parking: Gas
- Type of equipment: Standard
- Flooring: Stone, parquet
- parking: Garage
- Last modernization: 2011
- Courtage (VAT included): 3.57%

