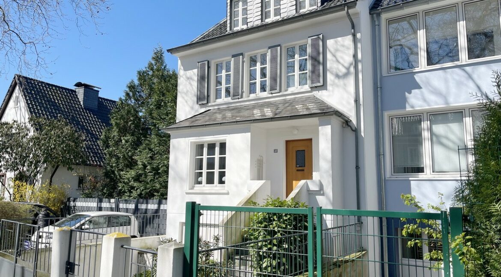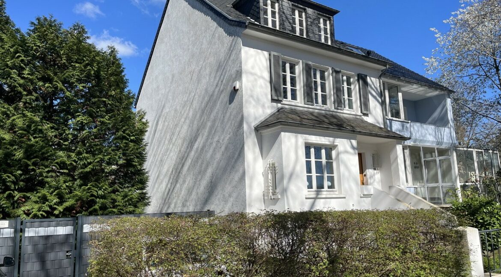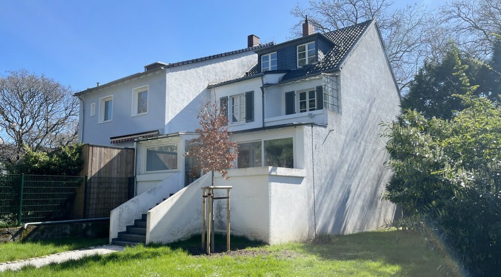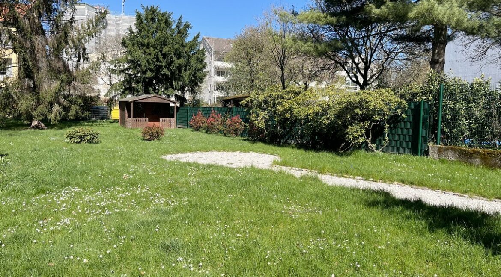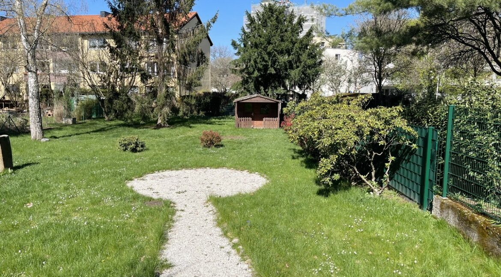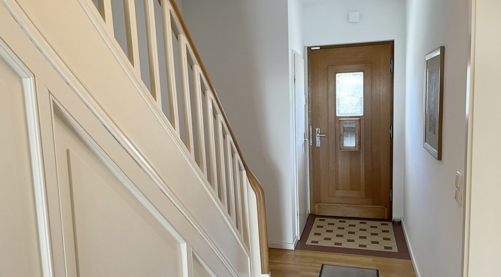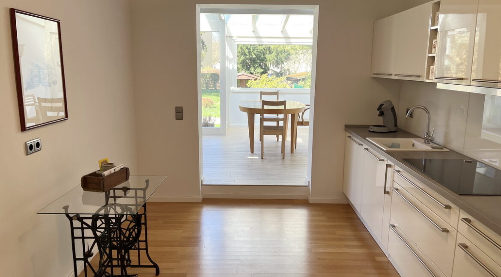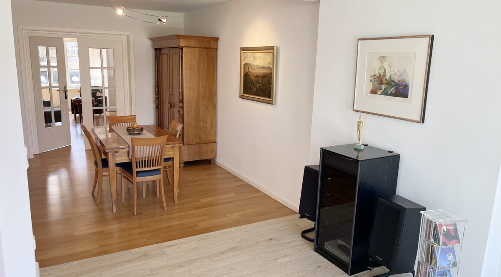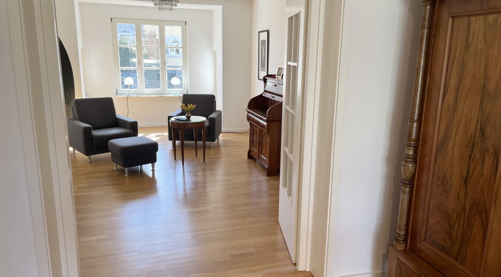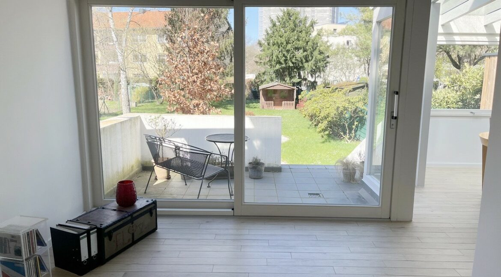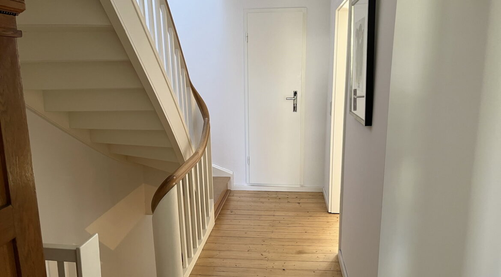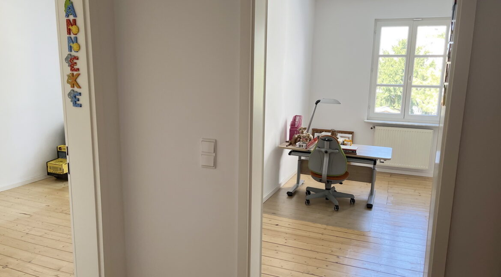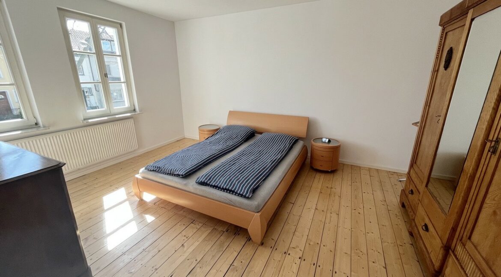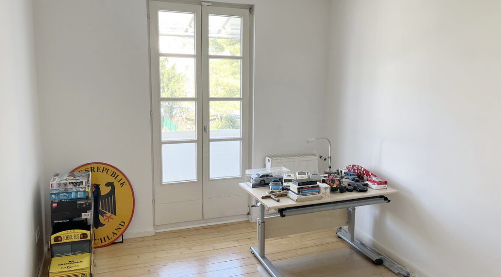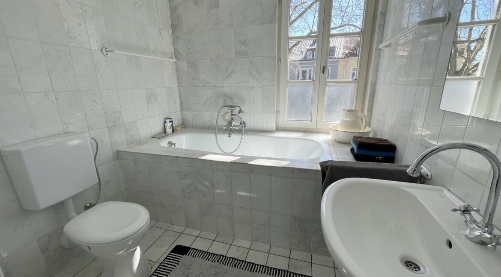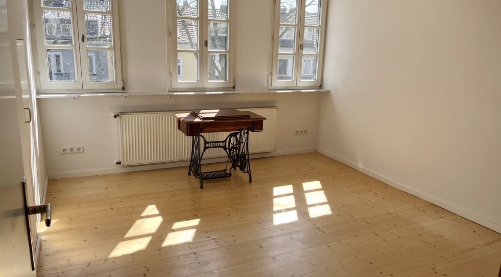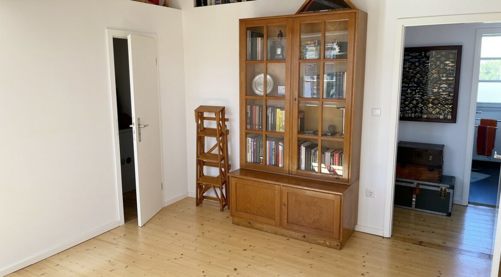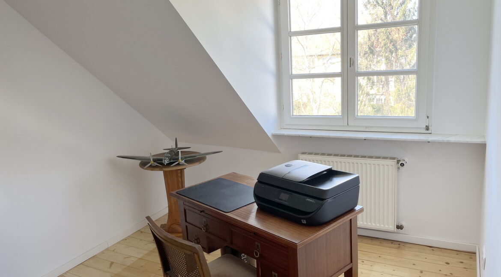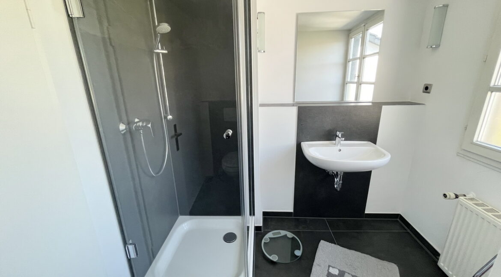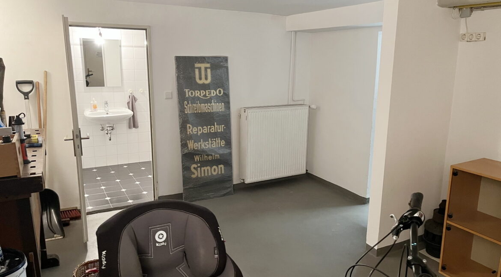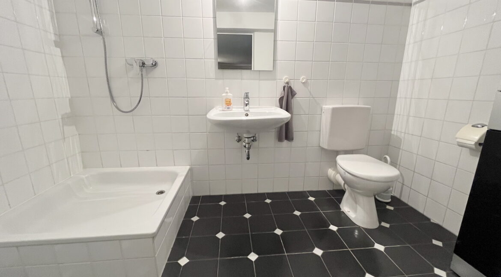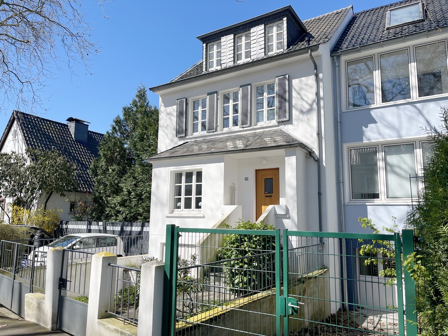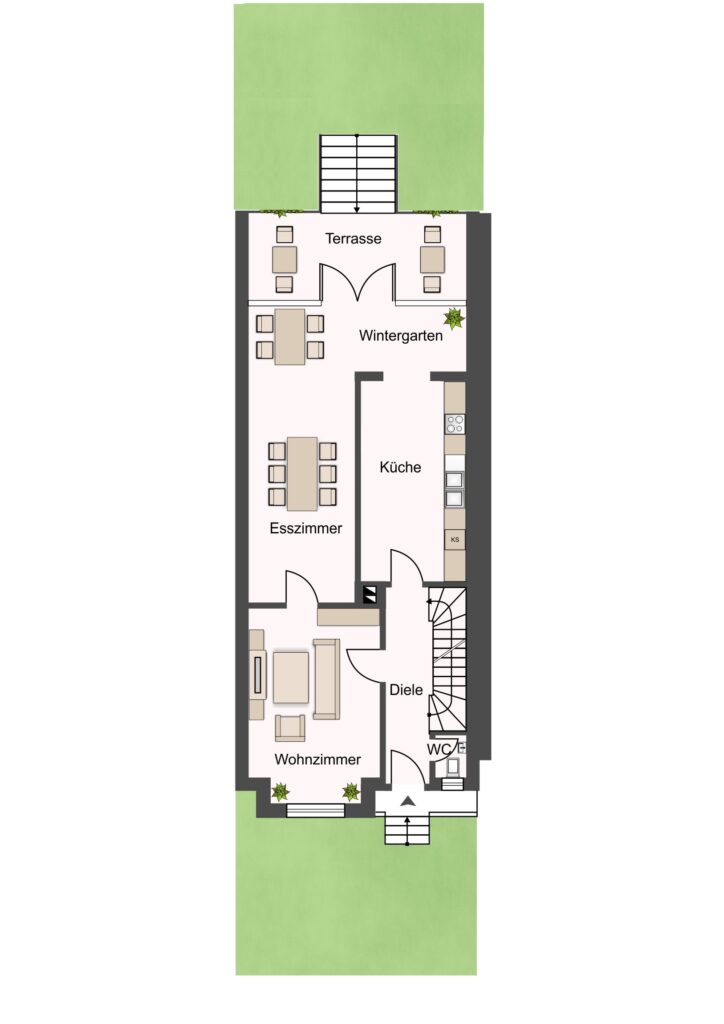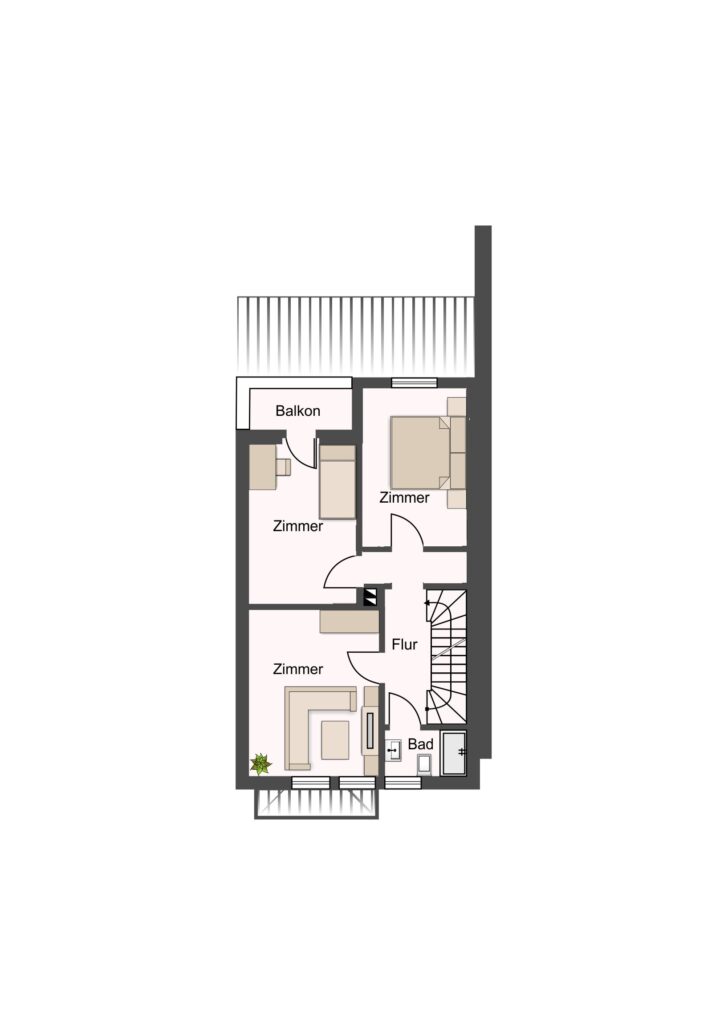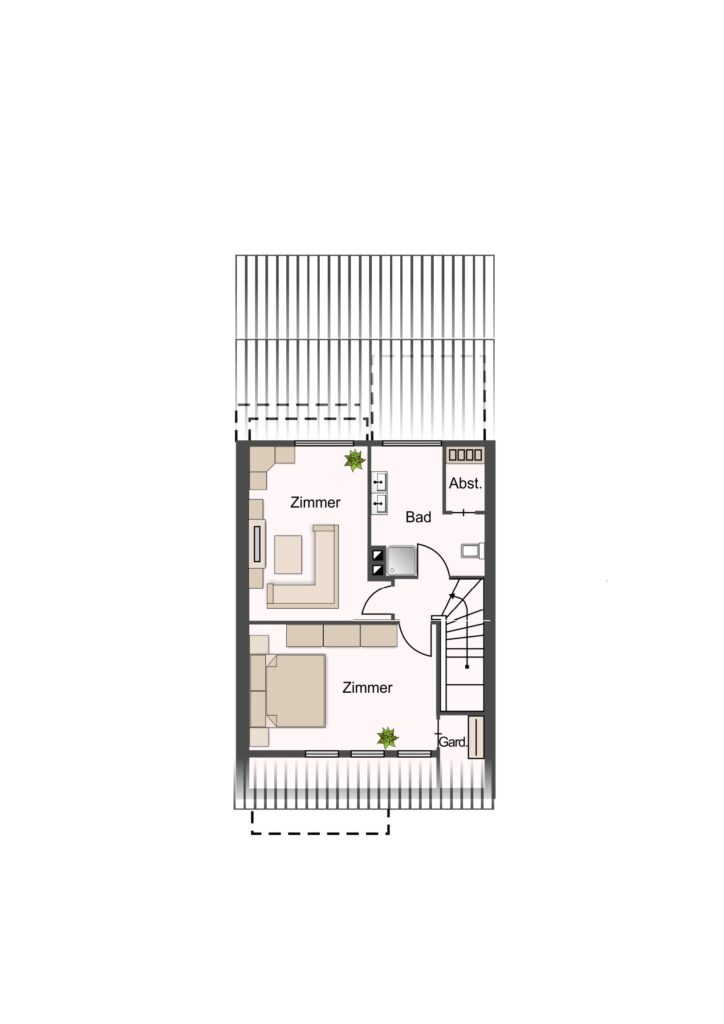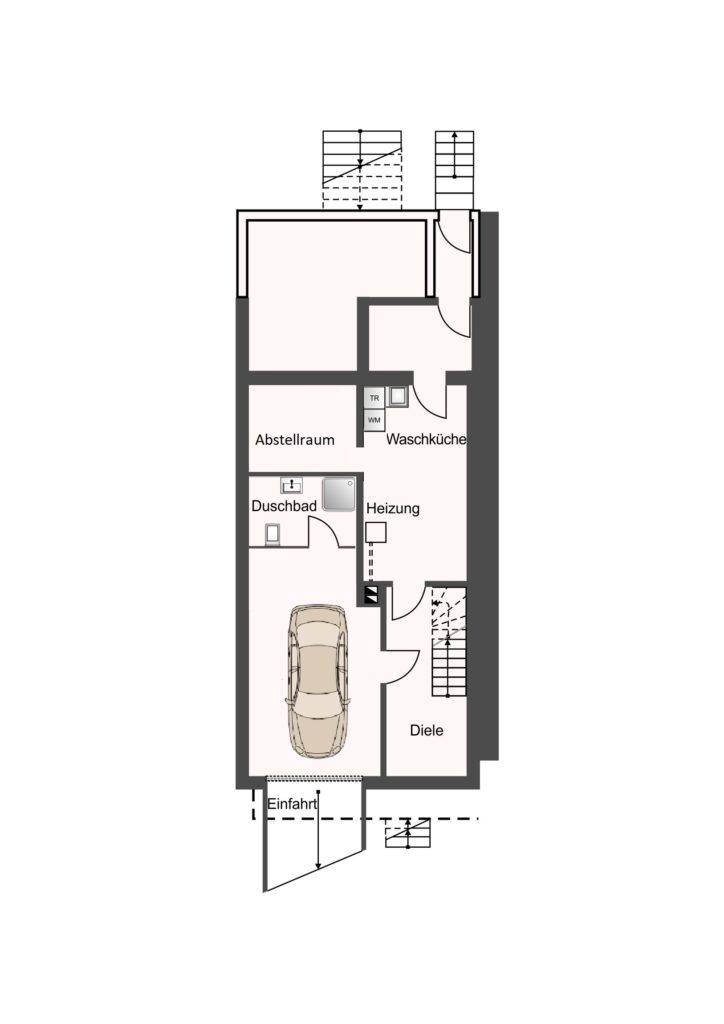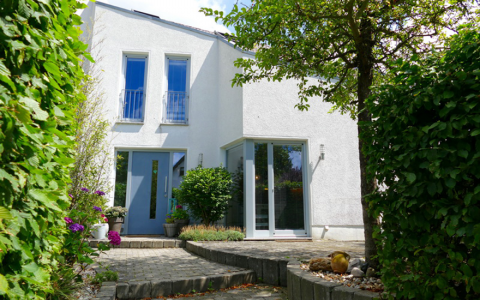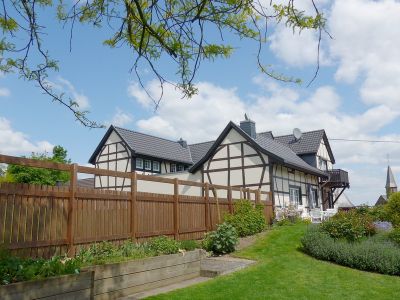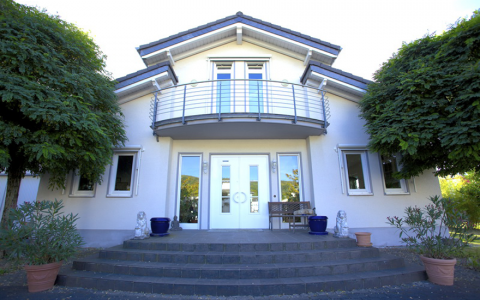For sale on request - semi-detached house
PROPERTY DESCRIPTION
The two-storey building with a converted attic was built in 1934 in a solid construction, it is attached on one side. In 1986 the house was gutted and renovated. In 2017 the seller carried out another modernization, here are just a few features:
– new condensing boiler
– Floor coverings on the ground floor with new oak parquet including the kitchen
– Wood-look ceramic floors in the conservatory
– refurbished wooden floorboards on the upper floors
– New shower room in the attic, renovation of the guest toilet
- new front door
– modern alarm system
- Equipped kitchen
On the ground floor are the living and dining room, hallway and guest toilet, the kitchen and living room are connected to a large conservatory with access to the terrace and the garden.
On the upper floor there are three rooms - one with a balcony, the hallway and a bath. In the attic there are two more rooms, hallway and the new shower room.
As part of the modernization in 2017, a new garage door was installed in the basement. The heated room is also suitable for hobby purposes, for example it is ideal for a fitness area, especially since it has direct access to a modern shower room.
In the basement there is also a pantry with access to the garden, a laundry room and a cellar. The heating is provided by the gas-fired central heating - with underfloor heating on the ground floor and radiators on the other floors. With five bedrooms, the house is ideal for a large family.
PROPERTY
The level area belonging to the house has a size of approx. 384 m². The adjoining approx. 500 m² neighboring plot is not the subject of this sales offer. It belongs to another owner, but may also be available for purchase.
The neighboring property is integrated into the current garden design, giving the entire property a park-like character - a green oasis in the middle of the city. In the front garden area there are also parking spaces for 3-4 vehicles, the rear garden enchants with old trees, high border planting, lawn and gravel paths.
LIVING AREA
about 180 m²
ENERGY PERFORMANCE CERTIFICATE
Consumption certificate valid from 29.06.2016/29.06.2026/XNUMX to XNUMX/XNUMX/XNUMX, energy source: gas, energy efficiency class C
Final energy consumption for heat: 93,5 kWh (m²/a) including hot water supply
PURCHASE PRICE
750.000 EUR
COMMISSION
The buyer pays a commission in the amount of 3,57% of the purchase price including VAT, due and payable on the day of the notarial deed of the purchase contract, regardless of the seller's commission.
SIGHTSEEING
Please contact us for a viewing. Christine Roth is responsible.
LOCATION
The popular Friesdorf is located between the centers of Bonn and Bad Godesberg. It is only a few minutes by car, road or bus to the two inner cities. Large employers such as DHL and Deutsche Telekom can be reached quickly on foot or by bike. The house is in the best residential area of Friesdorf.
The center of Friesdorf offers extensive shopping facilities, here you will also find doctors, pharmacies, a post office and banks. The popular Friesi outdoor pool is unparalleled in Bonn. The nearby Kottenforst invites you to long walks.
Characteristics
- Object No .: 397
- Property: Semi-detached house
- Location: Friesdorf
- Living space: 180 m²
- Space: 50 m²
- Land area: 384 m²
- Residential units: 1
- Total rooms: 7
- bedrooms: 5
- Bathroom: 3
- Balcony: ja
- Terrace: ja
- Year of construction: 1934
- Heating: Central Heating
- Number of outdoor parking spaces: 3
- Property is available from: possible on a short-term basis
- parking: Gas
- Type of equipment: elevated
- Flooring: Stone, parquet
- parking: outdoor court
- Last modernization: 2017
- Courtage (VAT included): 3.57%

