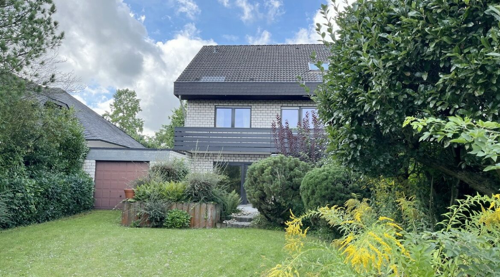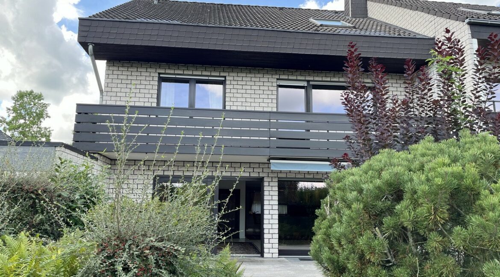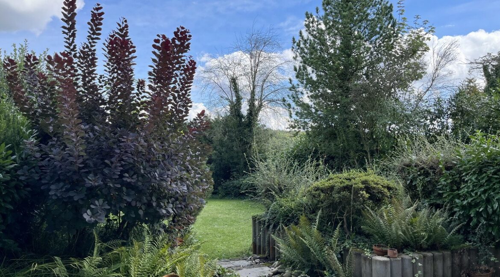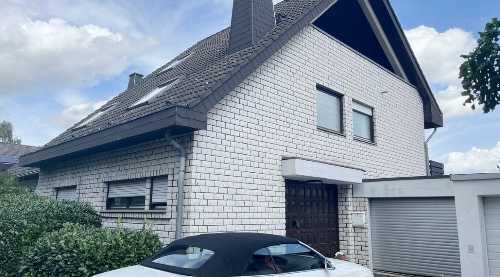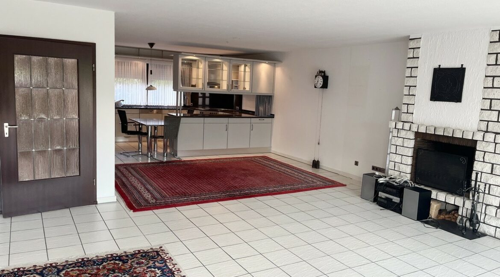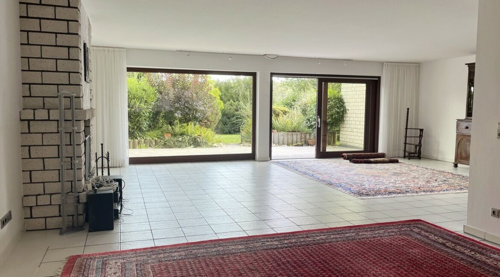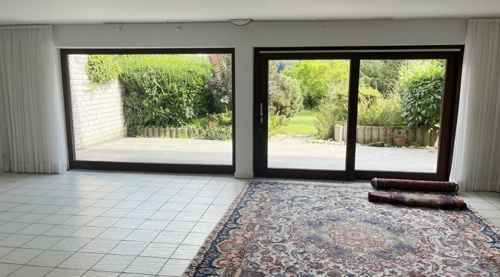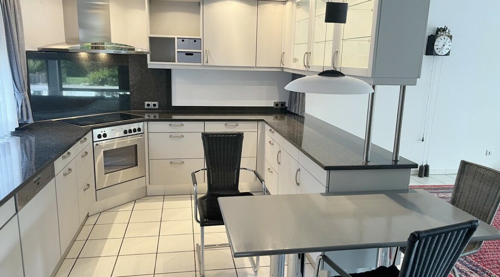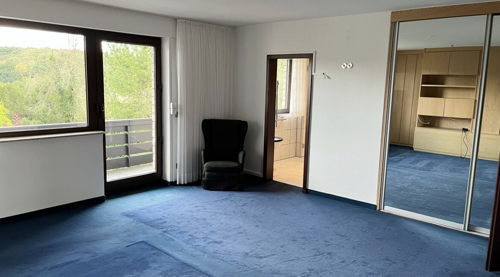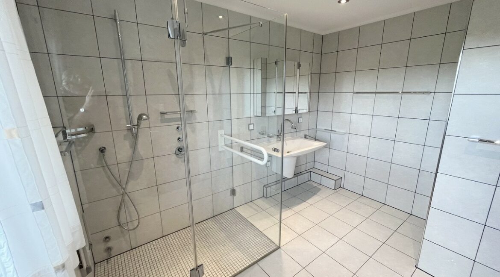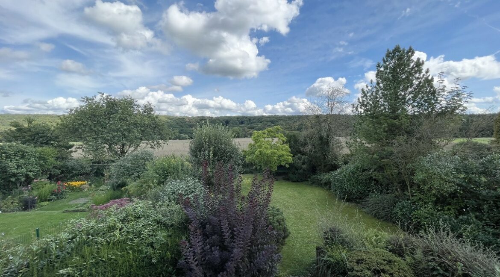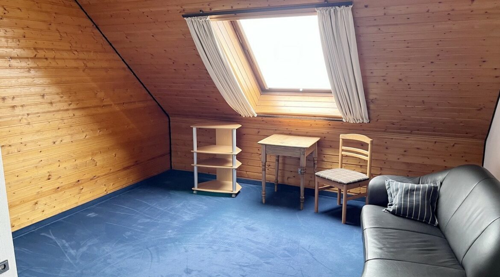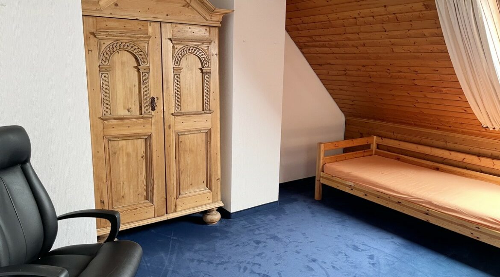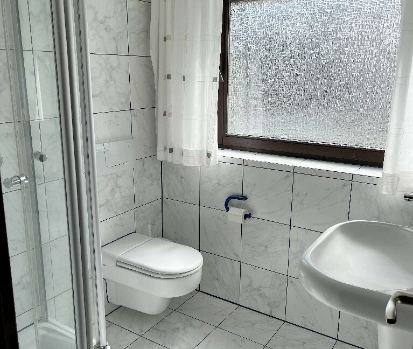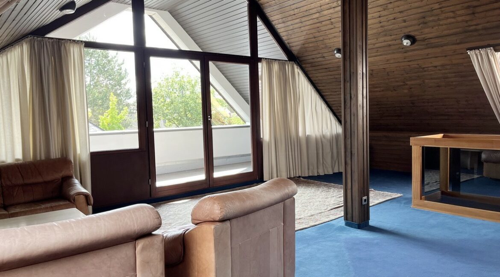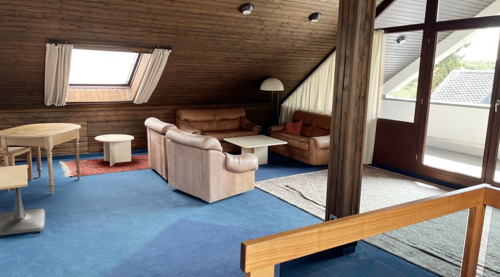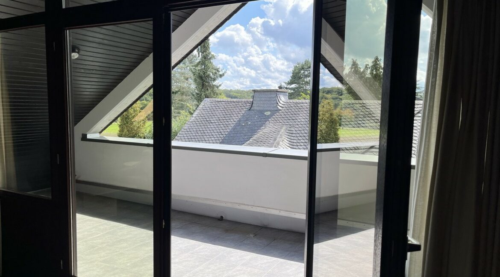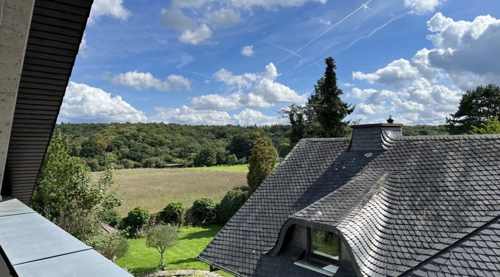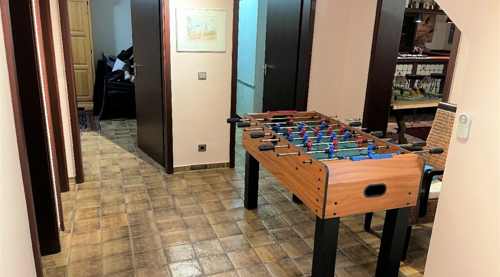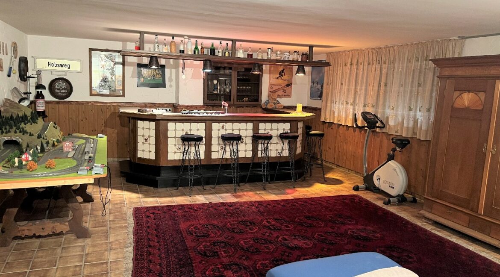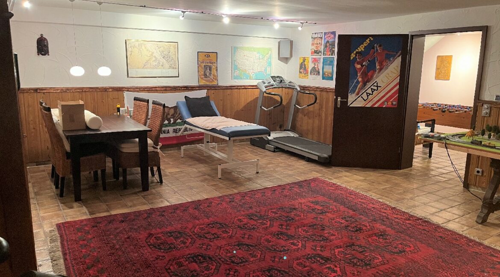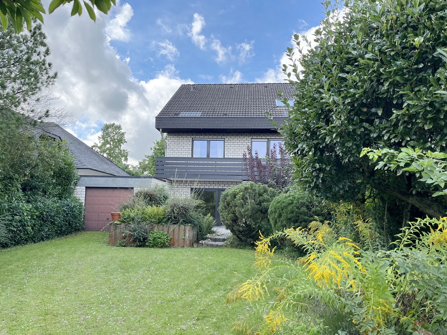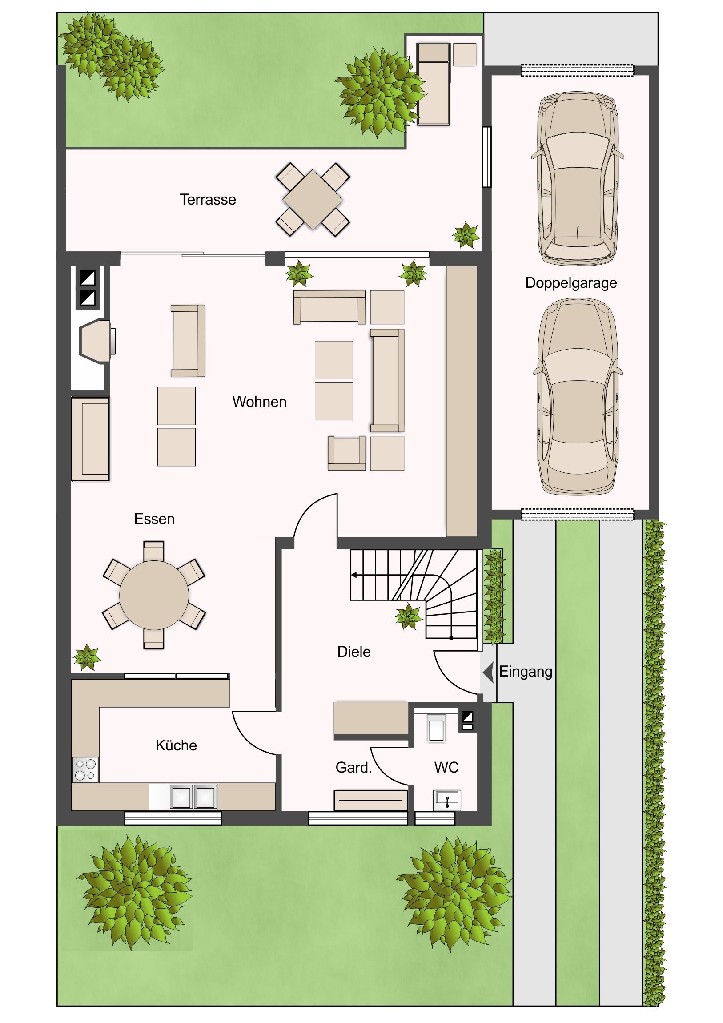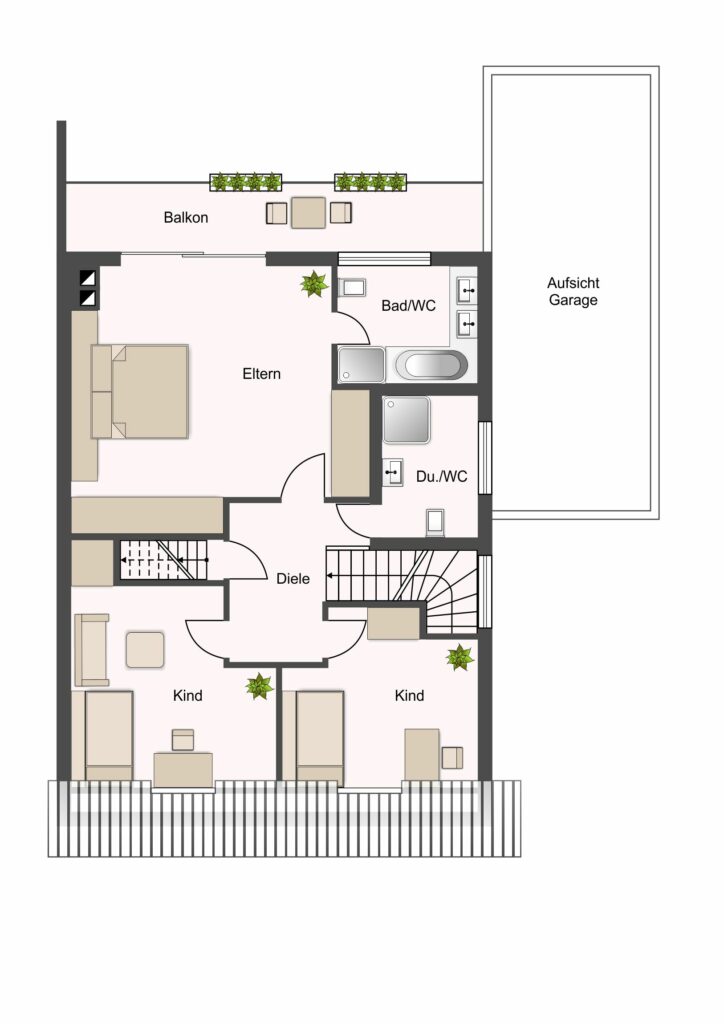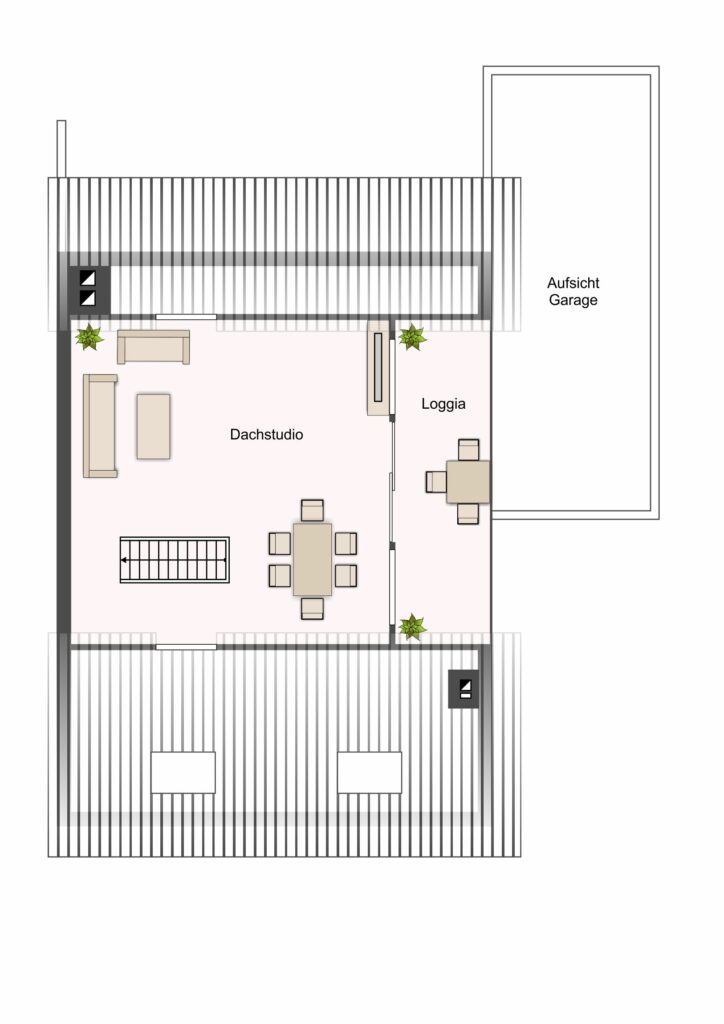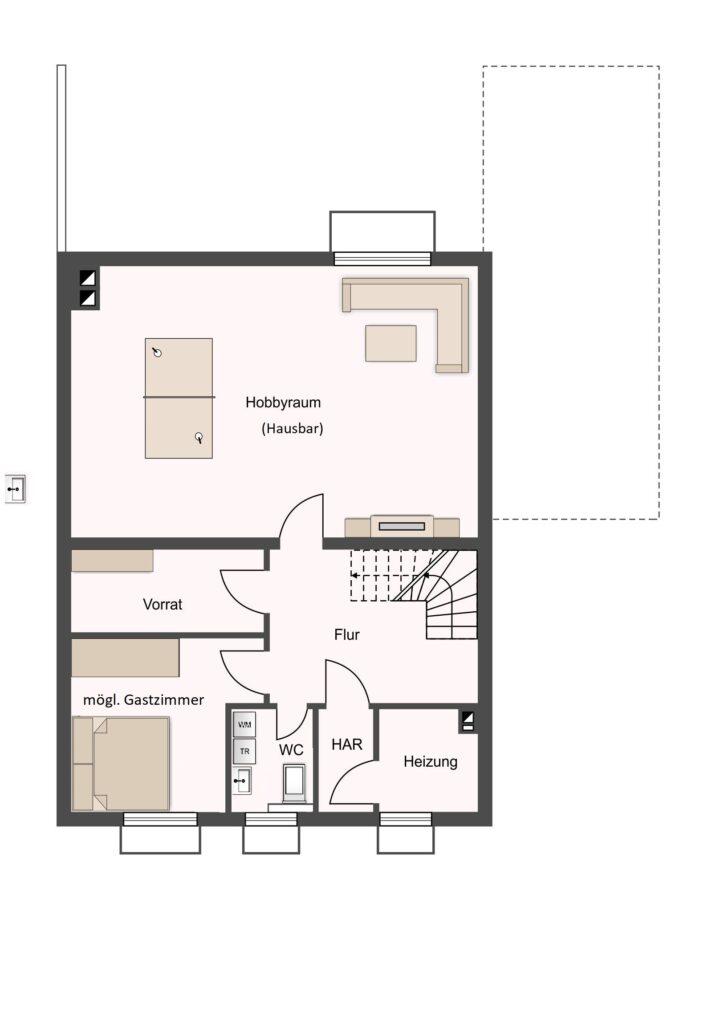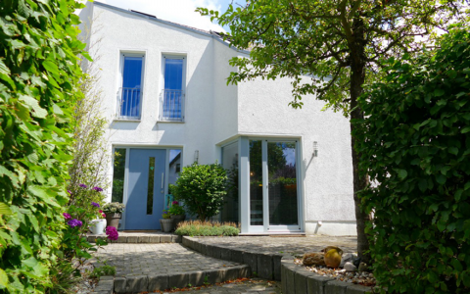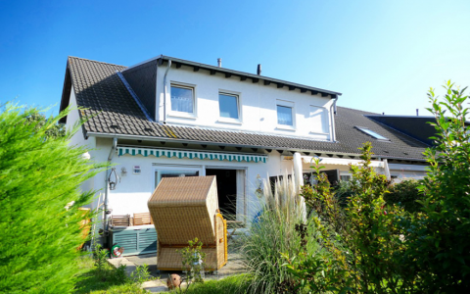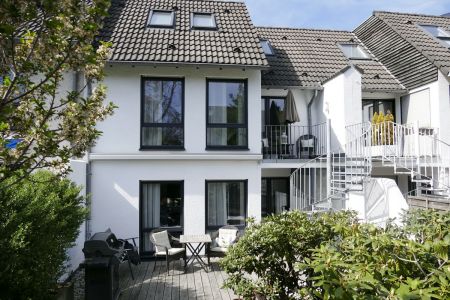For sale 850.000 € - Detached house
THE HOUSE:
The single-family house, built in solid construction, was ready for occupancy in 1980. The semi-detached house is clinkered with light natural stone. With its generous external dimensions of 9 x 12 m (approx. 92 m² on the ground floor), it cannot be compared with standard semi-detached houses.
All rooms on the ground floor and the staircase to the upper floors can be accessed from the spacious foyer. The spacious living/dining room (approx. 57 m²) has an open fireplace, the kitchen is open to the dining area. The window system, which is almost as wide as the house, leads through a sliding door to the large terrace and the garden. The entire floor is brightly tiled.
A curved wooden staircase leads to the upper floor hallway, from which the bedrooms lead off. The parents' room (approx. 30 m²) has a house-wide balcony with a panoramic view. The modern ensuite bathroom has a spacious floor-level shower. Two children's rooms and a children's bathroom complete the floor.
A space-saving staircase opens up the homely attic. The room has a size of approx. 43 m² and is approx. 4 m high at the top. A spacious balcony can be reached via the fully glazed gable end.
In the basement there is a large hobby room designed as a house bar, a guest toilet, the laundry room and the boiler room. Like the others, this level is also heated with underfloor heating.
THE AREA:
The approx. 586 m² property is located in a quiet residential street. A paved driveway leads to the double garage, another parking space in front of the house and the house entrance. The front yard is well maintained with bushes and shrubs. The beautifully landscaped garden at the back is bordered by agricultural areas, and you have an unobstructed view of the Kottenforst. It is fenced in with lawn and at its edges with trees and hedges to protect it from view. In the back right corner there is a paved barbecue area with a massive barbecue table. The garage also has a large gate to the garden, so that it could also be driven over if necessary.
EQUIPMENT:
– White tiled floor on the ground floor, dark blue carpet on the upper floors
- fireplace in the living room
– Fitted kitchen including electrical appliances
– Modern, high-quality built-in cupboards in the parents’ room
- Gas central heating (designed as underfloor heating), burner 1997
– Double garage with electrically controlled roller door + 2-3 outdoor parking spaces
and much more, which we would be happy to show you during the recommended visit
THE LIVABLE AREA: approx. 212 m² including the converted attic
THE USABLE AREA:
approx. 92 m² including a spacious house bar
THE CUBE (CONSTRUCTED SPACE):
ca. 950 m³ + ca. 76 m³ Garage
ENERGY CONSUMPTION CERTIFICATE:
valid until April 25, 2033: 137,4 kWh/(m²a), energy source: gas, energy index: E
(incl. the fully heated basement)
THE BUYING PRICE:
850.000 EUR
OUR COMMISSION:
The buyer pays a commission of 3,57% of the purchase price including VAT, due and payable on the day of the notarial certification of the purchase contract. We would like to point out that we have agreed a commission of the same amount with the sellers.
THE LOCATION:
Röttgen, located south of the center of Bonn, is predominantly characterized by the development of newer single-family houses and a few multi-family houses. Due to the strong influx of people in the early years of Bonn as the federal capital, the originally agricultural structure was broken up. The surrounding Kottenforst nature reserve is ideal for walking, jogging or cycling. But you can also keep fit in the local football club Rotweiß and in the tennis club Röttgen eV. Bus line 603 is available as a public transport connection, the BAB 565 (connection to the A 59 and A 61) can be reached in less than ten minutes by car. There are day-care centers and a primary school in Röttgen, and a high school is within walking distance in neighboring Ückesdorf. There are many service providers and shops on site (including an ALDI).
Characteristics
- Object No .: 17194
- Property: Detached
- Location: Roettgen
- Living space: 212 m²
- Space: 113 m²
- Land area: 586 m²
- Total rooms: 5
- bedrooms: 4
- Bathroom: 2
- Keller: Ja
- Terrace: ja
- Year of construction: 1980
- Heating: Underfloor heating
- Number of garage spaces: 2
- Garage: ja
- Number of outdoor parking spaces: 3
- Property is available from: by appointment
- parking: Gas
- Type of equipment: elevated
- Flooring: Tiles, carpet
- parking: Garage, free space
- Last modernization: 2012
- Sale price: 850.000 €
- Courtage (VAT included): 3.57%

