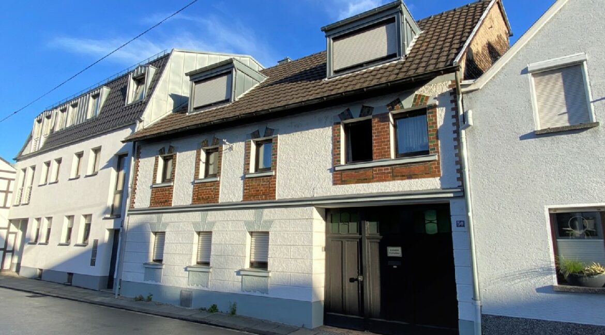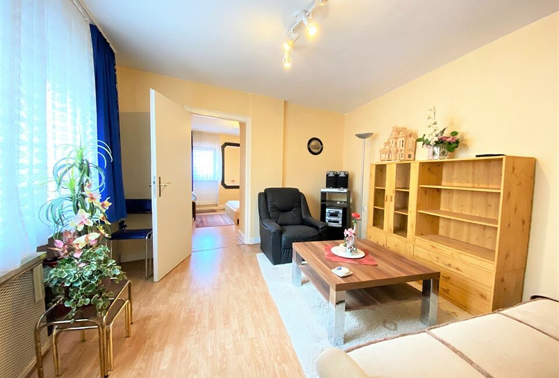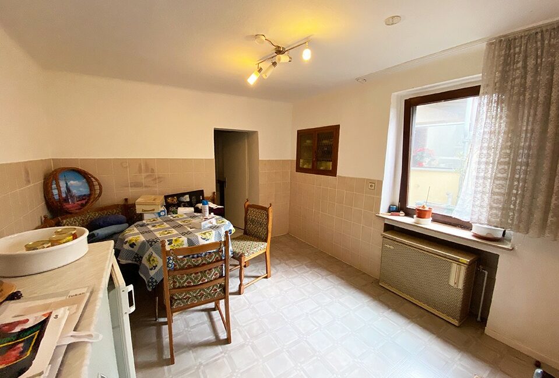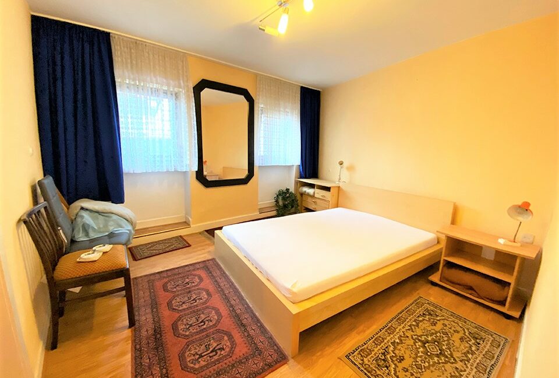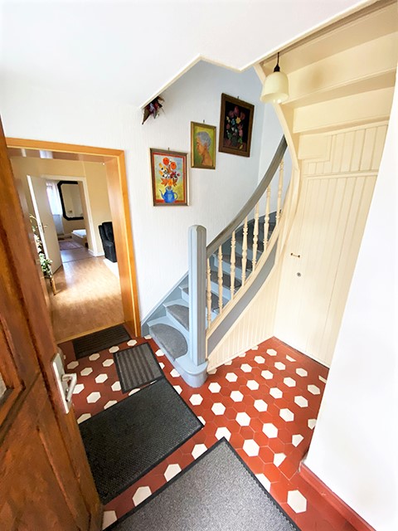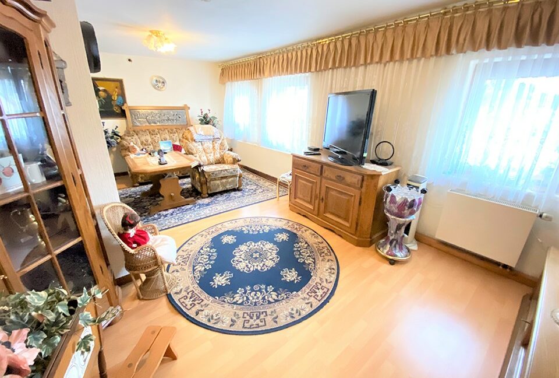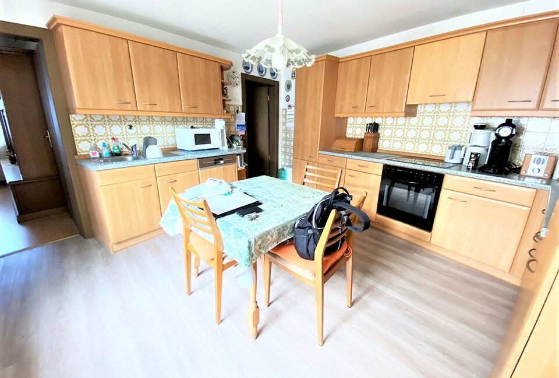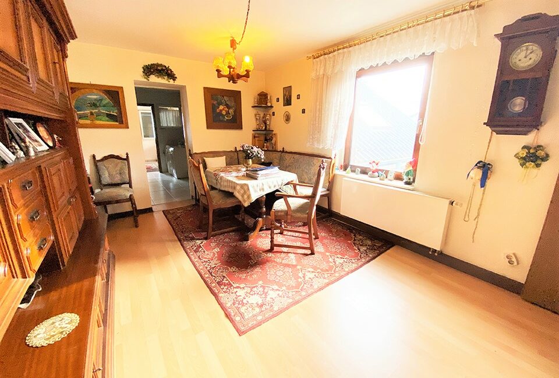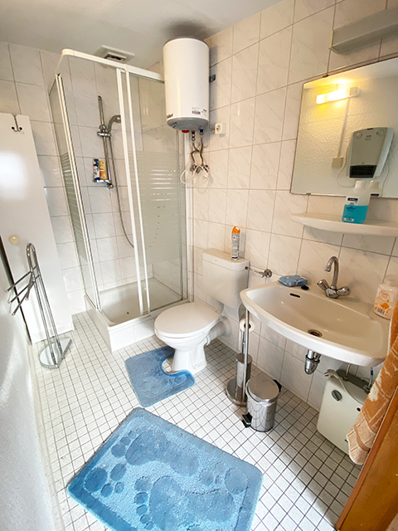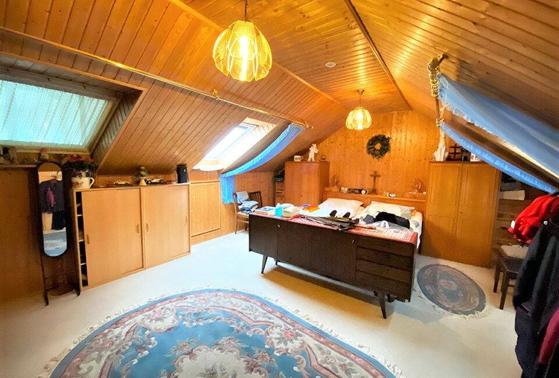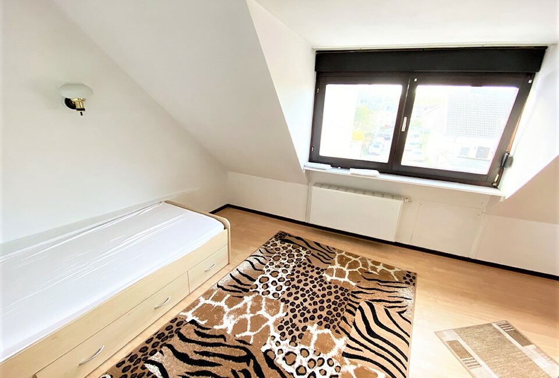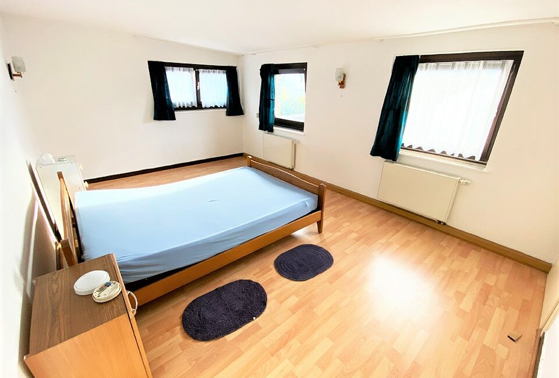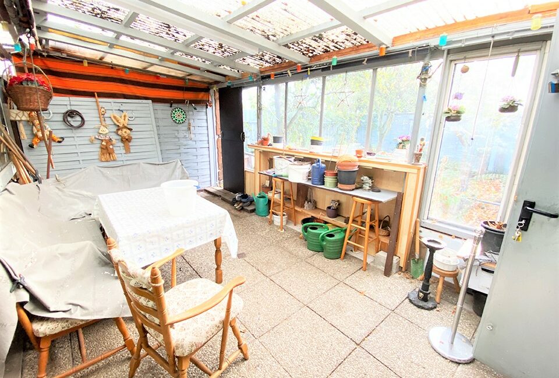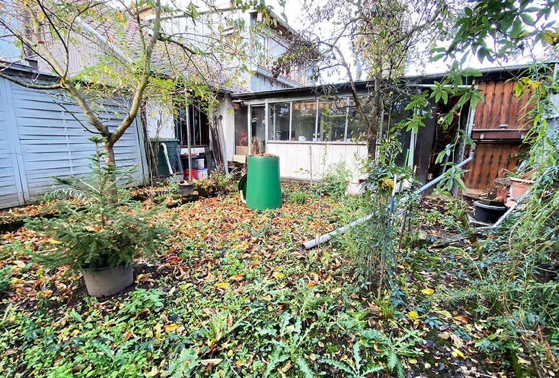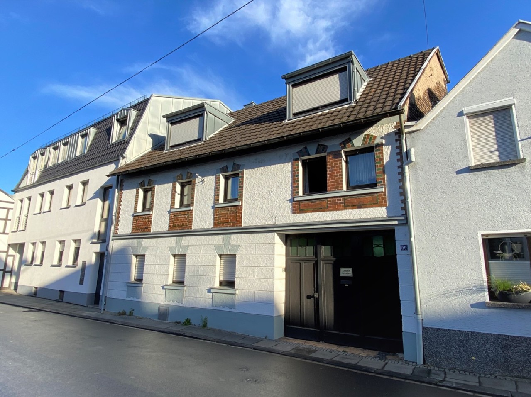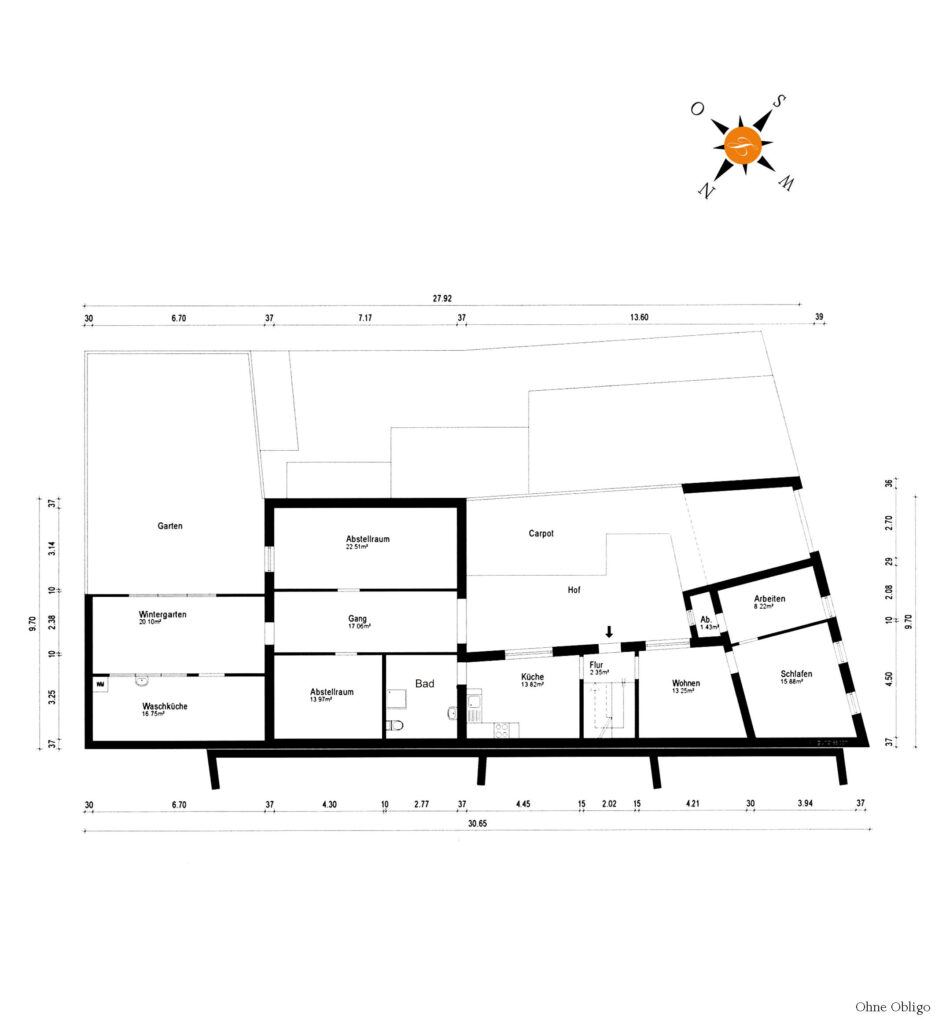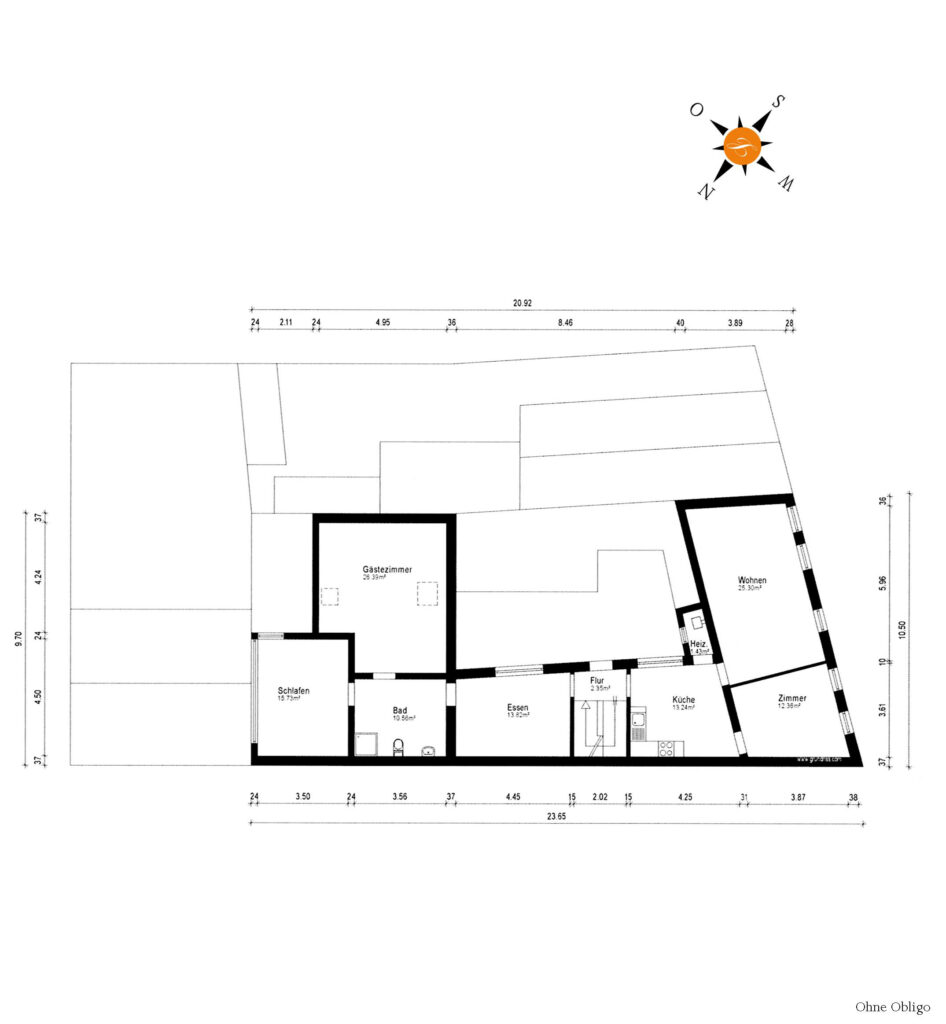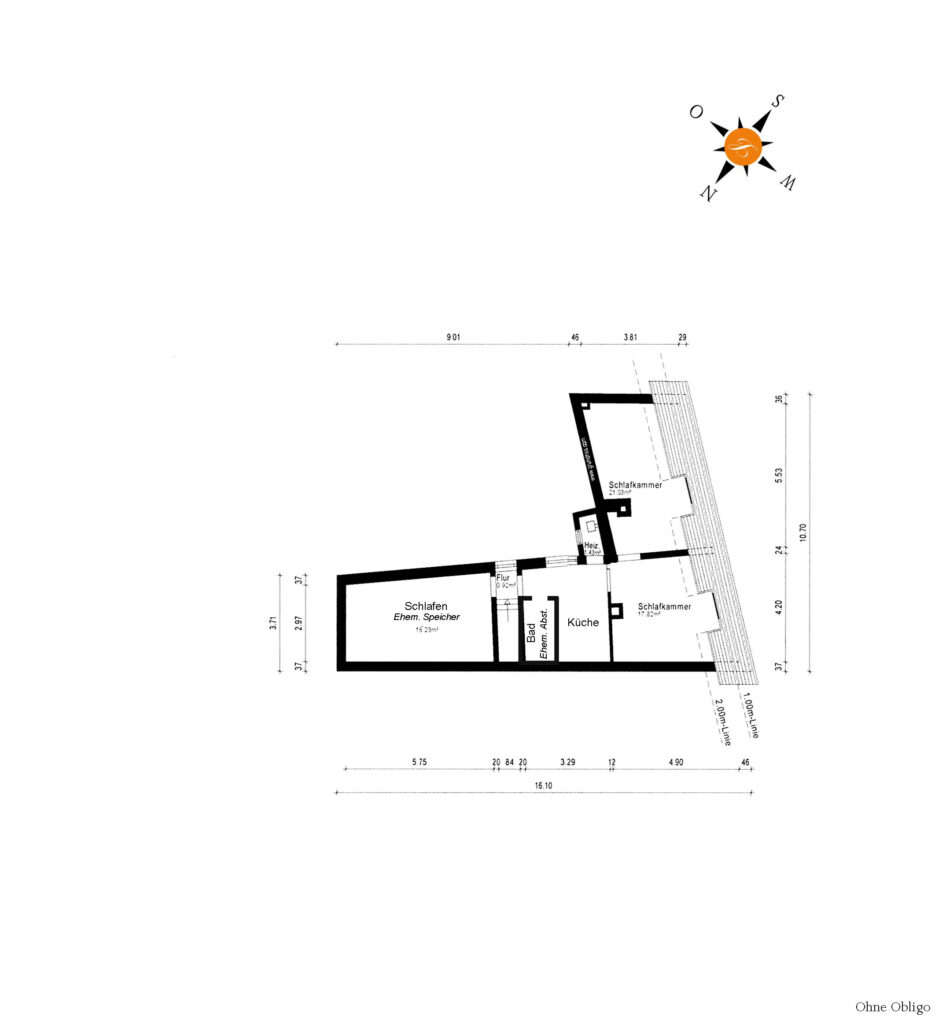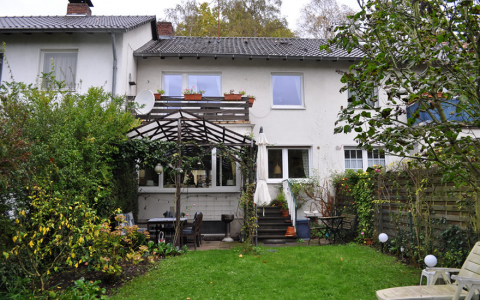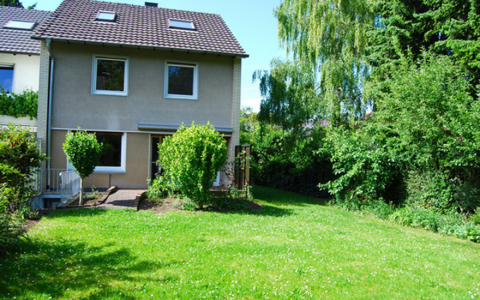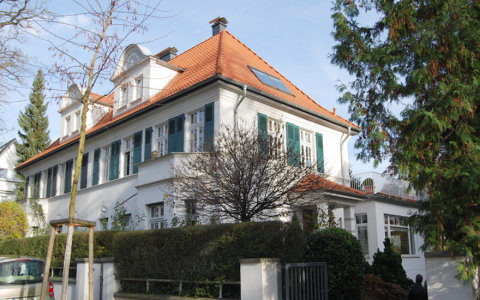For sale 495.000 € - Detached house
House:
The house was built in solid construction in 1891 and was last used as a single-family/multi-generation house. Each floor currently has a separate kitchen, bathroom and at least three other rooms. The heating takes place via gas floor heating from the years 2000 and 2003 with central hot water preparation. The ground floor was most recently heated using older individual gas stoves, which are no longer permitted today and would need to be renovated accordingly. The warm water on the ground floor is provided by a gas boiler from 1980. The floor coverings are made of PVC, laminate, carpet and tiles. The double-glazed windows are set in wooden frames and mostly date from the 90s. The conservatory was added in 1983 and is not heated. Adjacent is the small garden area, which could be enlarged by dismantling the winter garden. Additional usable space is located adjacent to the conservatory and in the ancillary rooms of the inner courtyard. A carport was built in the courtyard in 1998. Significant conversions and additions to the house were made in 1961 and 2001. In the course of these measures, more living space was gained on the upper floor, which now also enables better use. Nevertheless, it is mostly small and connecting rooms. The attic, which originally served as storage and storage space, was converted in 1961 so that two bedrooms were created here. Due to the existing dormer windows, however, the bedrooms represent full-fledged rooms. Furthermore, there is a kitchen, a bathroom and a spacious bedroom on the top floor, which is rear-facing. The kitchen, the bathroom and the bedroom are not approved as such under building law, so that a corresponding change of use is required here. Overall, this is an individual residential building with potential that is in need of renovation. Investments are required, particularly in the area of electricity and energy.
Location:
Graurheindorf is a northern district of Bonn, which is characterized by its direct location on the Rhine. With around 3.000 inhabitants, the district has retained its rural charm in close proximity to the city and its own infrastructure. The attractiveness of the place of residence is also given by the optimal transport connections. Public transport such as the city and tram network as well as a very dense city bus network enable rapid progress in all directions. The national traffic tangents such as A59, A555, A565 can be reached at short notice. Cologne/Bonn Airport is only 15 kilometers away. The high recreational value of this residential area results primarily from the immediate proximity to the Rhine promenade and the rural green surroundings.
Year of construction:
1891
Plot:
Approx. 318 m²
Living space:
Approx. 217,05 m² (according to the living space calculation of 16.11.2022/1000/XNUMX by XNUMX hands AG).
Energy certification:
Energy pass type: requirement pass, heating type: gas floor heating, year of construction of the building: 1891, final energy consumption: 450,97 kWh(m²*a), energy efficiency class: H, energy pass valid until: 20.11.2032
References:
By agreement
EUR 545.000, -
Provision:
The buyer pays a commission of 3,57% of the purchase price including statutory VAT, due and payable upon conclusion of the purchase contract. We would like to point out that we have agreed a commission of the same amount with the sellers.
Sightseeing:
From the outside in a discreet form at any time. For an inside tour, please contact Mr. Alexander Roth.
Characteristics
- Object No .: 17043
- Property: Detached
- Location: Graurheindorf
- Living space: 217,05 m²
- Land area: 318 m²
- Total rooms: 11
- bedrooms: 5
- Bathroom: 3
- Terrace: ja
- Year of construction: 1891
- Heating: Central Heating
- Garage: ja
- Property is available from: rinse
- parking: Gas
- Type of equipment: Standard
- Flooring: Stein
- parking: Garage, free space
- Sale price: 495.000 €
- Courtage (VAT included): 3.57%

