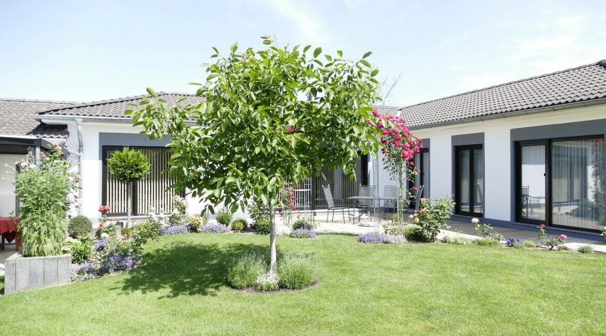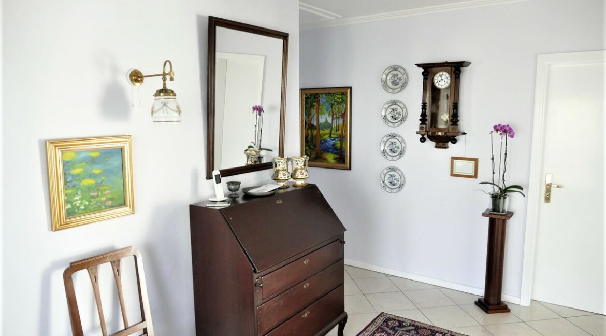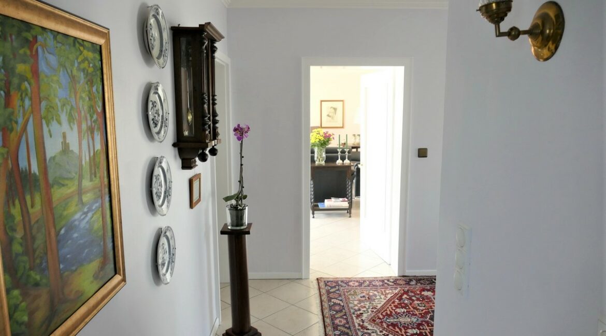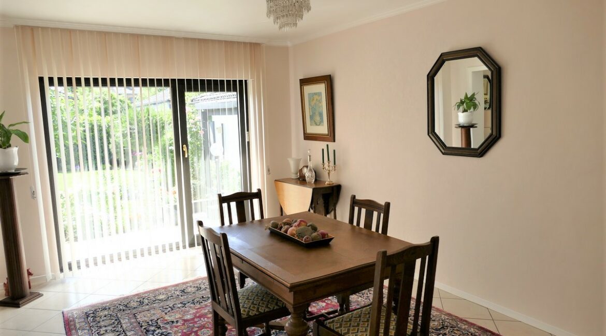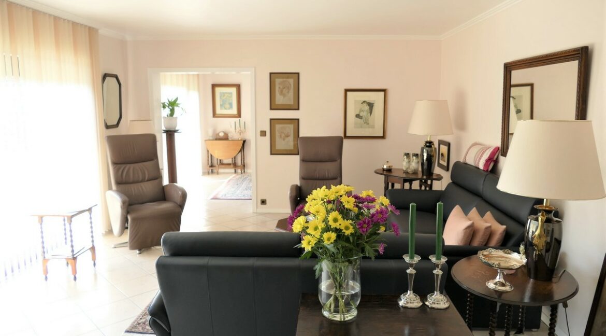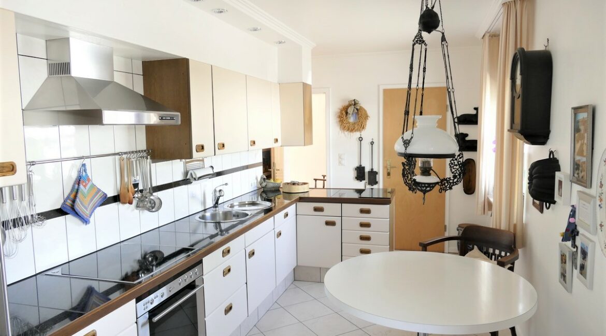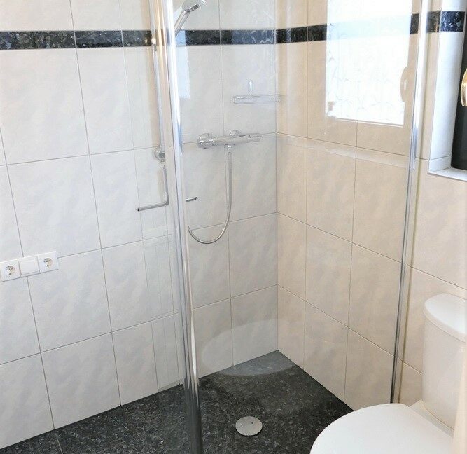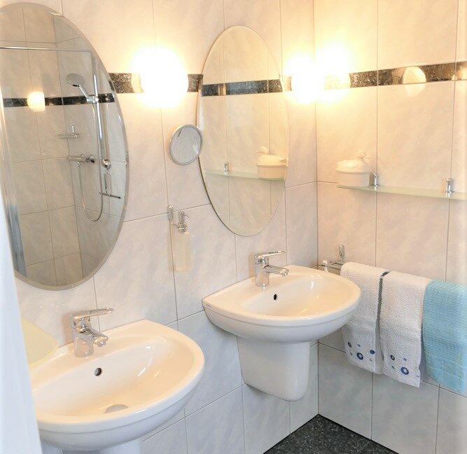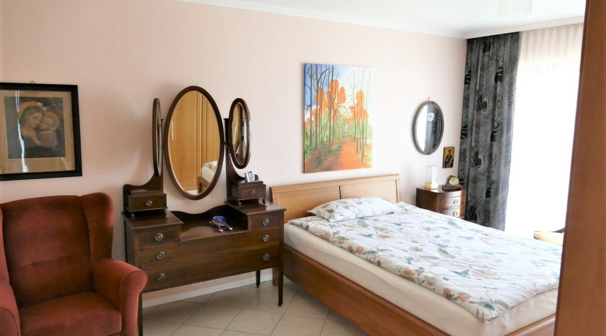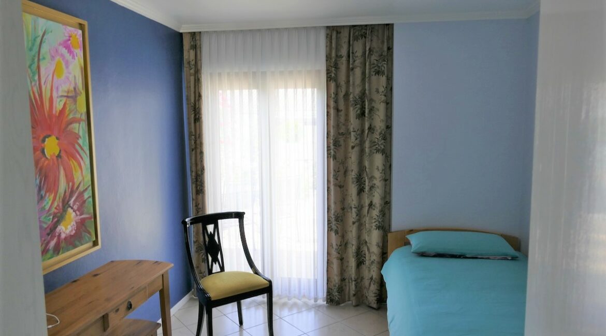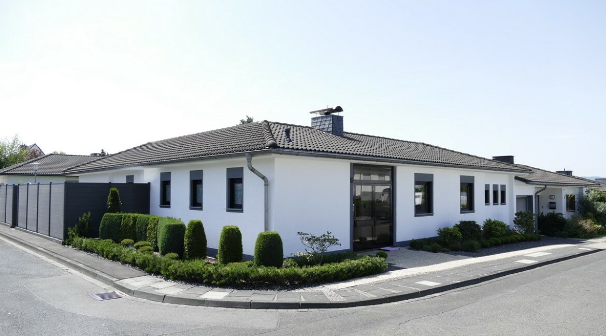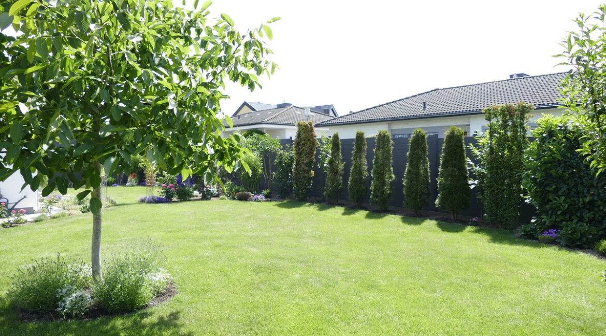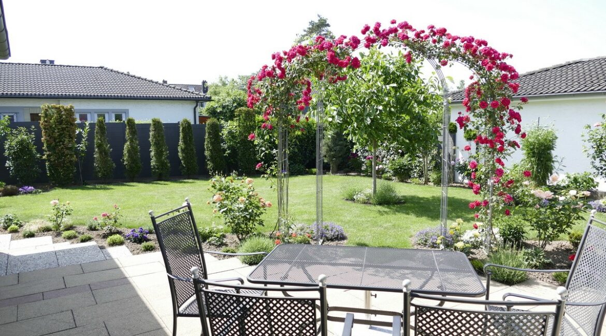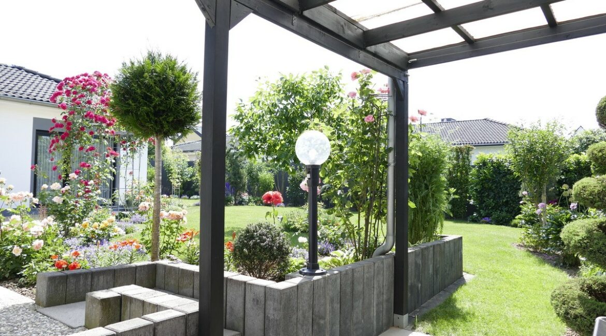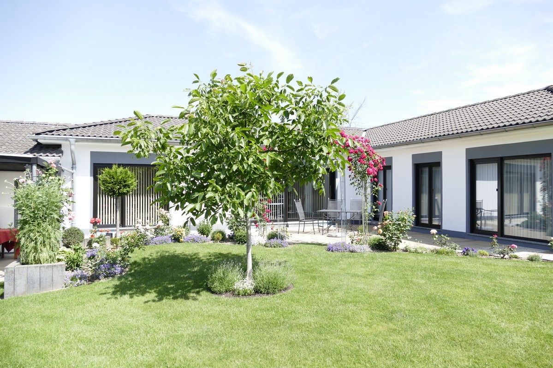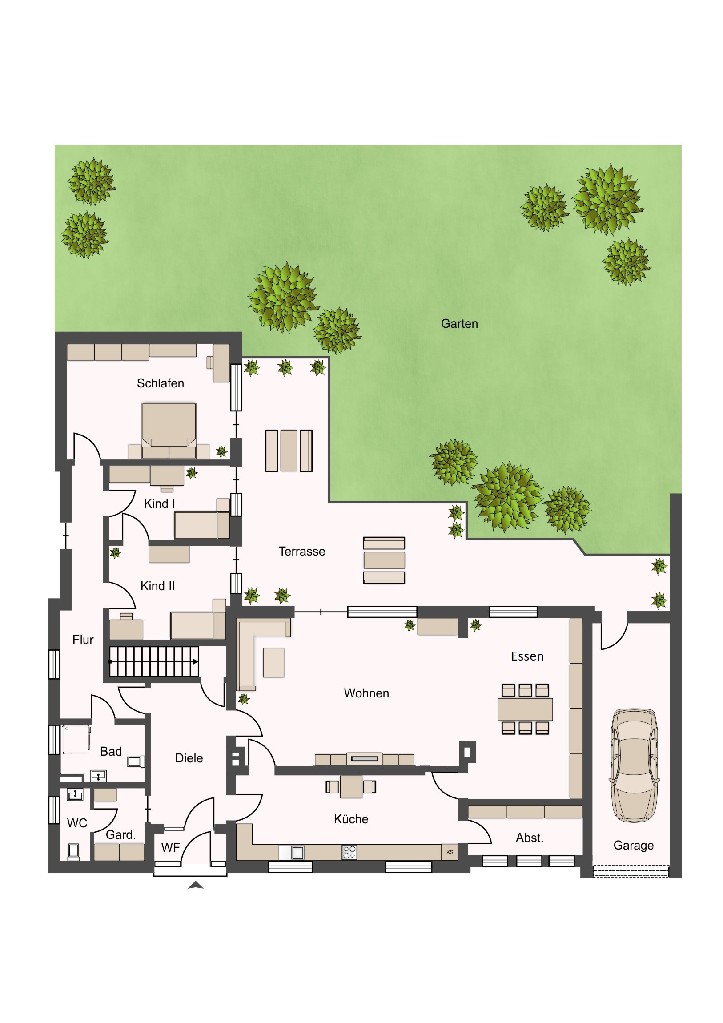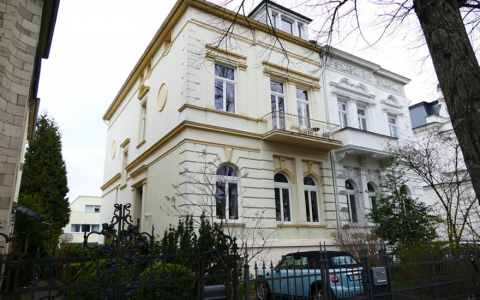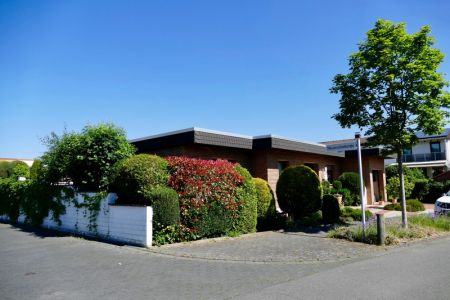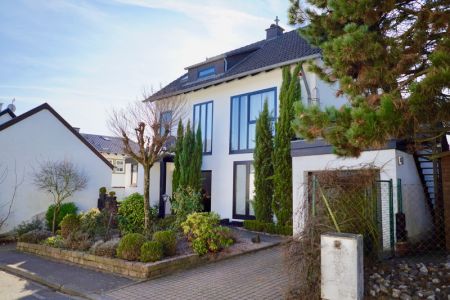For sale 630.000 € - semi-detached house
Plot:
The approx. 545 m² property is attractively laid out with trees, bushes, rose bushes and an easy-care lawn. The mainly south-facing terrace is covered with stone tiles, a pergola protects against the sun. A few years ago, the house and property were completely fenced in, so that the garden presents itself as a kind of atrium.
Building:
The hipped roof bungalow, which was built in 1964 as a solid construction and only adjoins the neighboring house with the single garage, was completely renovated around 2000 and continuously modernized over the years. In 2015, the energy supply was switched to gas. The house is therefore in excellent condition and can be occupied without any structural measures. Starting from the large hallway, the living area and the dining room as well as the kitchen with a utility room are on the right-hand side. To the left of the hall are a cloakroom, a guest toilet and the daylight bathroom. Two children's rooms and the master bedroom can be reached separately via a hallway. The terrace is accessible from the bedrooms as well as from the living and dining room.
In the basement there is a hobby room and storage rooms, a covered supply room including bicycle parking spaces and an oversized garage are on the property right next to the house.
Location:
The bungalow is centrally located in Meckenheim in a quiet location. Meckenheim has an excellent infrastructure, here you will find all the shops, primary schools, secondary schools, comprehensive schools, junior high schools and high schools. There is also a large selection of retail shops and cultural institutions in nearby Rheinbach.
The A 565 motorway gives you an optimal connection to Bonn and the A 61 in the direction of Cologne and Koblenz. There are several bus lines available for public transport. The nearby Kottenforst and the Voreifel, which can be reached quickly, offer numerous opportunities for hikes and bike tours.
Equipment:
The equipment of the house is extremely high quality, here are some details:
– Floors in natural stone tiles throughout
- Double glazed, lockable, some floor-to-ceiling windows with electrically controlled shutters
- underfloor heating
- Fitted kitchen with electrical appliances
– Garage with electrically controlled roller door
Contaminated sites, building encumbrances and development costs:
According to information from the responsible authorities, there are no old or construction encumbrances. According to the city of Meckenheim, development costs have currently been paid in full.
Energy consumption certificate:
Final energy consumption: 122 kWh / (m²a), Energy source: Gas, Efficiency class: D, Y. 2015
Sightseeing:
Appointments by arrangement, Mr. Roth is responsible for sales.
Provision:
The buyer pays a commission of 3,57% of the purchase price including VAT, due and payable on the day of the notarial certification of the purchase contract. We would like to point out that we have agreed a commission of the same amount with the sellers.
Characteristics
- Object No .: 16792
- Property: Semi-detached house
- Living space: 160 m²
- Space: 50 m²
- Land area: 545 m²
- Total rooms: 5
- bedrooms: 4
- Keller: Ja
- Terrace: ja
- Year of construction: 1964
- Heating: Central heating, underfloor heating
- Number of garage spaces: 1
- Garage: ja
- Property is available from: by appointment
- parking: Gas
- Type of equipment: elevated
- parking: Garage
- Last modernization: 2000
- Sale price: 630.000 €
- Courtage (VAT included): 3.57%

