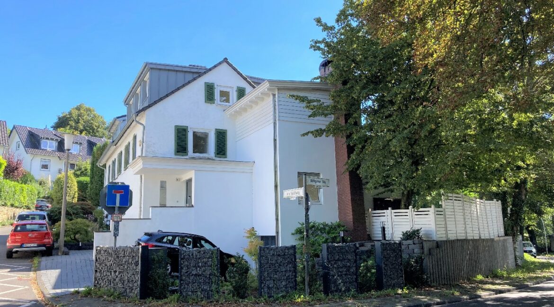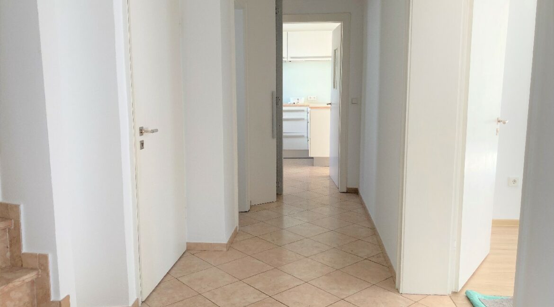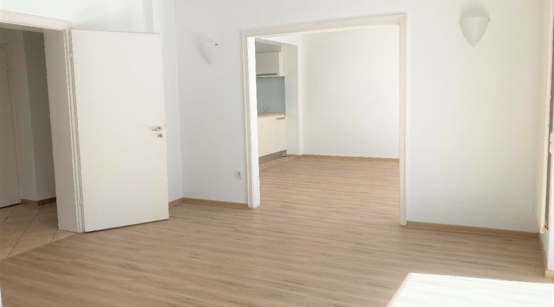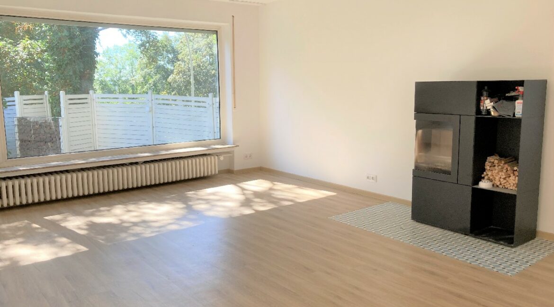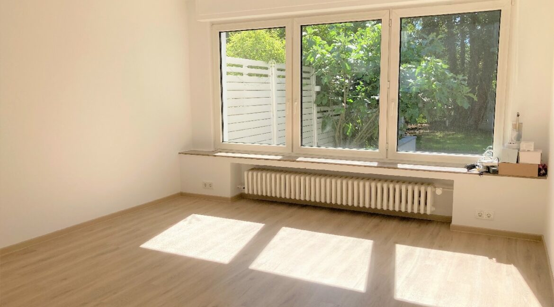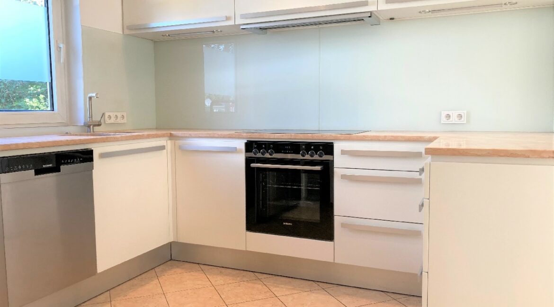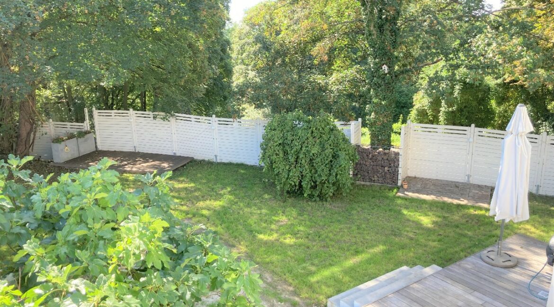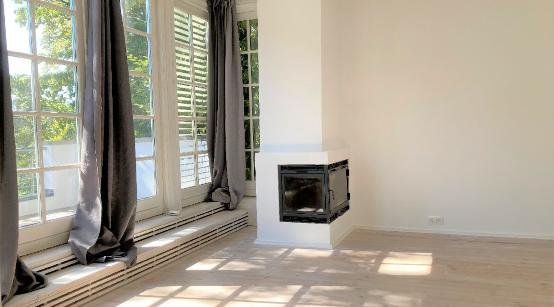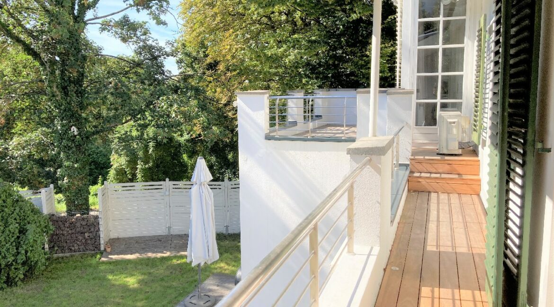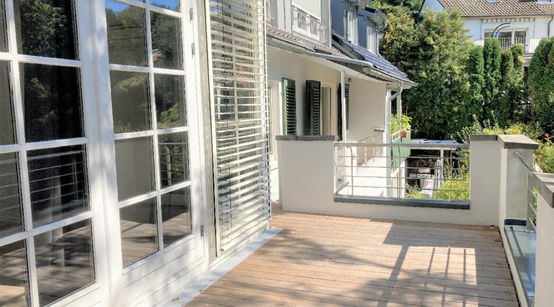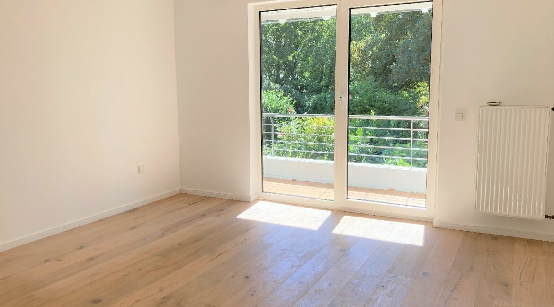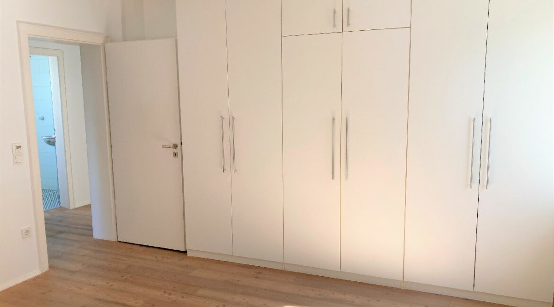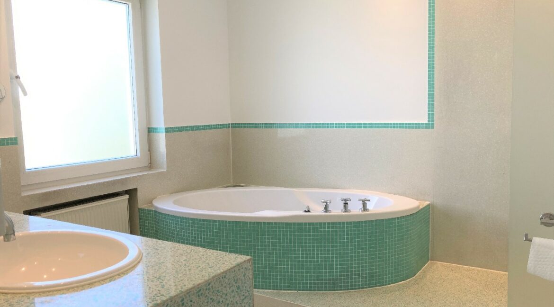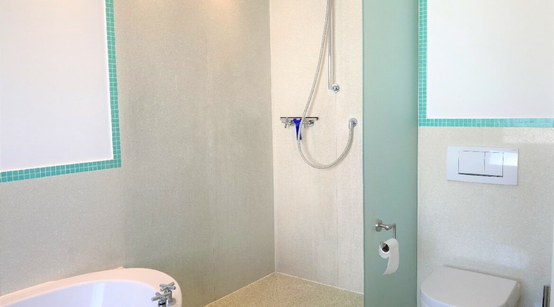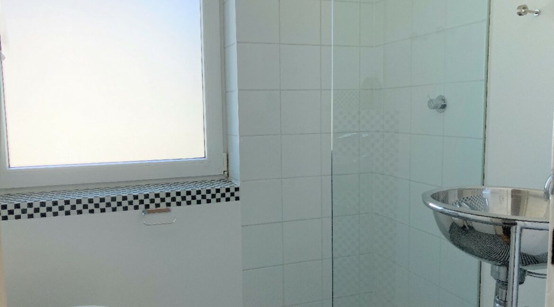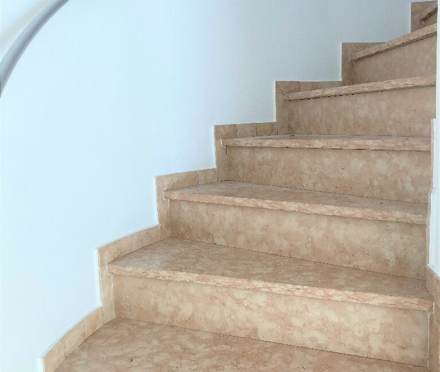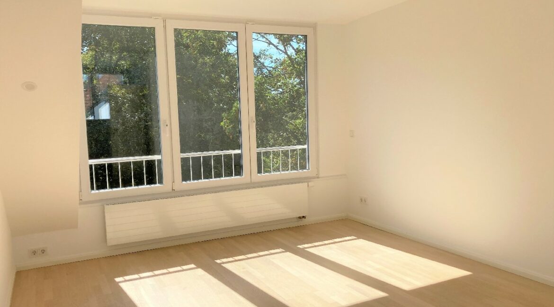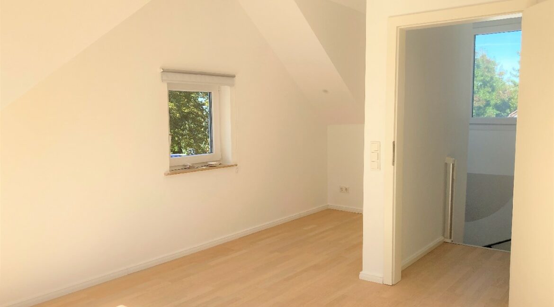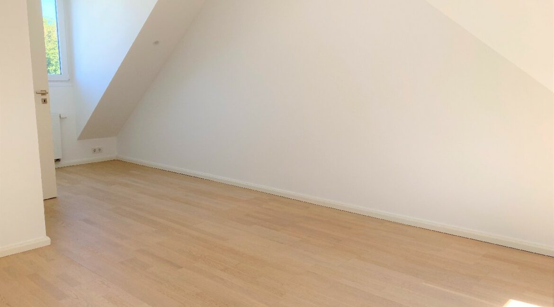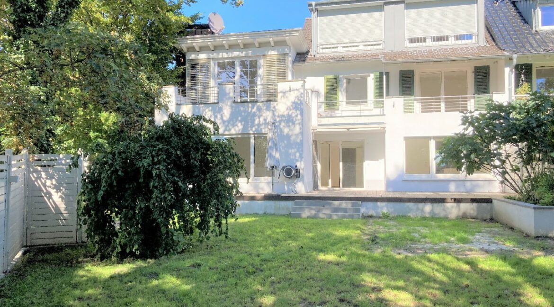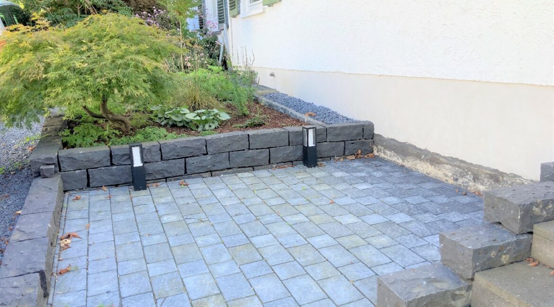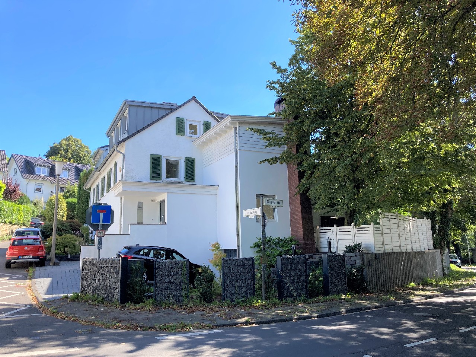For rent 2.500 € - Detached house
HOUSE DESCRIPTION:
The completely renovated single-family home is in a convenient location in Ippendorf. From the hallway you can access the spacious living room (two rooms connected by an opening) with a fireplace and the open kitchen with a fitted kitchenette and dining area. From the living room you can access the terrace and the pretty, low-maintenance garden. On the ground floor there is also a pantry and a guest toilet. You can reach the upper floor via a natural stone staircase. Here you will find the master bedroom with an open fireplace and access to the balcony, the dressing room with a built-in wardrobe and another bedroom with a balcony. A spacious bathroom with an extra-wide, floor-to-ceiling shower and bathtub and a second bathroom with shower complete the space on the upper floor. In the attic there are two bedrooms that can alternatively be used as an office/guest room and another shower room. In the basement there is a laundry room, a sauna, a storage room and the boiler room. The furnishings of the house are of very high quality, the floors are covered with natural stone tiles, wooden floorboards and modern vinyl. Heating is via an oil heater.
DOMESTIC EQUIPMENTS:
– Window bathroom with tub and shower
– 2 shower rooms with windows
– High-quality fitted kitchen with natural stone worktop
– Wooden balcony and terrace
– easy-care garden
– Woodburning stove and open fireplace
– Triple glazed windows with shutters Dressing room with built-in wardrobe
– Window shutters
– Illuminated bicycle parking area in front of the house
– Garage and parking space
– u.v.m.
LOCATION:
Ippendorf is a higher district of Bonn and lies at the foot of the Venusberg. The proximity to the city center and Poppelsdorf as well as the location at the Kottenforst nature reserve have made this district an attractive and preferred place to live. The university hospital and shops for daily needs, doctors, pharmacies, restaurants and cafés can be found in the surrounding area. The city center of Bonn, approx. 5 km away, is ideal for extensive shopping. The connections to the surrounding cities, such as Cologne, Remagen and Siegburg, are very easy to reach by public transport and car.
Characteristics
- Object No .: 17152
- Property: Detached
- Location: Ippendorf
- Living space: 209 m²
- Space: 71 m²
- Residential units: 1
- Total rooms: 7
- bedrooms: 4
- Bathroom: 3
- Keller: Ja
- Balcony: ja
- Terrace: ja
- Equipped: ja
- Year of construction: 1955
- Heating: Central Heating
- Number of garage spaces: 1
- Garage: ja
- Number of outdoor parking spaces: 1
- Property is available from: rinse
- parking: Olive oil
- Type of equipment: elevated
- parking: Garage, free space
- Rent plus. Charges: 2.500 €
- Heating costs include: no
- Power / utilities: 247 €
- Deposit: 7.500 €

