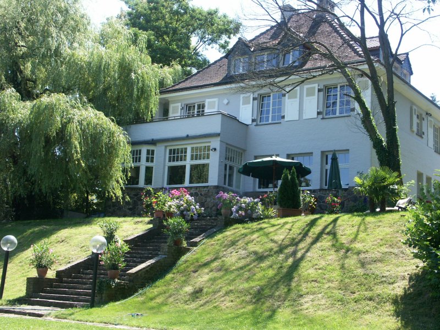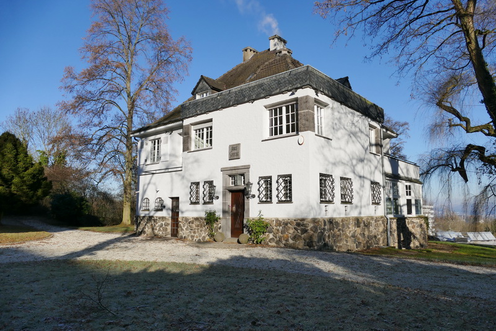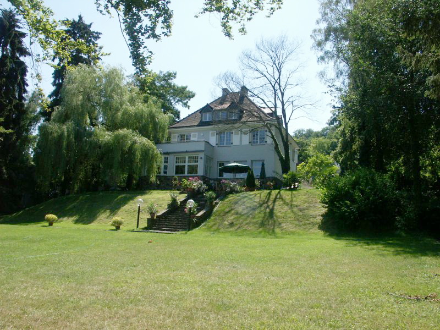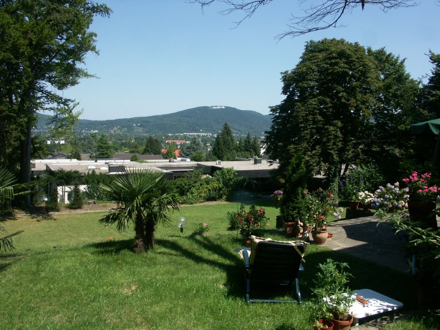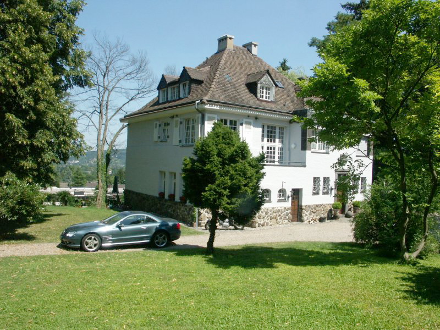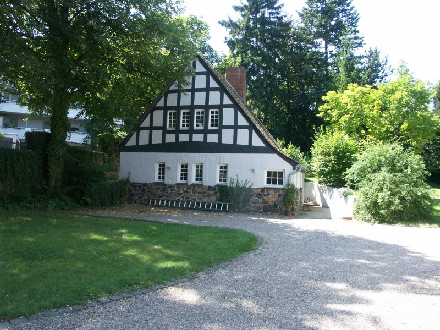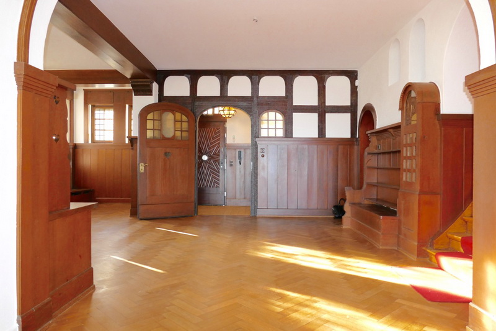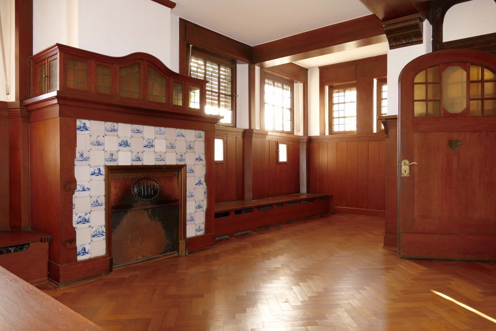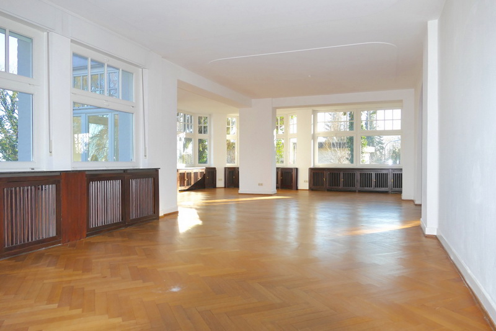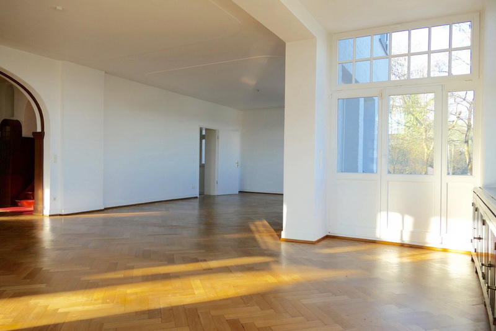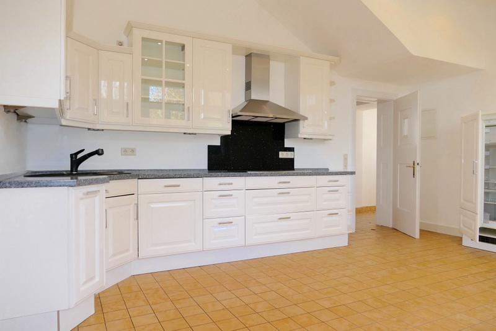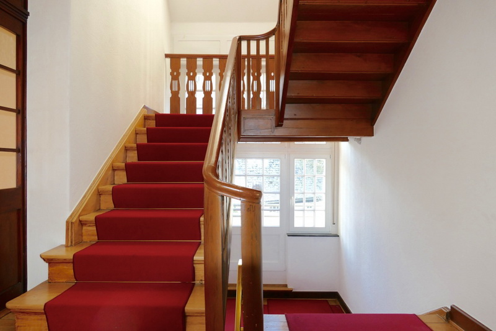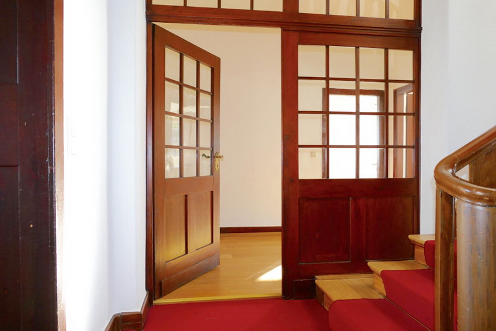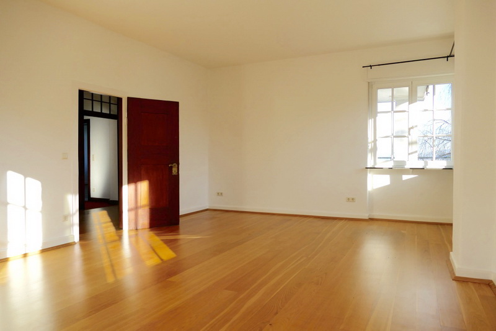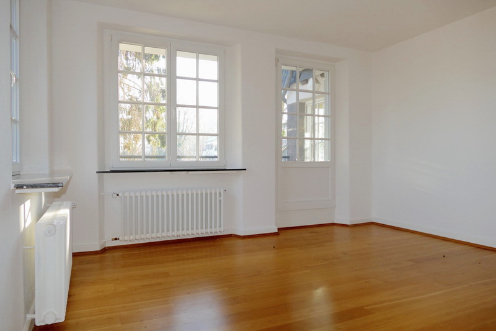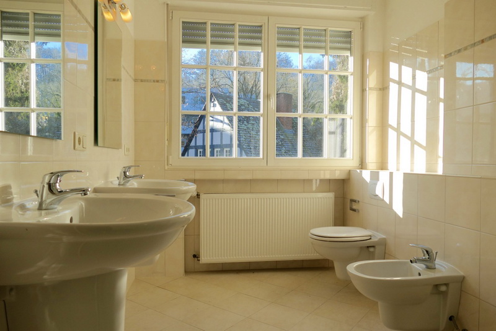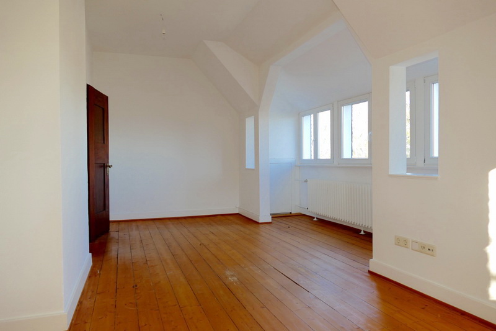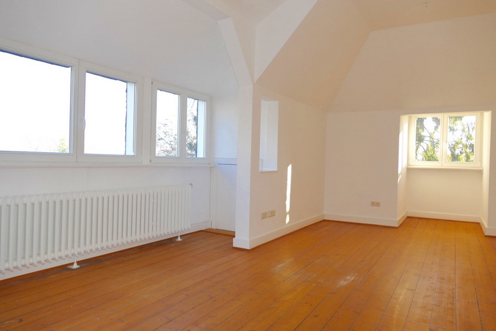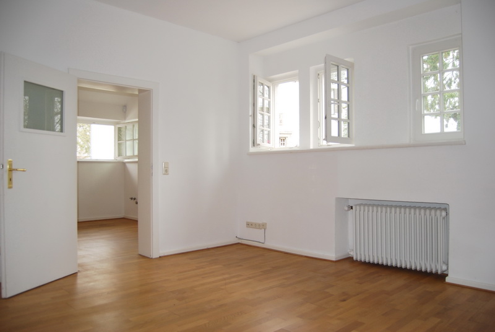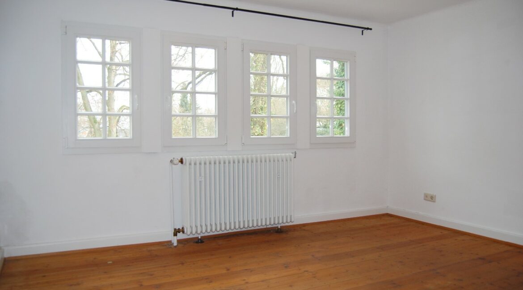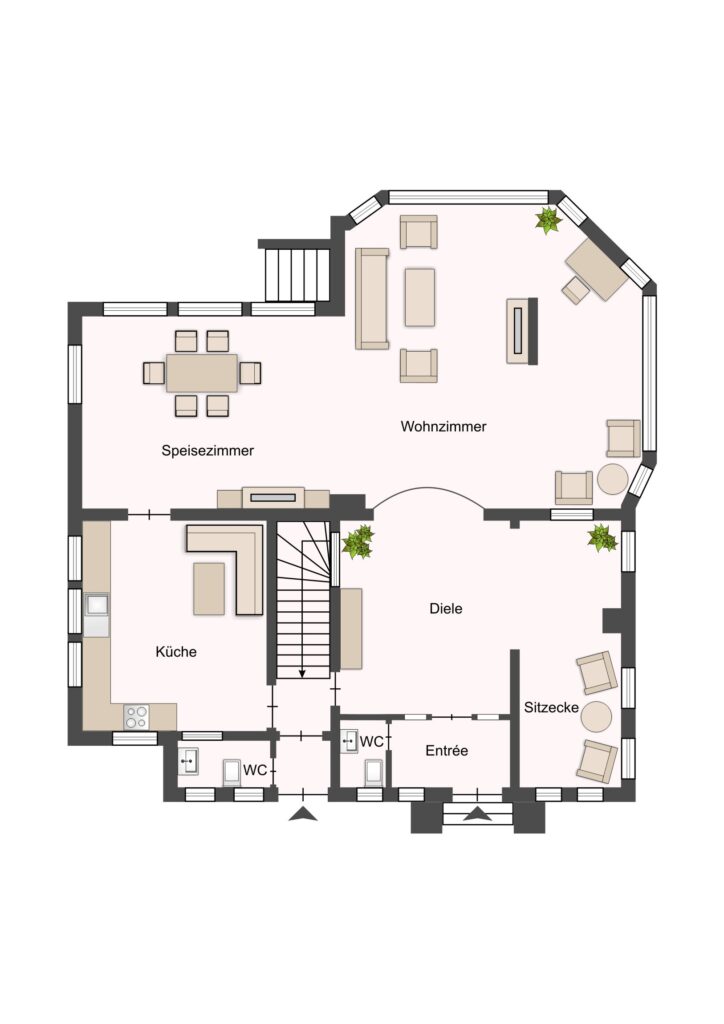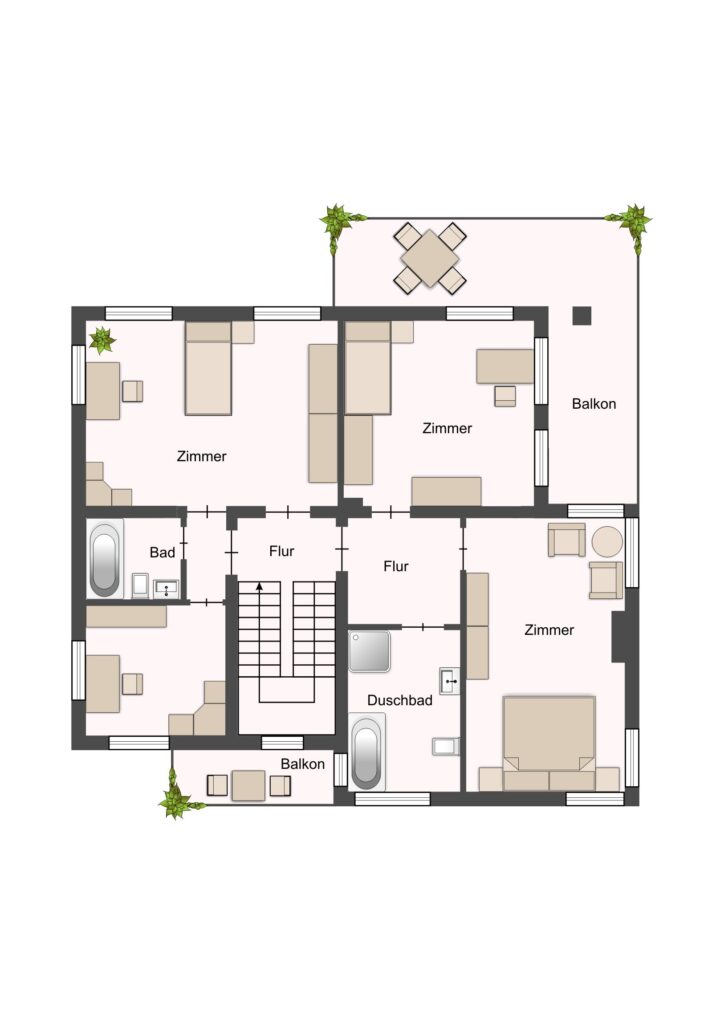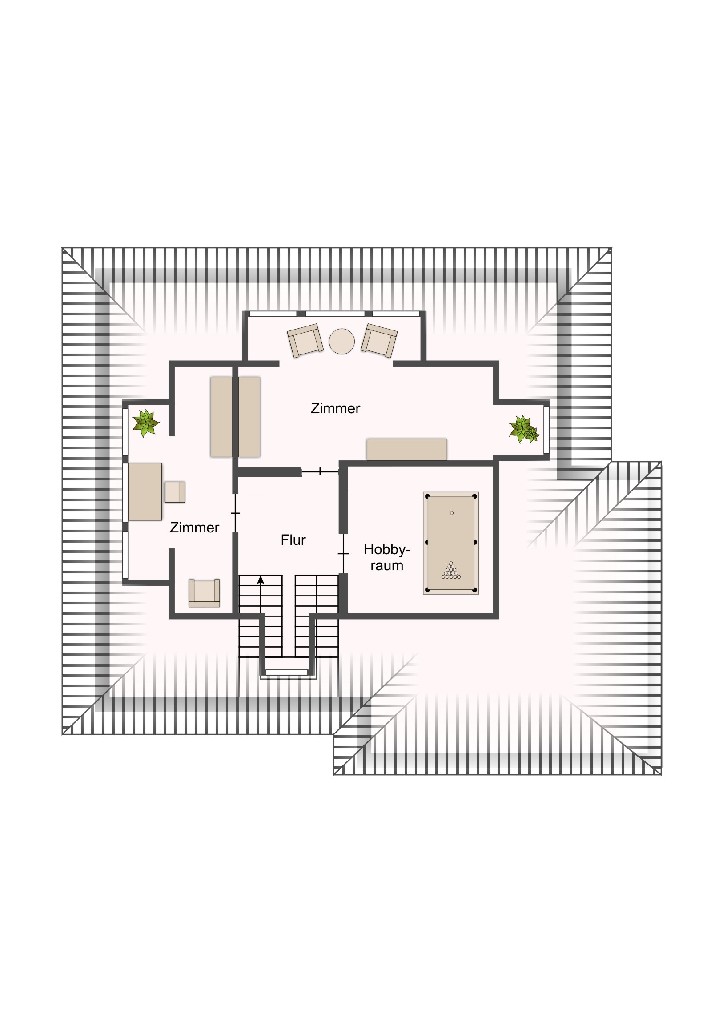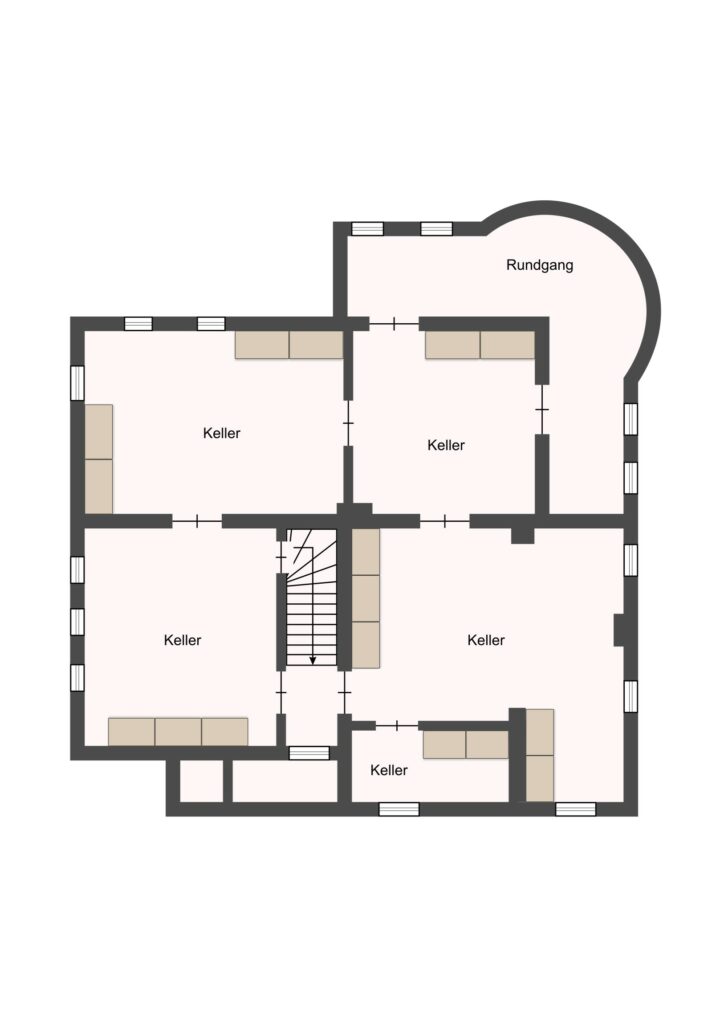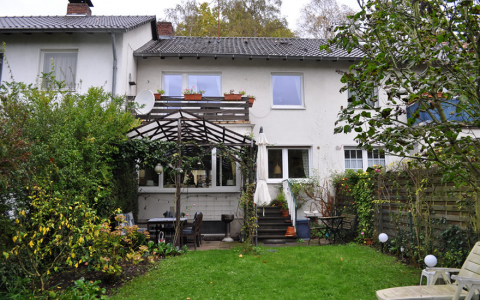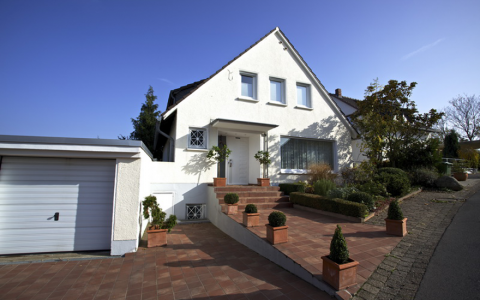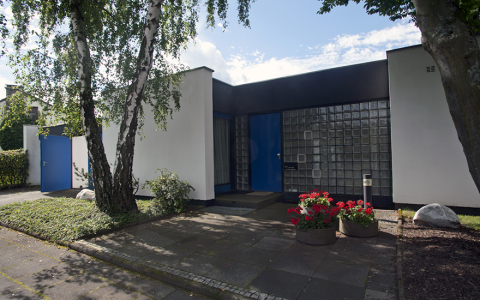For sale on request - Detached house
Building:
The building was built in 1911 as a country house for a newspaper publisher in Bonn. At that time - Muffendorf was still an independent municipality and was not incorporated into Bad Godesberg until four years later - the house was surrounded by fields, peach trees and vineyards. An outbuilding, the so-called "coach house", was built in a half-timbered house style next to the main building. A few decades later, the property became the property of a well-known Bonn entrepreneur, who continuously modernized the property.
The main house as well as the neighboring house, the fence and the park-like garden are under monument protection. This is the verdict of the monument authority: ?? The object is important for human history and for the city of Bonn. There are architectural, local and social historical reasons for its preservation and use ??.
The main house, with its full basement, is a two-storey plastered building that was erected on a Grauwacke quarry stone plinth. The floor plan is almost square, with protrusions and recesses from the terrace, bay window and balcony. Some of the door and window frames are framed with basalt walls.
A richly decorated oak door leads to the spacious entrance via a vestibule with an adjoining guest toilet. The walls are framed by oak paneling with benches, an imposing, open fireplace is decorated with historic Delft tiles. A round passage leads from the entrance hall into the spacious living / dining room, wide cassette windows give a view of the park and the Siebengebirge. A hallway leads from the equipped kitchen to the former staff entrance, with a second guest toilet next to it.
On the upper floor there are four bedrooms as well as a bathtub and a shower room. From one bedroom you enter the large garden-side balcony with a view of the Rhine Valley, another is on the street side. The top floor with three separate rooms is suitable for use as an office or studio.
The outbuilding offers three rooms on approx. 65 m² (one of which could serve as a kitchen, the connections are available), hallway and bathroom with tub.
The forecourt, which is paved with white gravel, provides sufficient parking space for at least six vehicles.
The houses were extensively renovated in 2004/2005 and equipped with the latest building technology.
The historic property is ideal for large families, and there is also the option of combining living and working.
Surfaces:
Main house approx. 330 m²
Side house approx. 65 m²
Location:
Muffendorf is probably the most picturesque district of Bad Godesberg. Elaborately renovated half-timbered houses are lined up along Muffendorfer Hauptstrasse. Schools, kindergartens, shops for daily needs, restaurants as well as bus and underground stations for quick connections to Bonn, Cologne, Siegburg (ICE) can be reached on foot in a few minutes. Muffendorf is a lively district. Cultural events such as the "Muffenale", presentation of artists of all genres in the wine press house and the town center, the Muffensause or concerts in the small Beethoven Hall are evidence of this. The Siebengebirge nature park, the romantic Rhine, Ahr valley, sports facilities and a large number of gastronomic establishments characterize the high recreational value of Bad Godesberg. Enjoy the view of the Rhine Valley and the Siebengebirge (e.g. Drachenfels, Drachenburg, Petersberg, Rodderberg with riding stables) from your demanding, possibly future home.
The villa is located in a park-like area, from the terrace you can enjoy a wonderful view over the roofs and the Rhine Valley to the Siebengebirge.
More deets:
?? open fireplace
?? high quality fitted kitchen
?? historical parquet in the living area
?? Wooden floorboards in the sleeping area and in the outbuilding
?? Real muntin windows with double glazing
?? electrically controlled access gate
We will show you further details during the recommended interior inspection.
Energy certification:
It is a monument, so there is no requirement for an energy certificate according to EnEV.
Provision:
The buyer pays a commission in the amount of 3,57% of the purchase price including VAT, due and payable on the day of the notarial deed of the purchase contract, regardless of the seller's commission.
Sightseeing:
Please contact our office for a viewing. Ms. Christine Roth or Mr. Helmut Schlotawa are responsible for this sale.
Characteristics
- Object No .: 991VK
- Property: Detached
- Location: Bad godesberg
- Living space: 395 m²
- Space: 130 m²
- Land area: 3.516 m²
- Residential units: 2
- Total rooms: 13
- bedrooms: 8
- Bathroom: 3
- Keller: Ja
- Balcony: ja
- Granny flat: ja
- Year of construction: 1911
- Listed building: ja
- Heating: Central Heating
- Number of outdoor parking spaces: 6
- Property is available from: by appointment
- parking: Gas
- Type of equipment: elevated
- parking: outdoor court
- Last modernization: 2005
- Courtage (VAT included): 3.57%

