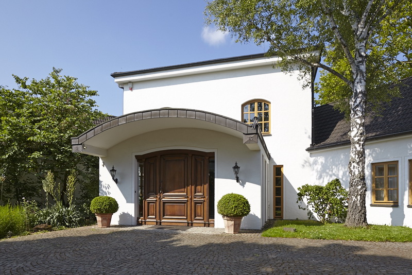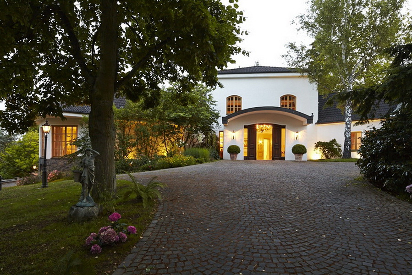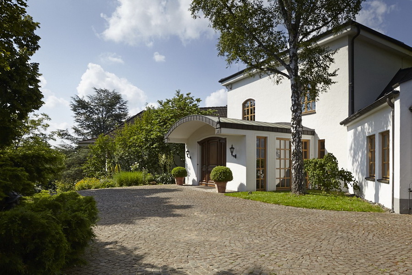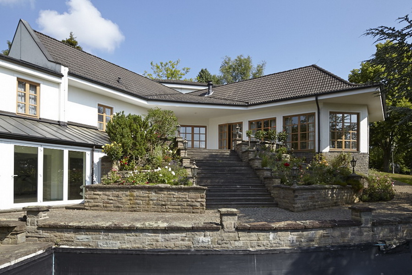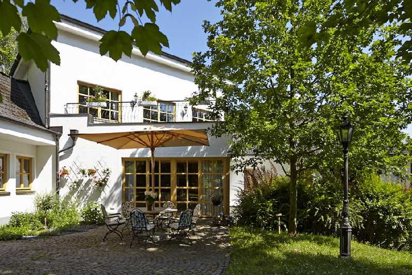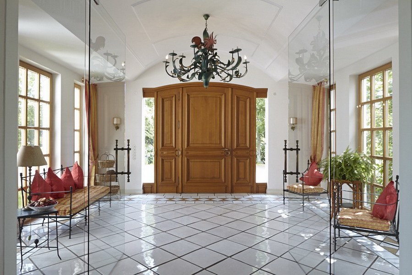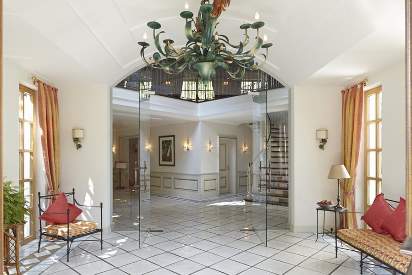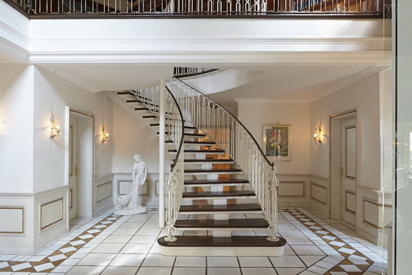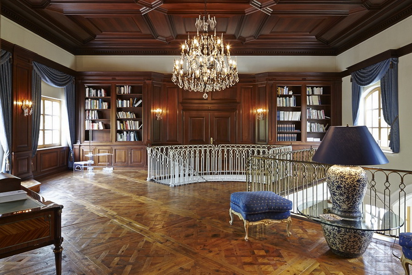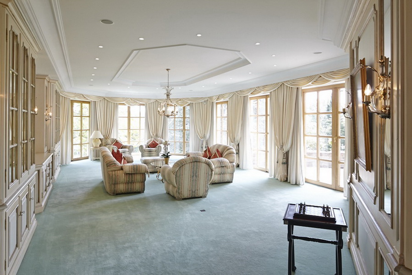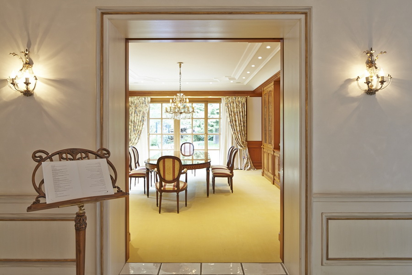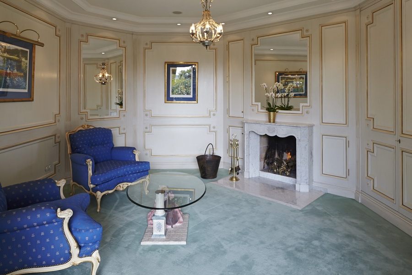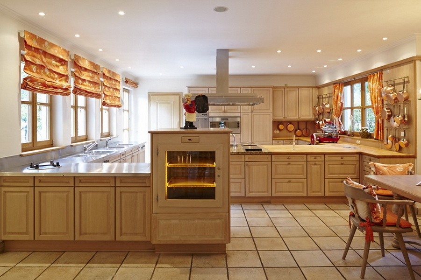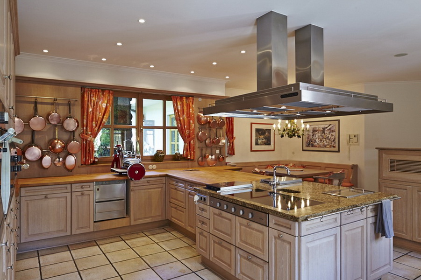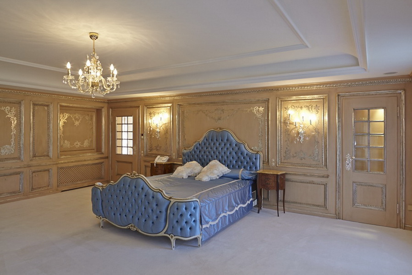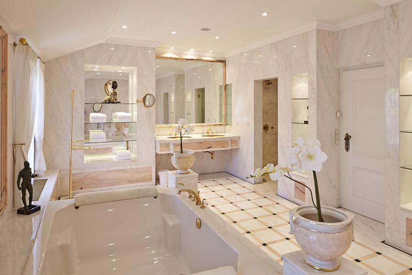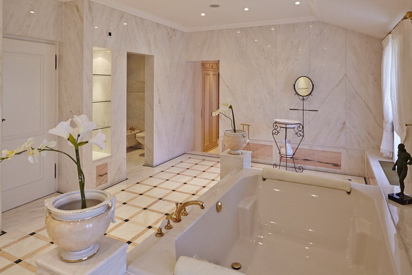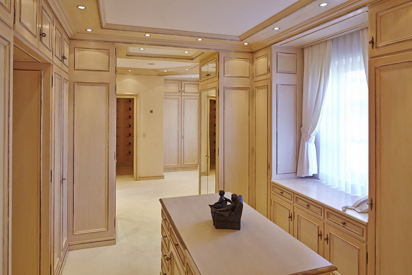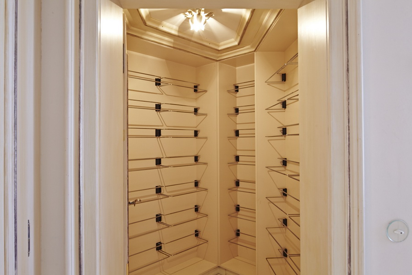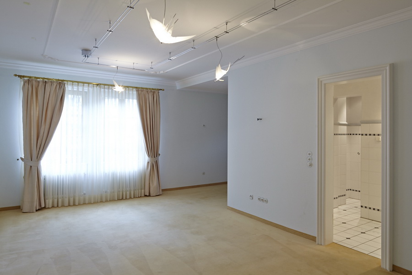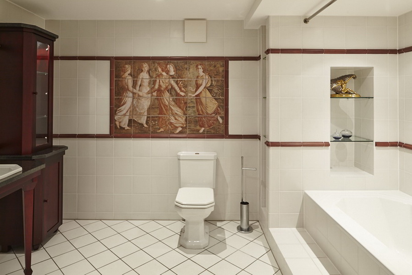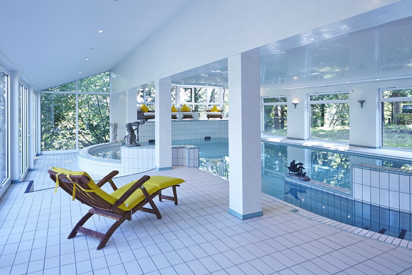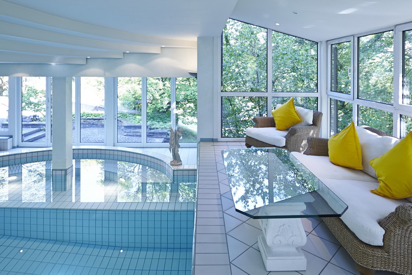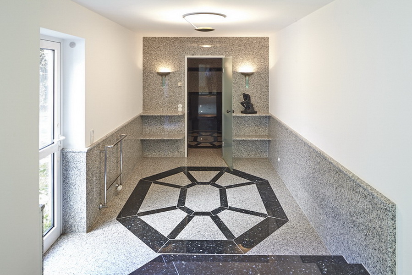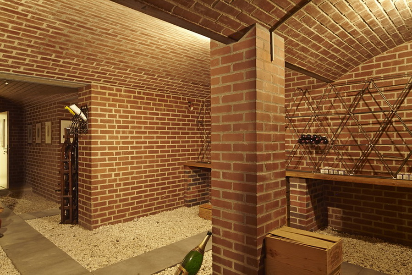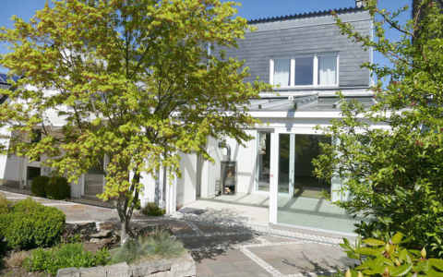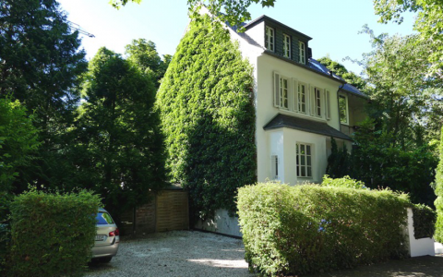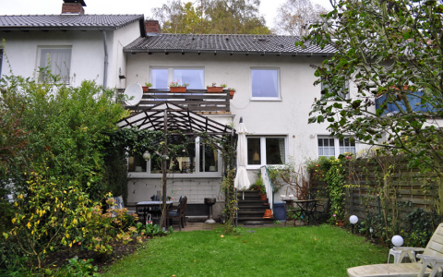For sale on request - Detached house
In 1992/93 the massive property built in the 60s was completely gutted, considerably expanded and converted into the comfort villa presented here.
We have created a detailed synopsis, here we can only go into rudimentary terms. Request the synopsis.
Entree:
- imposing entrance hall (approx. 80 m²)
- Open to the 3 m higher gallery (library), large sun terrace, further rooms prepared for expansion including installation of a shower room, thanks to a large ceiling incision
- The entrance hall leads to all ground floor areas including cloakroom, guest toilet and a guest room with bathroom ensuite
Reside:
- The living room (64 m²) is very well lit by 6 floor-to-ceiling window / door systems
- The living room leads into the cozy fireplace room, both rooms have access to the large terrace. The terrace has access to the garden via a paved stately staircase
- Dining room with space for 12 people, access to another terrace
Sleep:
- The bedroom (40 m²) has oak walls all around with real silver decorations
- The luxurious bathroom is a luxurious 2-person bathtub, washbasin, separate shower area and toilet with bidet
- Large dressing area, all around with built-in wardrobes, walk-in shoe cupboard
Cooking:
- Large kitchen area (50 m²) with high-quality fittings of a professional kitchen, additional small seating area integrated, 2 large cold rooms.
Spa:
- Approx. 250 m² with a ground-level swimming pool, steam sauna and fitness area, glazed floor-to-ceiling on three sides, fully open to the south to the terrace. Swimming pool (13 x 7 m and depth from 90 cm to 2,3 m), spacious shower and toilet, steam sauna lined with granite for 8 people
Also take a look at our picture show. Just follow the link:
http://www.kraft-bonn.de/Villa-bei-Bonn.htm
Location:
Surrounded by the Kottenforst nature reserve, the villa is only approx. 2 km from Bonn. Celebrities from politics and business also live here. The proximity to the surrounding motorway network (only five minutes by car to the next BAB entrance) enables, for example, Cologne / Bonn airport to be reached in approx. 25 minutes. Daily needs are covered by a modern and well-stocked shopping center 1,5 km away. The property itself is located in an absolutely quiet residential street, characterized by houses of the same category.
Plot:
approx. 5.150 m² - a radio-controlled gate system leads to the enclosed, park-like property. A paved driveway leads to the house, the large garage for three vehicles and several outdoor parking spaces. The property, which is not visible, is very well maintained with a lawn, old trees and beautiful perennials. A large outdoor swimming pool behind the building allows you to have fun in the fresh air. Paved paths lead through the beautiful garden and around the house.
The entire building technology is state-of-the-art, only high-quality building materials were used, the equipment can be described as extremely luxurious.
Here are just a few equipment details:
- Entrance hall with ornate ceramic tiles
- Gallery with a wonderful wooden coffered ceiling, elaborate wall paneling and shelves made of mahogany, historical parquet from an old Italian monastery
- Walls in lime gloss plaster (Stucco Veneziano)
- The living and bedrooms have real stucco ceilings
- Fireplace room with elegant wall paneling
- Centrally controllable audio system in almost all areas
- High-quality fitted kitchen with professional equipment (electric stove with six induction plates and two gas burners, hot air oven with grill function, steam cooker, large-volume, temperature-controlled cheese cabinet, ice machine and much more), terracotta floor
- two spacious cold rooms in the kitchen area
- Low-voltage lamps in the ceilings and high-quality fixtures in almost all rooms
- Large parents' room with valuable oak wall paneling with real silver decorations
- Dressing room with fixtures including a walk-in shoe cupboard
- Parents' bathroom in luxury design (marble, French noble fittings, shower area with high-pressure jets, vanity with two hammered brass basins)
- Large wellness area with swimming pool and steam bath
- Alarm system with glass break detectors
- underfloor heating
- Approx. 70 m² large wine cellar in the vault, space for several thousand bottles
and much more, which we will show you in our detailed synopsis and during the recommended interior inspection.
Also take a look at our picture show. Just follow the link:
http://www.kraft-bonn.de/Villa-bei-Bonn.htm
Energy certificate: Consumption card valid from 15.07.2014 to 15.07.2024
Final energy consumption heat: 121 kWh / (m²a) including hot water
Essential energy source heating: firing oil
Year of construction: 1992
Provision:
3,57% of the purchase price incl. 19% VAT as buyer's commission, to be paid by the buyer, earned and due on the day of the notarial deed of the purchase contract, independent of the seller's commission.
Sightseeing:
For an interior visit, please contact Christine Roth or Helmut Schlotawa on 0228/316051.
This offer is subject to change, all information is based on information provided by the owner. Liability for correctness and completeness can therefore not be assumed.
Characteristics
- Object No .: 14644
- Property: Detached
- Location: bad luck
- Living space: 900 m²
- Space: 120 m²
- Land area: 5.150 m²
- Total rooms: 8
- bedrooms: 3
- Bathroom: 3
- Guest WC: ja
- Year of construction: 1992
- Heating: Central Heating
- Number of garage spaces: 3
- Garage: ja
- Number of outdoor parking spaces: 4
- Property is available from: rinse
- parking: Olive oil
- Type of equipment: luxuriös
- parking: Garage, free space
- Last modernization: 1992
- Courtage (VAT included): 3.57%

