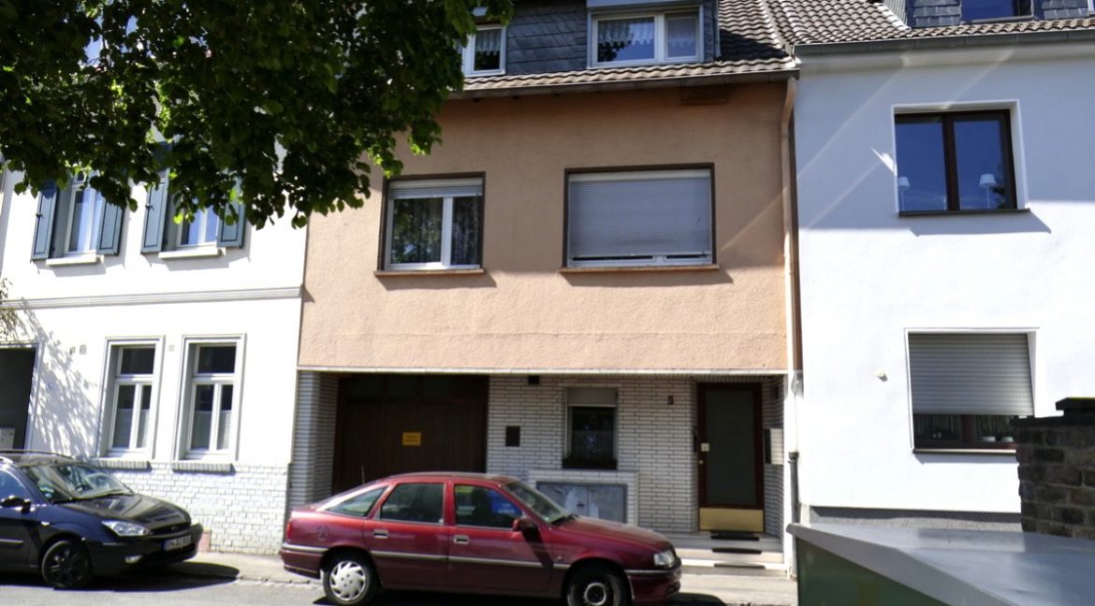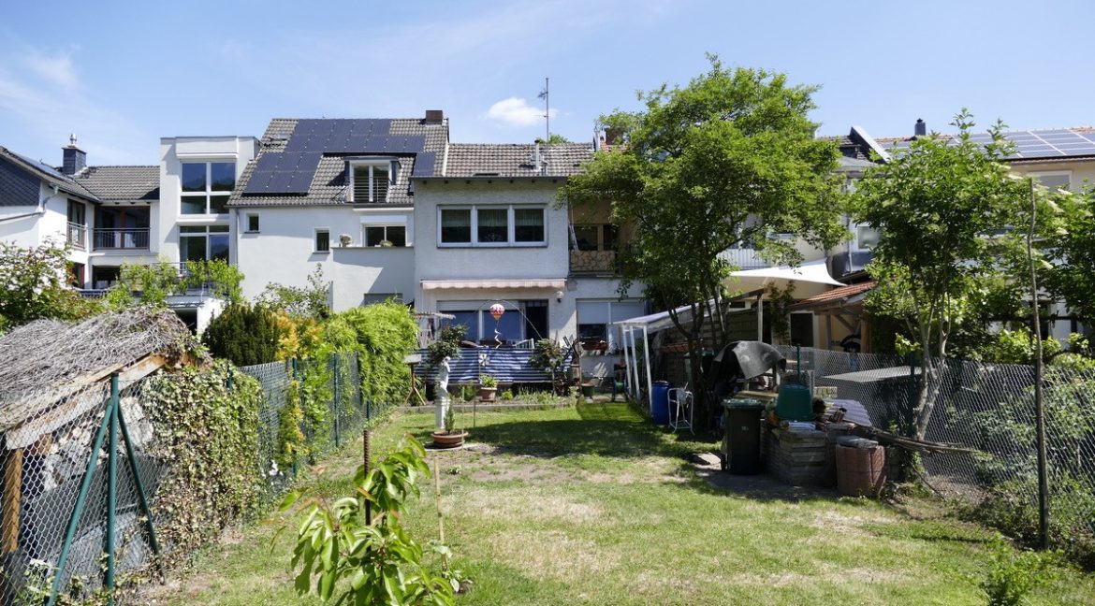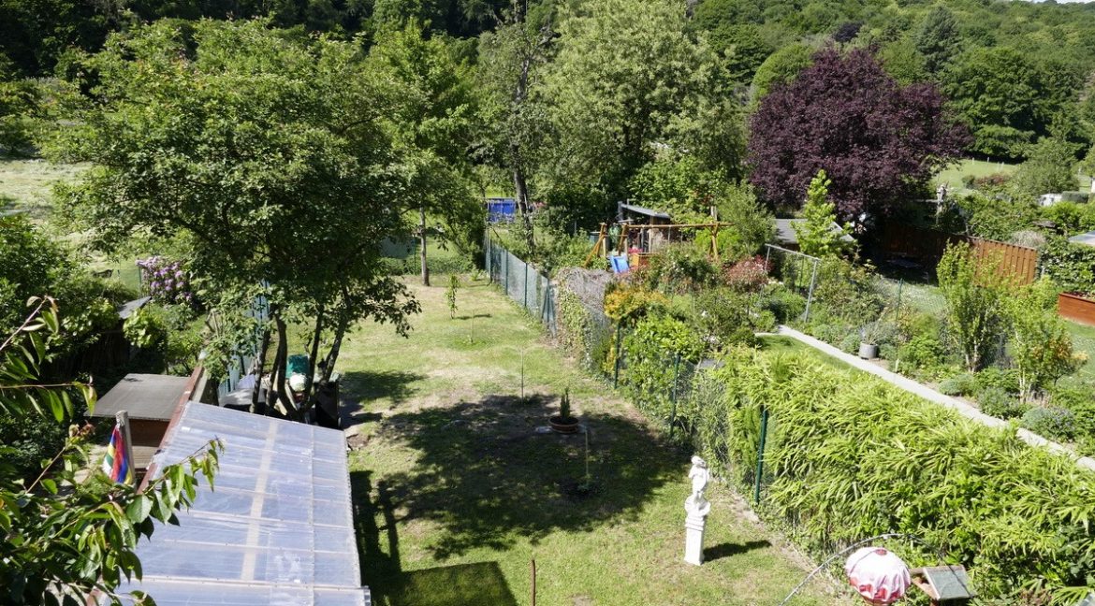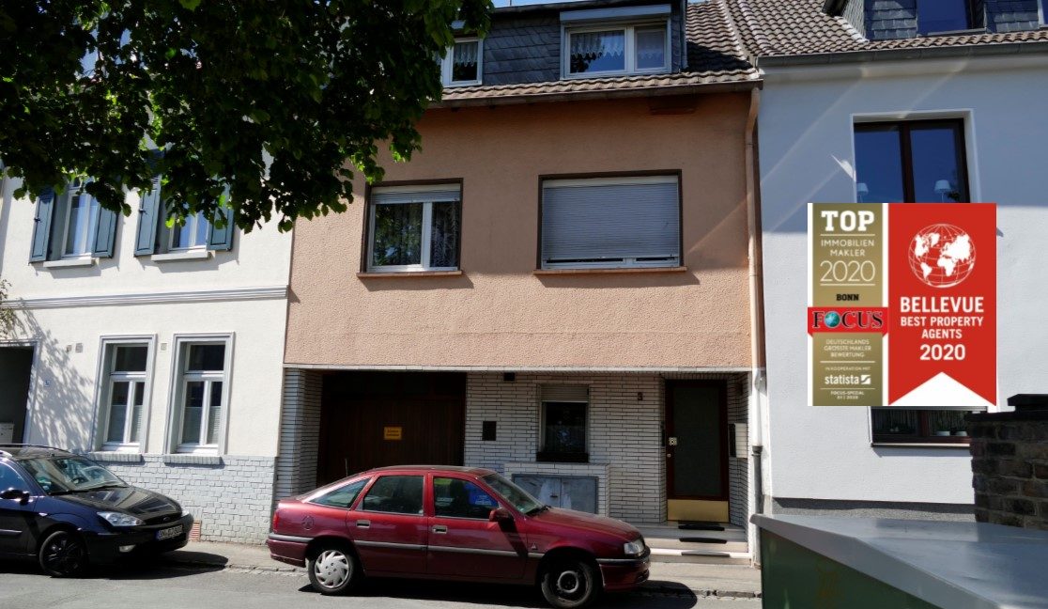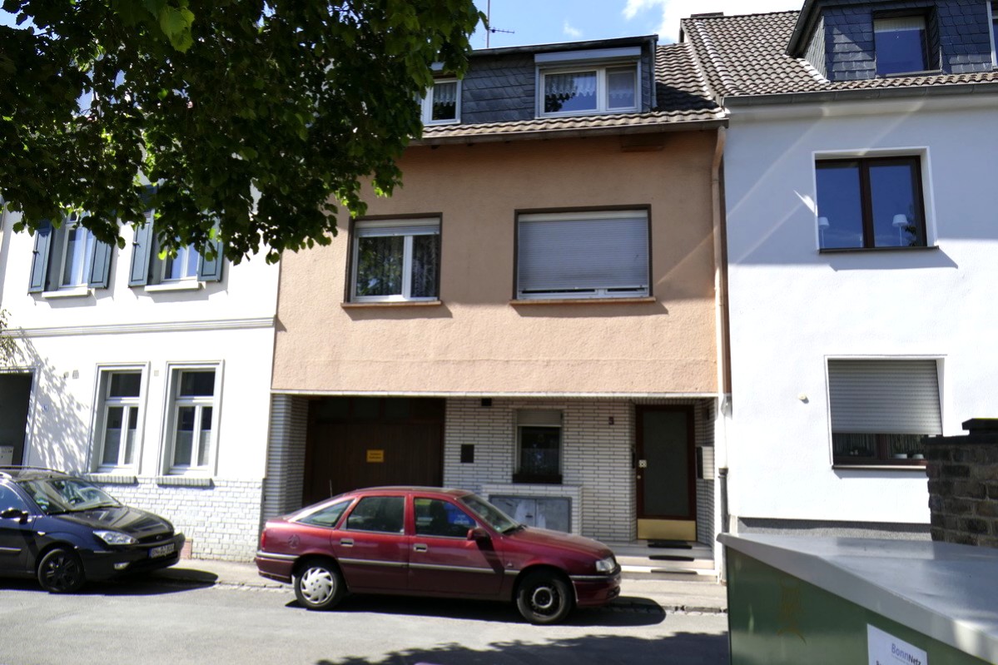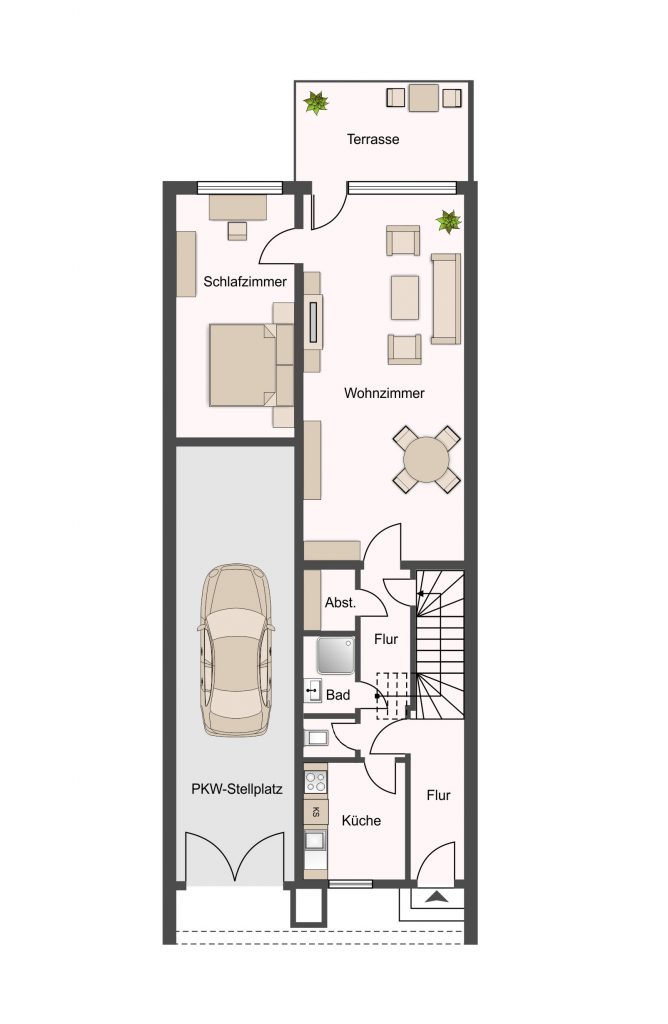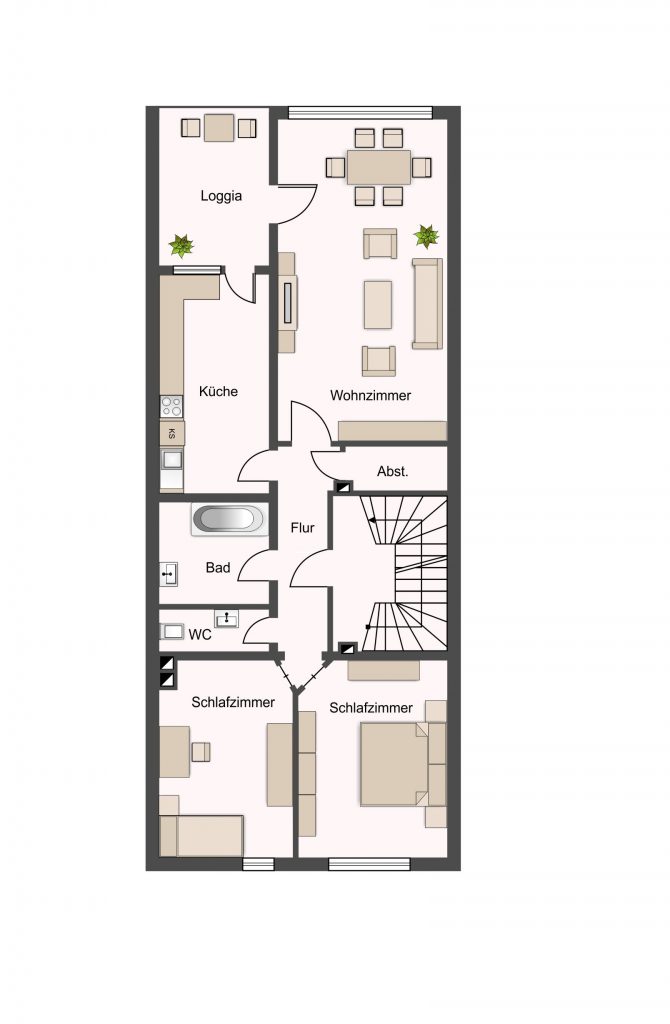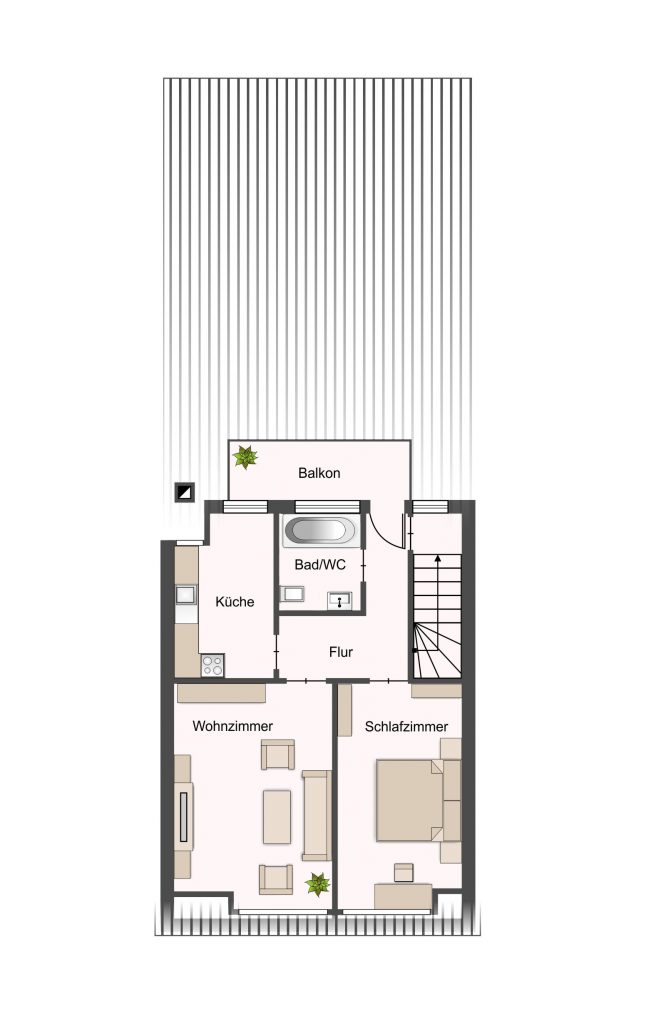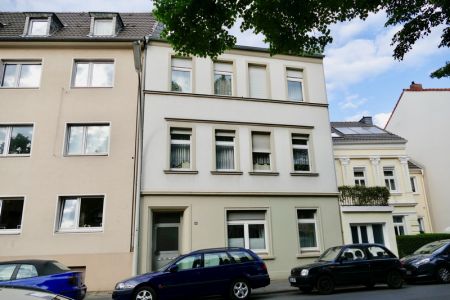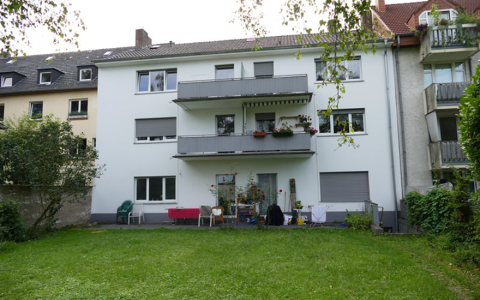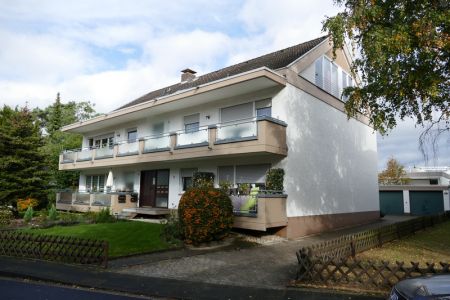For sale on request - Multi-Family Home
Plot:
The property for sale is located on a plot of approx. 312 m² on the outskirts of Bonn-Friesdorf. The garden with lawn and bushes is maintained by the tenant of the ground floor apartment.
Building:
The building was originally built in massive construction around 1890 and fundamentally rebuilt in 1958. For example, the narrow, two-storey old building on the right-hand part of the property was expanded to include additional living space by overbuilding the upper / top floor and the associated closing of the vacant space to the left neighbor. The last comprehensive modernization of the house took place in 1971. In addition to the renewal of the roof, the covered passage to a garage was expanded and an additional extension built. In the course of this, the ground floor apartment received an additional room, the apartment above a loggia.
There is one residential unit on each floor. The ground floor apartment is divided into a hall, kitchen, shower room with separate toilet, bedroom, living room with terrace and garden. The apartment on the 1st floor has a living room with access to the loggia, kitchen, hallway, bathroom, toilet, two bedrooms and a storage room. The top floor apartment is divided into living room, bedroom, kitchen, hallway and bath. A cozy roof balcony offers a view of the Kottenforst.
The floors of the apartments are mostly covered with PVC, laminate or carpets. The bathrooms on the ground and upper floors have recently been modernized. The bathtub in the attic is well-kept, but from the 70s. The units are heated by gas heating, the hot water supply by electric water heaters. With the exception of one in the attic, the windows are double-glazed and framed with plastic. The building has a basement in the front. Access is only possible through the apartment on the ground floor. The spacious garage is rented to the tenant on the first floor. If there is a change of tenant, there is the possibility of making fundamental renovations to the residential units. In addition, the renewal of the roof should be taken into account. The covering of the rear extension is made of eternit and contains asbestos.
Location:
Friesdorf, the charming district of Bad Godesberg in the south of Bonn, lies between the centers of the federal city. The district is quickly connected to the surrounding communities via the underground and S-Bahn trains and two bus lines. Shops of all kinds, schools, kindergartens, swimming pools and many other facilities are available on site. The Autobahn A 3 (Cologne-Frankfurt), A 61 (Venlo-Ludwigshafen), A 59 and A 555, Cologne / Bonn Airport and the ICE route Cologne-Bonn-Frankfurt provide international connections. The forested heights of the Kottenforst and the spacious floodplains invite you to relax. Picturesque paths always open up new and surprising impressions for the walker. The proximity to the institutions in the former government district also makes Friesdorf extremely popular.
Room amenities:
- double-glazed plastic windows
- gas-fired floor heating
- Refurbished shower rooms on the ground floor and first floor
- Well-kept staircase with marble stairs
- Spacious loggia on the first floor and balcony on the top floor with west orientation
- Ground floor apartment with terrace and garden
- large garage
Rental income:
The annual net rental income is currently around EUR 15.900 (plus heating / ancillary costs). The residential units are rented long-term. We will explain more if you are interested. Please understand that, for reasons of discretion and due consideration for the tenants, we do not publish interior photos.
Itemized list:
- Housing unit on the ground floor approx. 65 m²
- Housing unit on the 1st floor approx. 92 m²
- Housing unit in the attic approx. 45 m²
Rentable area approx. 202 m²
Energy certification:
Demand certificate valid from 27.10.2019 to 26.10.2029 Energy value: 155,8 kWh / (m²a) including hot water,
Energy source: gas.
Provision:
The buyer pays a commission in the amount of 3,48% of the purchase price including VAT, due and payable on the day of the notarial deed of the purchase contract, regardless of the seller's commission.
Characteristics
- Object No .: 16535
- Property: Apartment building
- Location: Friesdorf
- Living space: 202 m²
- Land area: 312 m²
- Rentable area: 202 m²
- Total rooms: 7
- Keller: Ja
- Balcony: ja
- Terrace: ja
- Year of construction: 1900
- Heating: Heating
- Number of garage spaces: 1
- Garage: ja
- Property is available from: rented out completely
- parking: Gas
- Current rental income: 15.900 €
- Type of equipment: Standard
- Flooring: Tiles, carpet, laminate, linoleum
- parking: Garage
- Last modernization: 1971
- Courtage (VAT included): 3.48%

