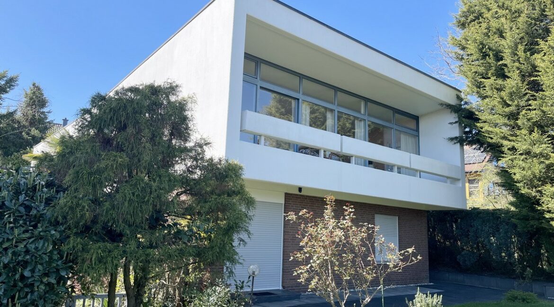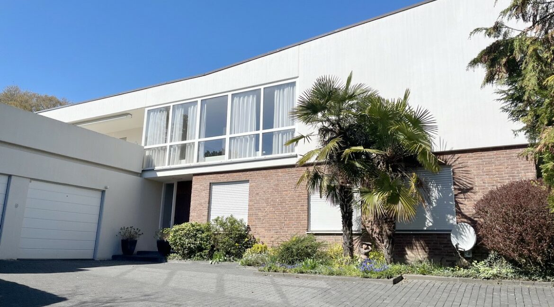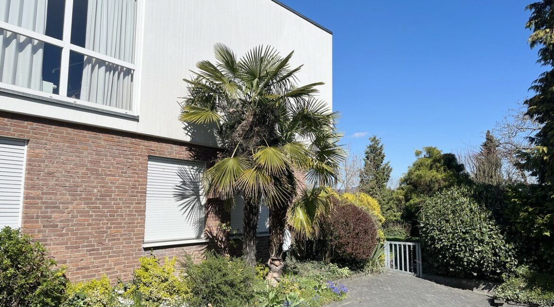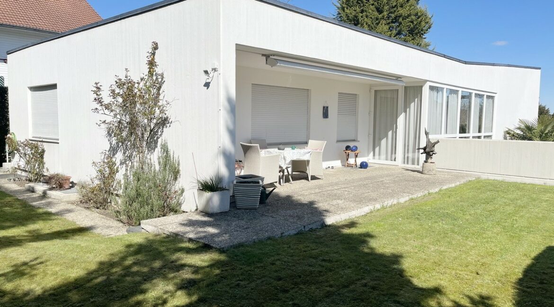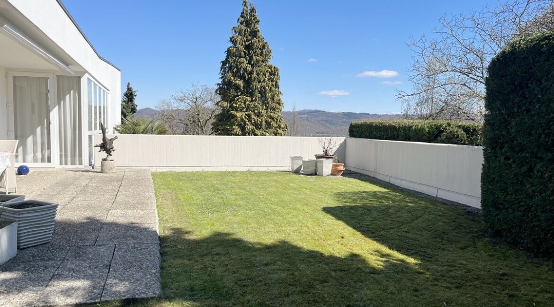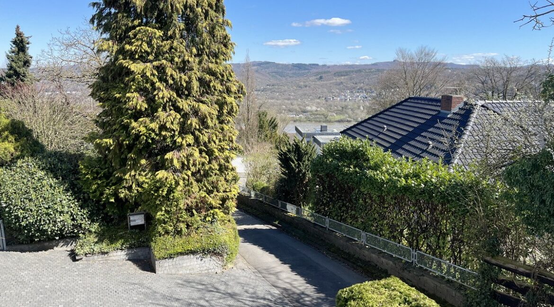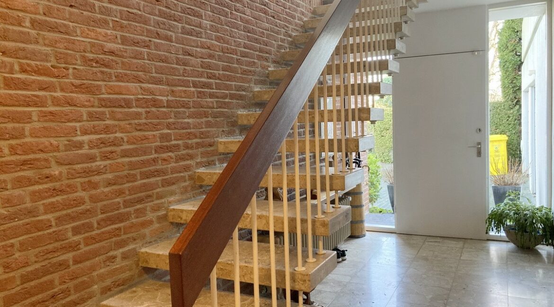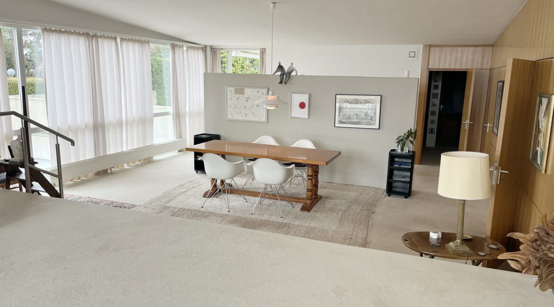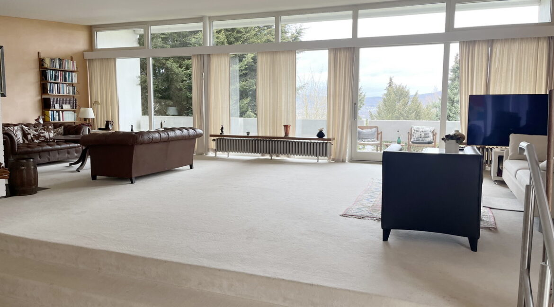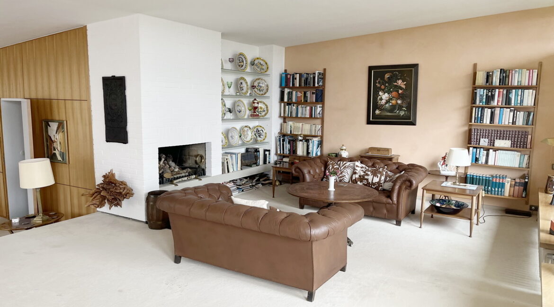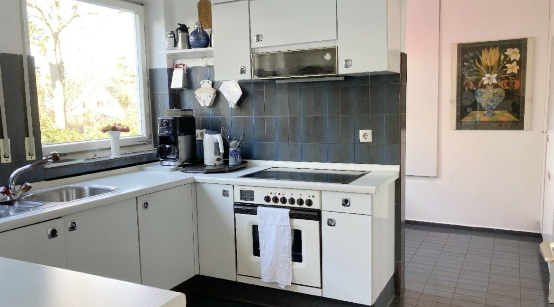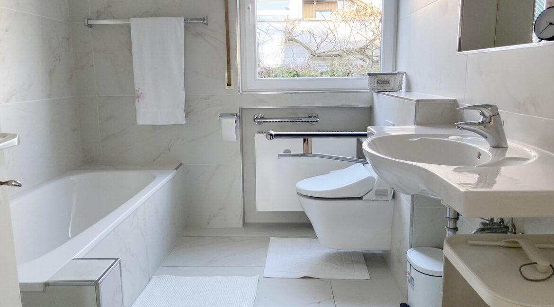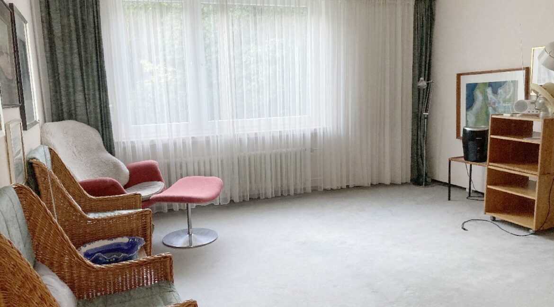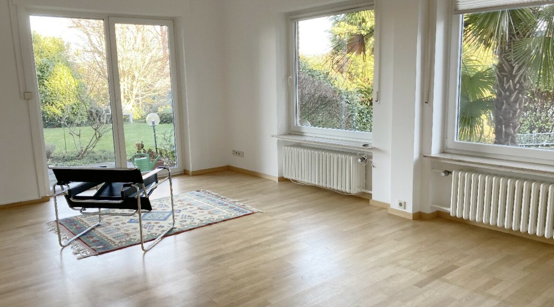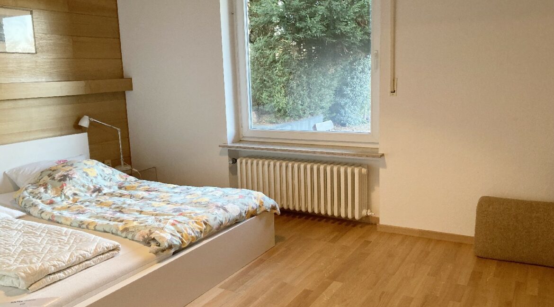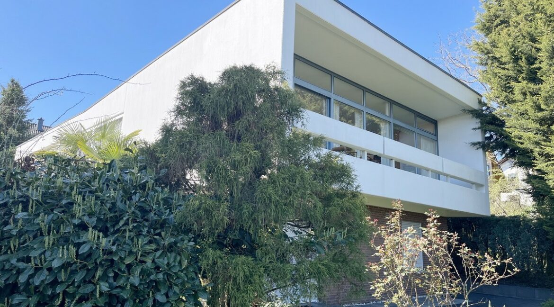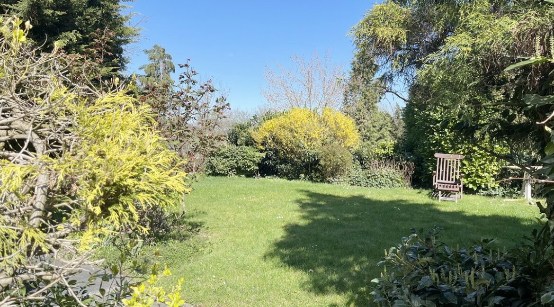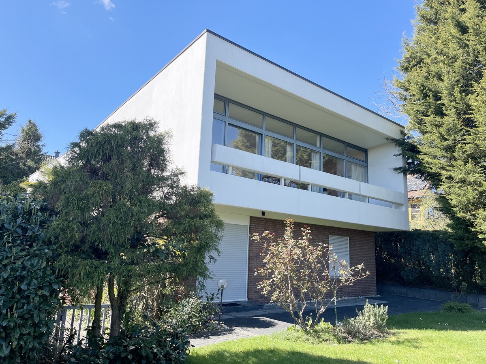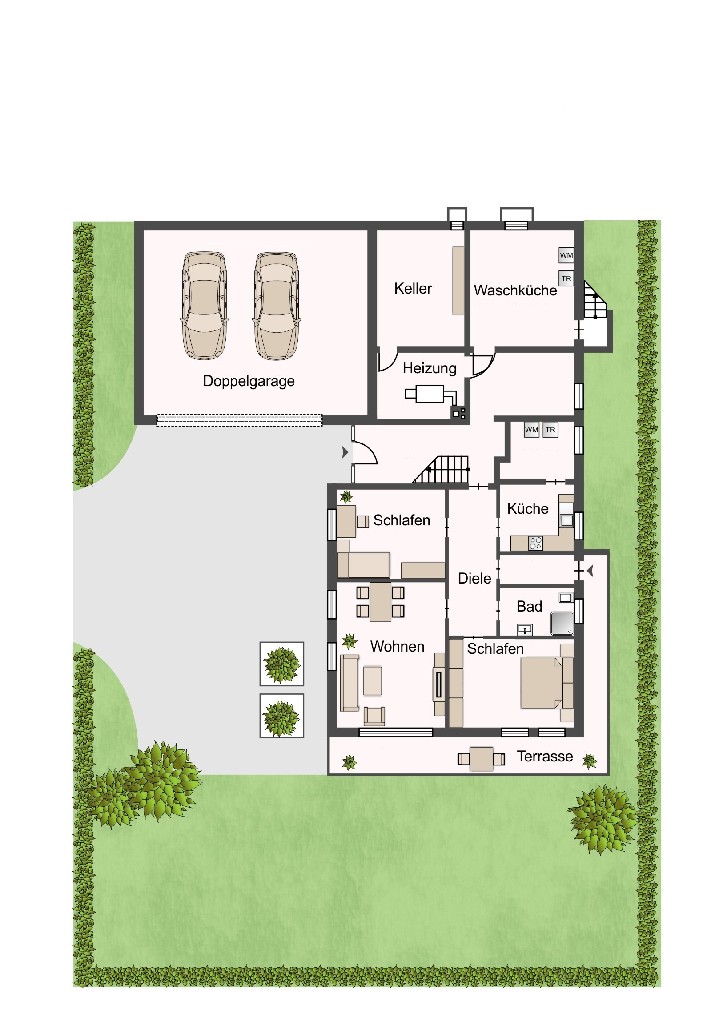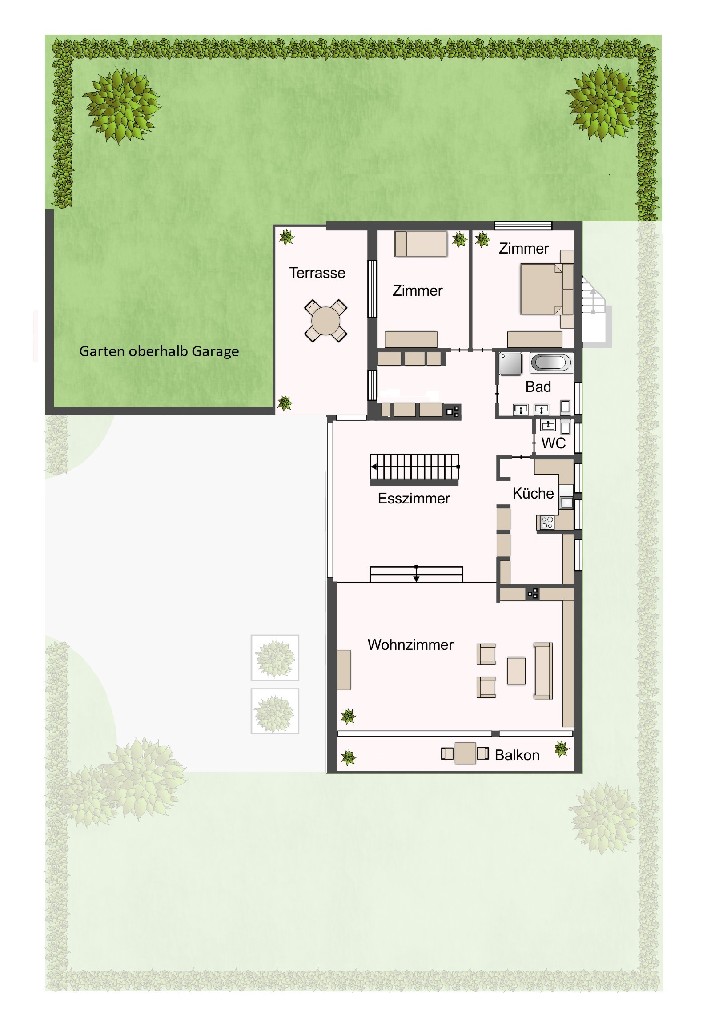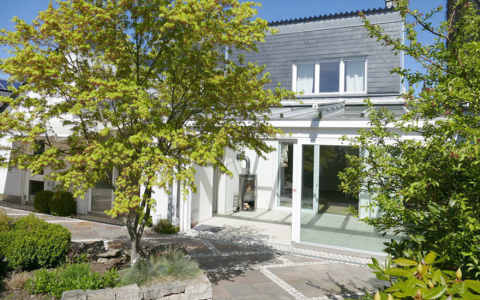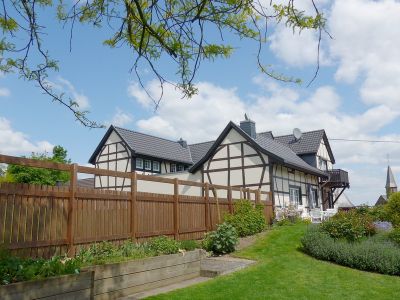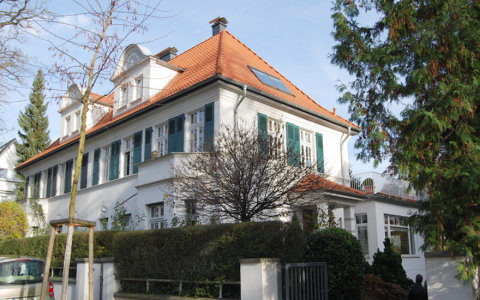For sale on request - Detached house
Areal:
The approx. 1.114 m² hillside property has a large paved forecourt on the valley side, from which the house entrance and the access to the double garage can be reached. There are well-tended bushes and trees around the forecourt, and there are also two palm trees next to the entrance to the house. On the same level is the garden part of the lower living level, which is accessed from the terrace of the granny flat.
The garden belonging to the main apartment is one level higher and also extends over the roof of the garage. It is neatly laid out with a lawn and cannot be seen through dense bushes.
Building:
The architect's villa, built in a solid construction, is based with strict forms on the Bauhaus style - the avant-garde of classical modernism.
The spacious property from 1970 offers plenty of space for a large family or for separate use of the floors, for example as a main and granny flat (or office).
The lower level can be reached both via the entrance area and via a separate outside entrance. It has a living room, two bedrooms, kitchen, hallway, bathroom and a partially covered terrace that can be accessed from two rooms.
An open staircase (steel construction with natural stone steps) leads to the spacious rooms on the upper living level. The spacious living/dining area, designed on two sides with floor-to-ceiling windows, offers a magnificent view of the Rhine Valley. In the living area, which is three steps higher, there is an open fireplace.
From the dining area you enter the kitchen, the guest toilet and the bedroom wing as well as the south-facing terrace and the upper part of the garden. The sleeping wing consists of two rooms facing the rear garden, a hallway, a dressing room and a bathroom with tub and shower.
On the slope side of the ground floor are the utility rooms of the house with laundry room, cellar room and boiler room.
Living space:
about 247 m²
Equipment:
Here are some details that we would be happy to explain to you during an interior tour:
- Plastic windows with double glazing, on the ground floor with shutters
- Fitted kitchen with electrical appliances
– Floors with laminate, carpet or tiles
- Gas central heating (Viessmann from 2005) with hot water tank
- Modernized shower and bath in the main apartment
– Double garage and parking spaces in front of the house
Contaminated sites, building encumbrances and development costs:
According to information from the Ahrweiler district administration, there are no building encumbrances. A corresponding information on contaminated sites has been requested and will be available shortly. The notification of contribution regarding the development costs has also been requested and will be submitted later.
Energy performance certificate:
195,1 kWh/(m²a) incl. hot water, energy source: gas, energy index: F, year of construction of the burner: 2005
Provision:
The buyer pays a commission of 3,57% of the purchase price including VAT, due and payable on the day of the notarial certification of the purchase contract. We would like to point out that we have agreed a commission of the same amount with the sellers.
Sightseeing:
Appointments by arrangement, Ms. Roth is responsible for sales.
Location:
The altitude of Oberwinter is extremely popular. The view of the Rhine Valley, the tranquility and the opportunities to go on cycling and hiking tours in the immediate vicinity or to park the boat in the marina make the district of Remagen very attractive. Shops can be found in town or in neighboring Remagen. Bad Godesberg with its numerous shops and restaurants can be reached in about ten minutes via the B 9, Bad Godesberg can be reached in about 25 minutes by public transport and Bonn city center in about 35 minutes. Kindergartens, schools and other educational institutions are on site or in Remagen.
Characteristics
- Object No .: 17057
- Property: Detached
- Location: Oberwinter
- Living space: 247 m²
- Space: 129 m²
- Land area: 1.114 m²
- Residential units: 2
- Total rooms: 9
- bedrooms: 7
- Bathroom: 2
- Guest WC: ja
- Terrace: ja
- Year of construction: 1970
- Heating: Central Heating
- Number of garage spaces: 2
- Garage: ja
- Number of outdoor parking spaces: 2
- Property is available from: by appointment
- parking: Gas
- Flooring: Carpet, parquet
- parking: Garage, free space
- Last modernization: 1995
- Courtage (VAT included): 3.57%

