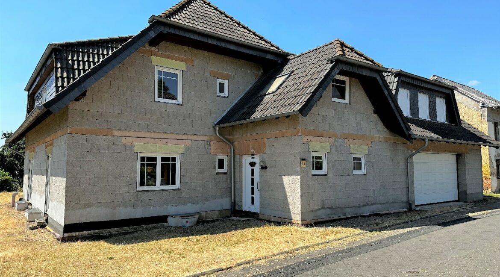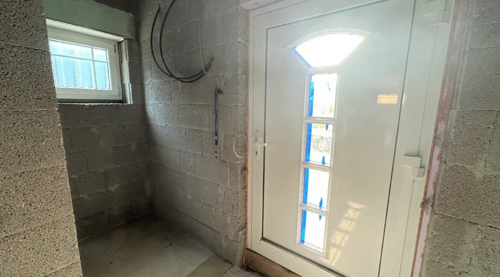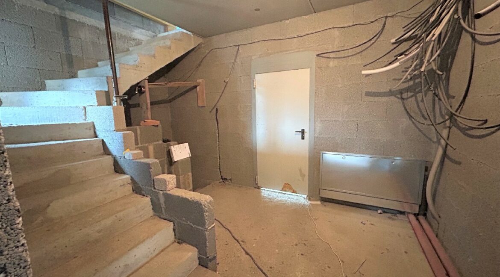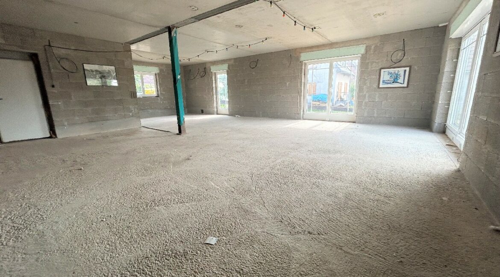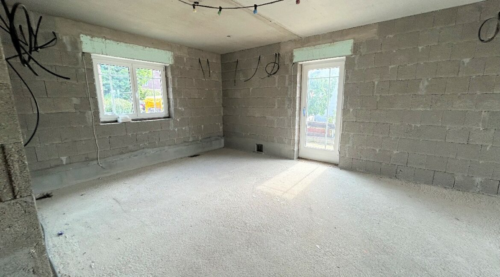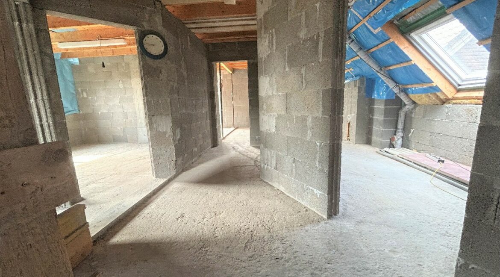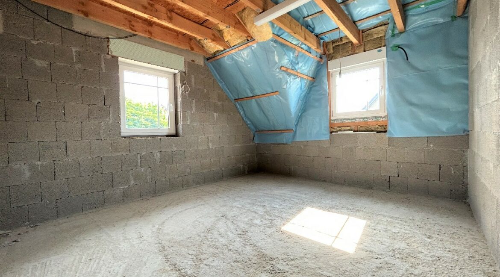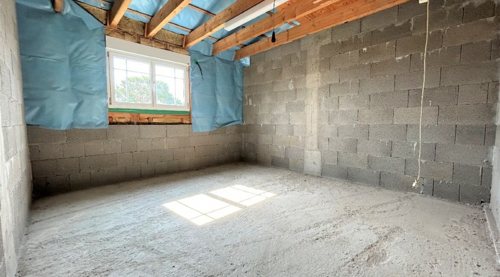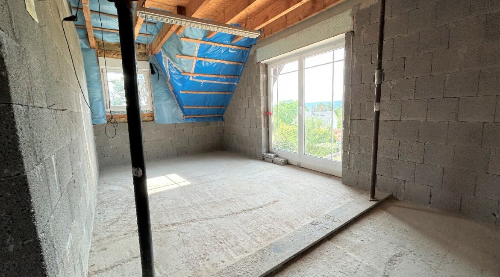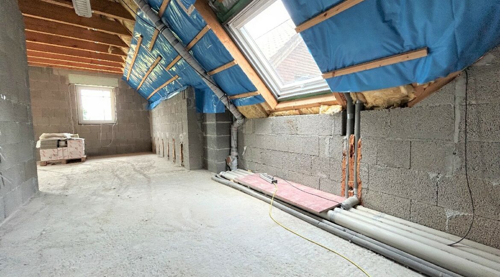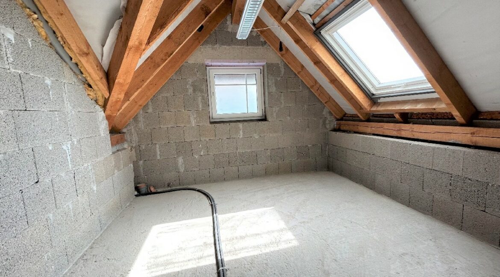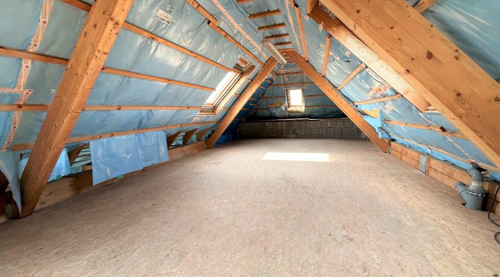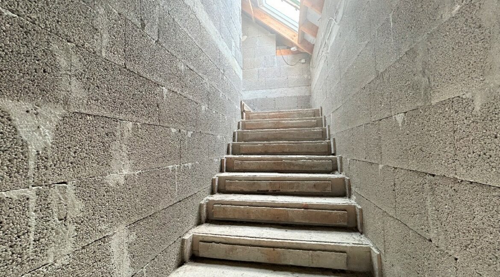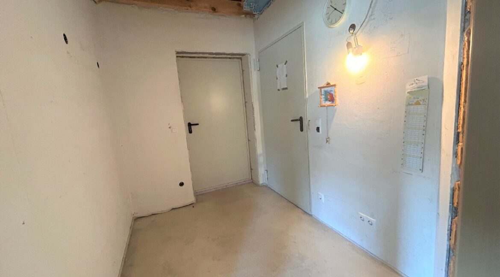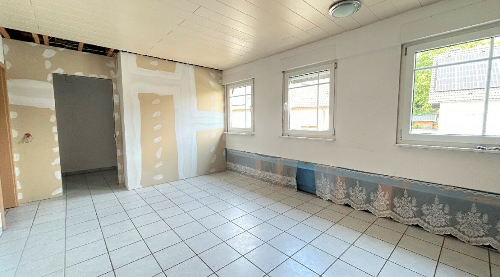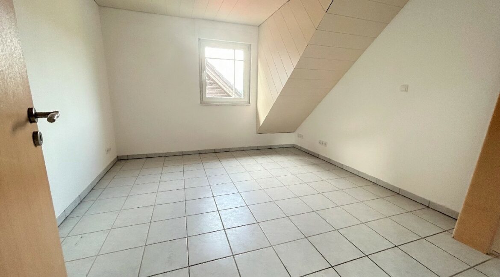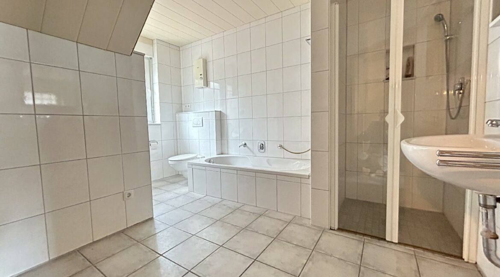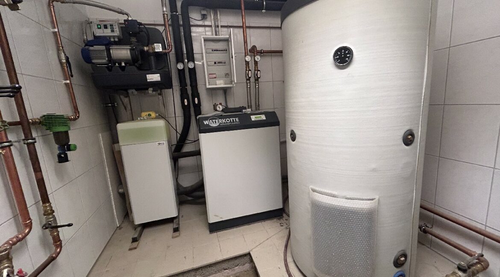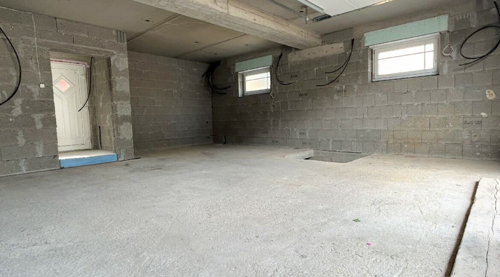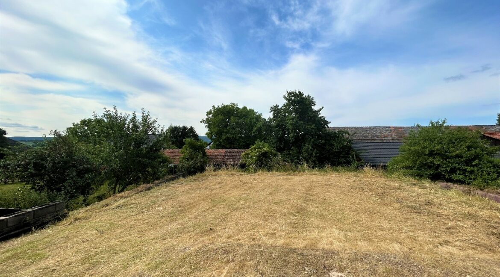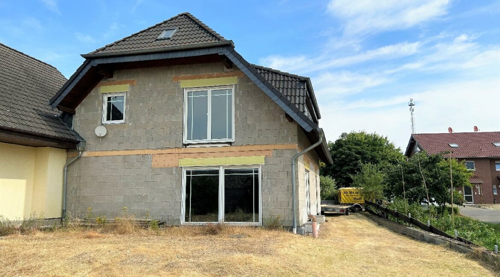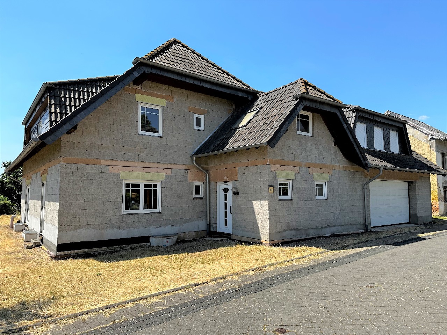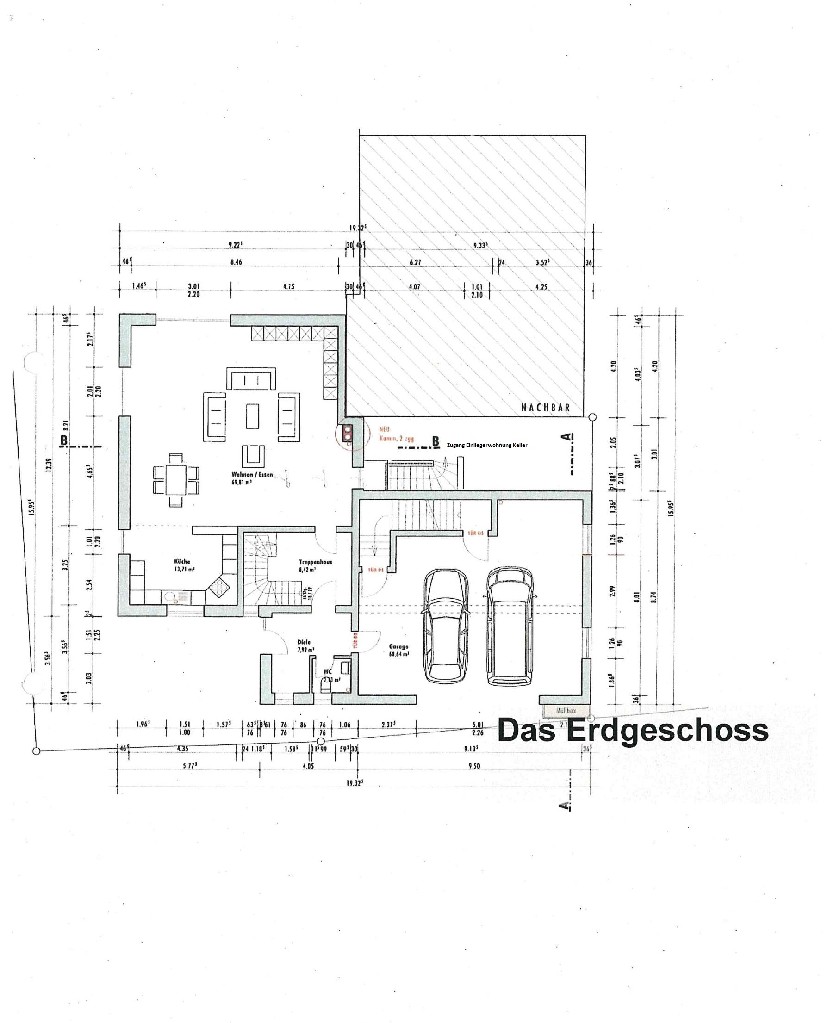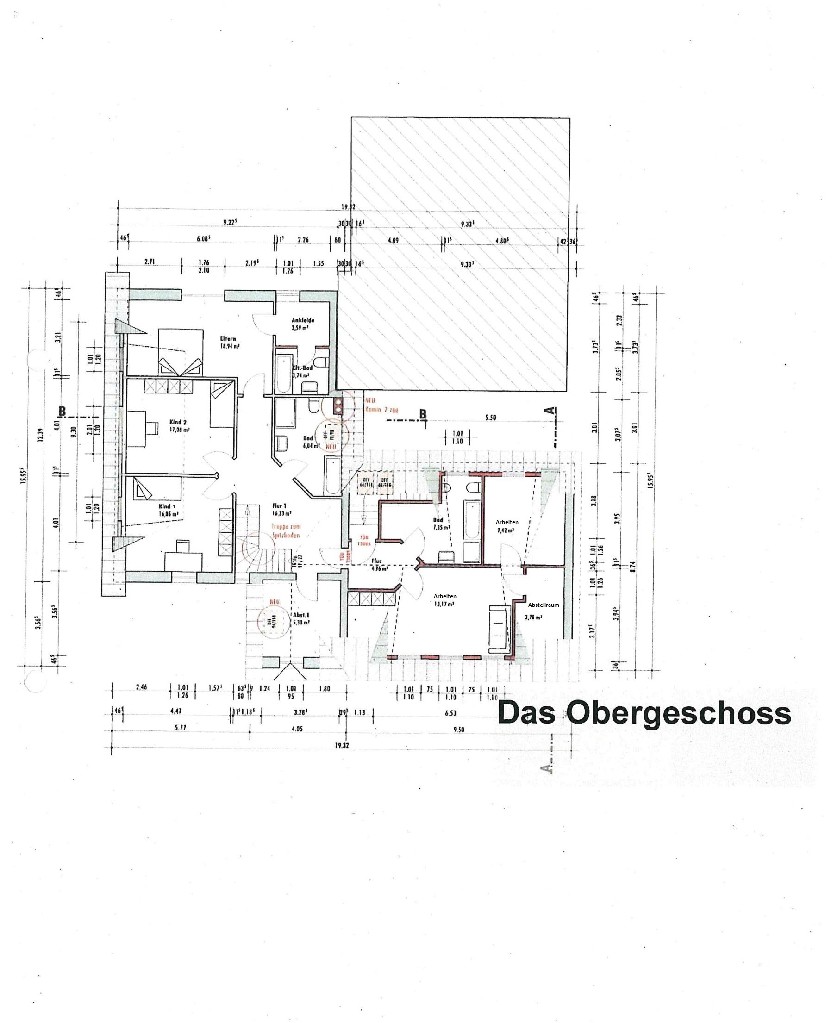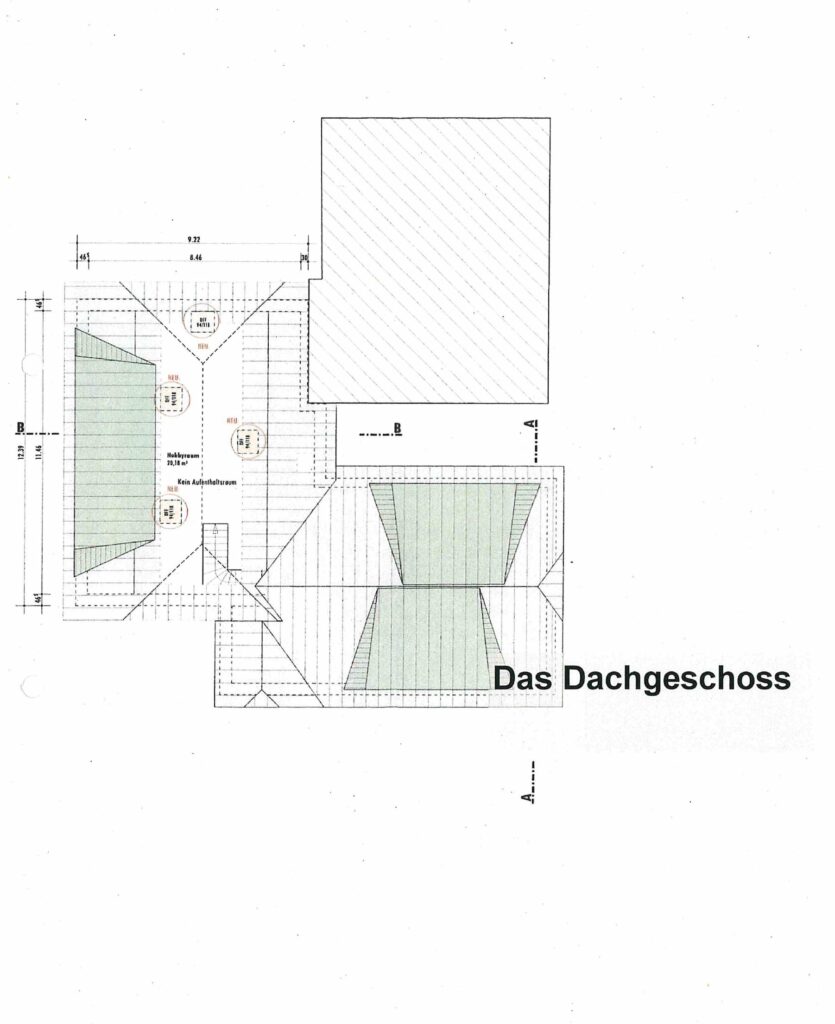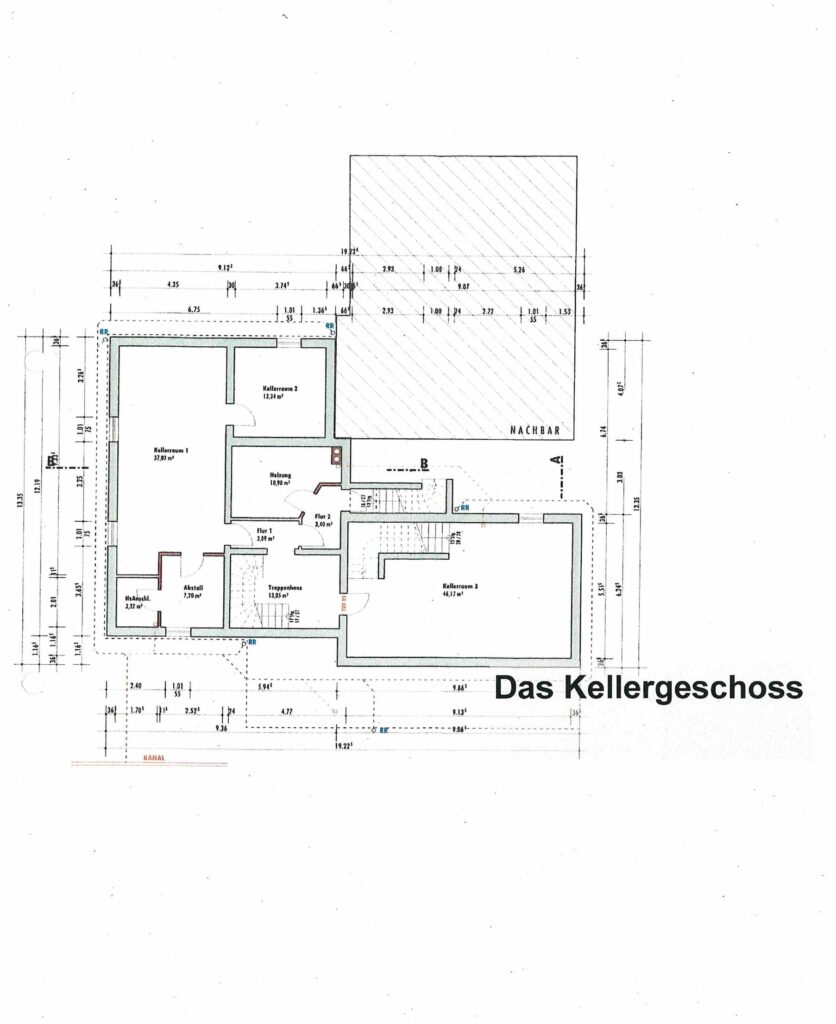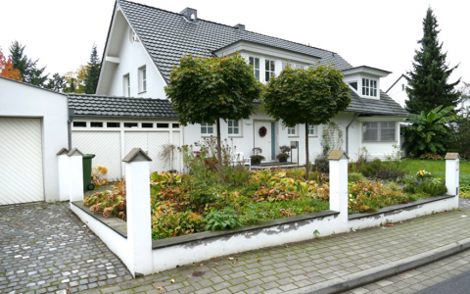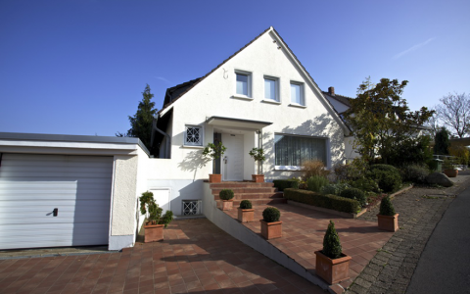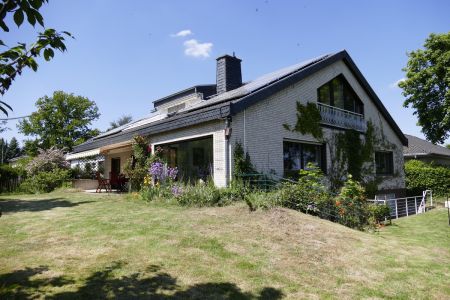For sale 645.000 € - Detached house
Building:
The one/two-family house offered here is still in an unfinished state, so that the final design and equipment is up to you. From the hallway with guest toilet you have access to the double garage and the stairwell. On the ground floor you will find the spacious, light-flooded living/dining room with exit to the terrace and the garden and the open kitchen. On the upper floor there are three bedrooms, one with a dressing room and a bathroom. There is also a utility room here. A self-contained unit with two rooms, an open kitchen and a bathroom with a separate shower can be reached from the hallway on the first floor and via a separate staircase. This could be used as an office, for example. In the attic there is another room that can be used for hobbies or as a studio. There are also connections for installing a bathroom.
In the basement are three large cellar rooms, the boiler room and the service room.
Location:
Grafschaft is an association-free community of 16 smaller towns in the district of Ahrweiler. Numerous companies have settled in the Innovation Business Park in recent years, the most well-known being HARIBO. Shops and doctors are 1,5 km away, there is also a kindergarten and a primary school nearby. Secondary schools are in Bad-Neuenahr. Bonn can be reached in 61 minutes via the A15 motorway, Cologne in 25 minutes. Beller, an idyllic small town, combines the advantages of village life with the quick accessibility of the big cities.
The house was built with high-quality materials in solid construction. Below is a list:
– Heating: Waterkotte heat pump with three deep wells of 84, 88 and 94 m, prepared for all floors with distributors for underfloor heating
– 36,5 masonry, insulating pumice from KLB
– House entrance area planned as a wind and safety lock
– Fireplace/chimney in 2 sections from the basement to the roof
- Fireplace connection available in the living room
– Roof covering with Braas roof tiles
– High quality slate cladding from Ratschek slate
– Three dormer windows
- Each room in the basement has at least one floor drainage to the collection point, with pump sump in the service room
– basement – external insulation 1,25 m deep with 60 mm Jakodur panels,
– Panic room preparation (the walk-in closet in the master bedroom) with use of the bathroom in the event of an alarm
– Two staircases in solid concrete
– Attic via access with normal wooden stairs, complete use of space without roof supports
– Several lockable entrances to the house
- Window, door and sliding door systems from Weru with internal rungs and electr. Shutters, kitchen door with lock cylinder, flat door handle and electr. roller shutter.
– Bedroom with double door
– Velux roof window, KS white
- Garage door: Normstahl 5,00 x 2,50 clear passage dimensions, electr. and isolated
- Garage: secure car entry and exit with access to the house, basement, staircase 2 to Whg. 1 or side door
– Garage: prepared elevator 1,50 x 1,50 m ceiling cutout to basement is available
- Electrical engineering: prepared empty pipes in the concrete ceilings for the entire installation, plus shutters, alarm system, burglary protection, concrete boxes in the ceilings for lighting / smoke detectors
– Large concrete boxes with tunnel from Kaiser (in the living room) with empty pipes
- Electric meter cabinet with six meter positions for house, apartment 1+2, heat pump, general and workshop as well as overvoltage protection with coarse and medium protection
– Fresh water installation partially prepared
– Ventilation: Prepared openings in the ceiling and cut-outs in the concrete ceilings
- Rainwater cistern with 6,5 cbm volume and automat. Steering; fully installed in Whg. 1 bathroom for urinal, toilet, washing machine and sink in the kitchen
- Distribution boiler room: prepared for basement: bathroom, workshop, ground floor: garage, terrace, guest toilet, driveway
(all information from the owner)
The following work still needs to be done:
– Estricharbeiten
– Drywall work
– floor coverings
– Tiling work
- Electrical engineering
– Sanitary (one bathroom is finished)
– interior plaster
– exterior plaster
– outdoor facility
Plot:
approx. 777m² incl. 149m² garden area
Living space:
approx. 243m² (incl. the granny unit)
Energy performance certificate:
is currently being created and will be submitted later on inspection.
Sale price:
EUR 645.000
Provision:
The buyer pays a commission of 3,57% of the purchase price including VAT, due and payable on the day of the notarial certification of the purchase contract. We point out that we have agreed a commission in the same amount with the seller.
Sightseeing:
Please contact Mr. Roth for an inside tour.
Characteristics
- Object No .: 17112
- Property: Detached
- Location: Caller
- Living space: 243 m²
- Space: 218 m²
- Land area: 628 m²
- Total rooms: 7
- bedrooms: 3
- Keller: Ja
- Guest WC: ja
- Year of construction: 2006
- Heating: Underfloor heating
- Number of garage spaces: 2
- Garage: ja
- Property is available from: by appointment
- parking: electric
- parking: Garage
- Sale price: 645.000 €
- Courtage (VAT included): 3.57%

