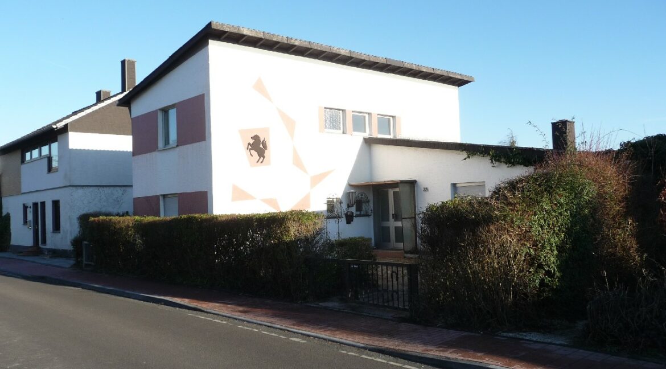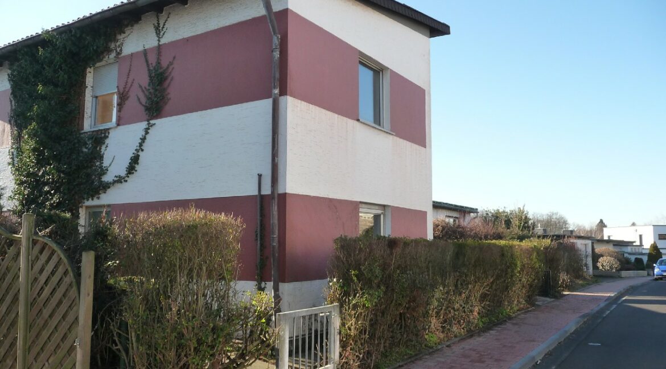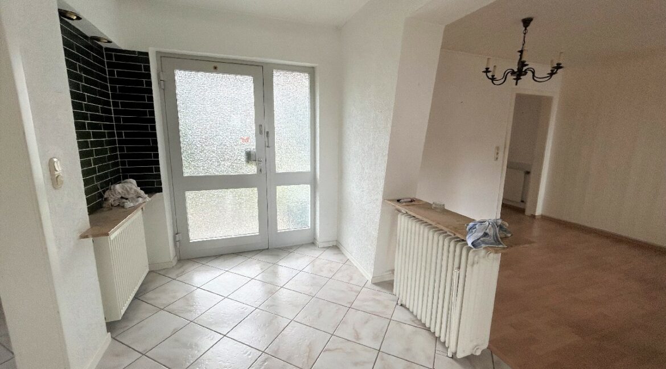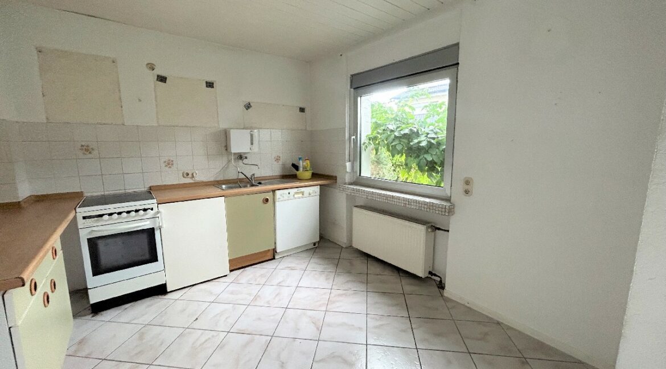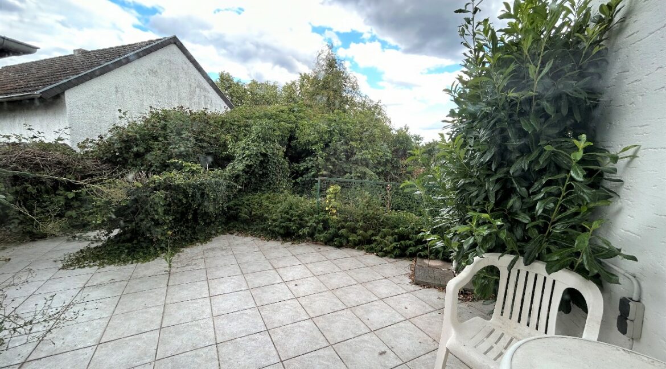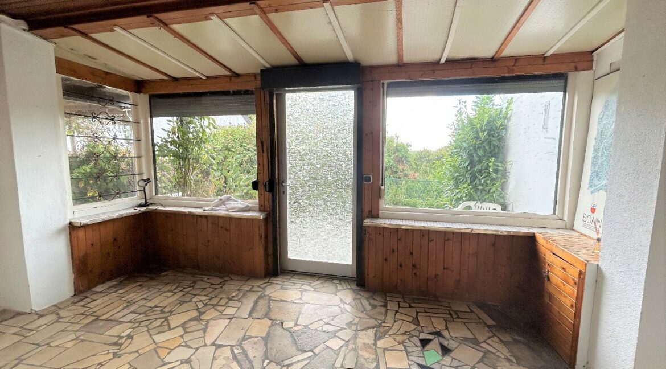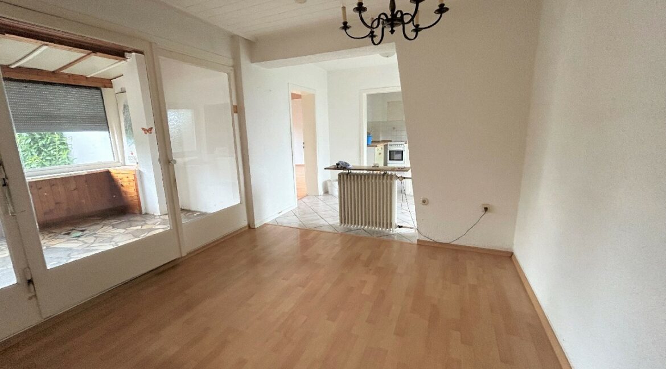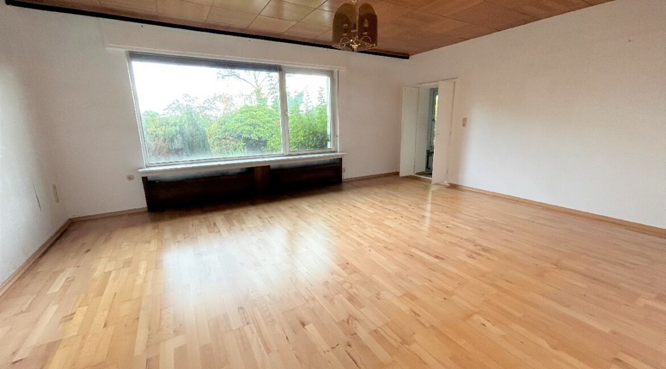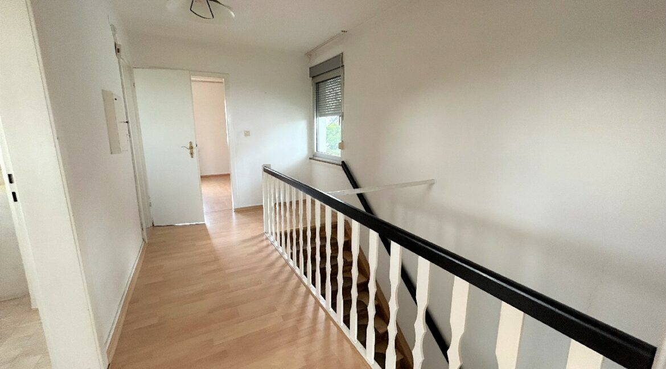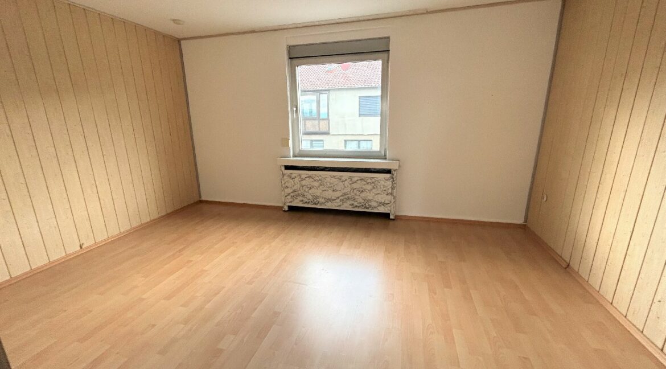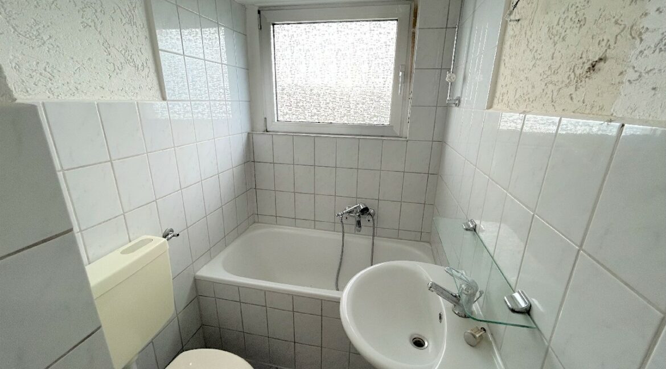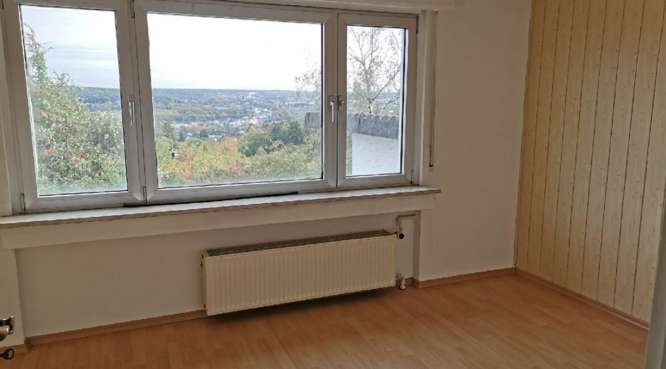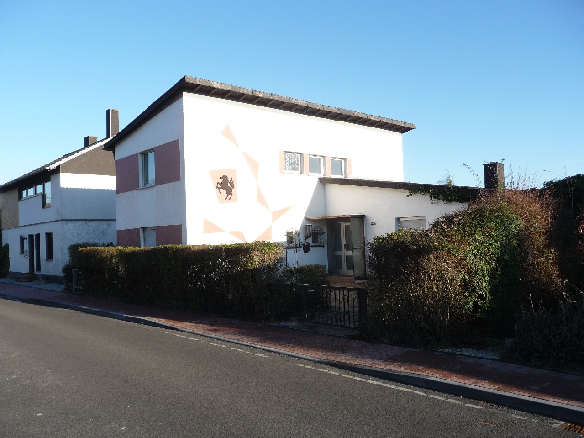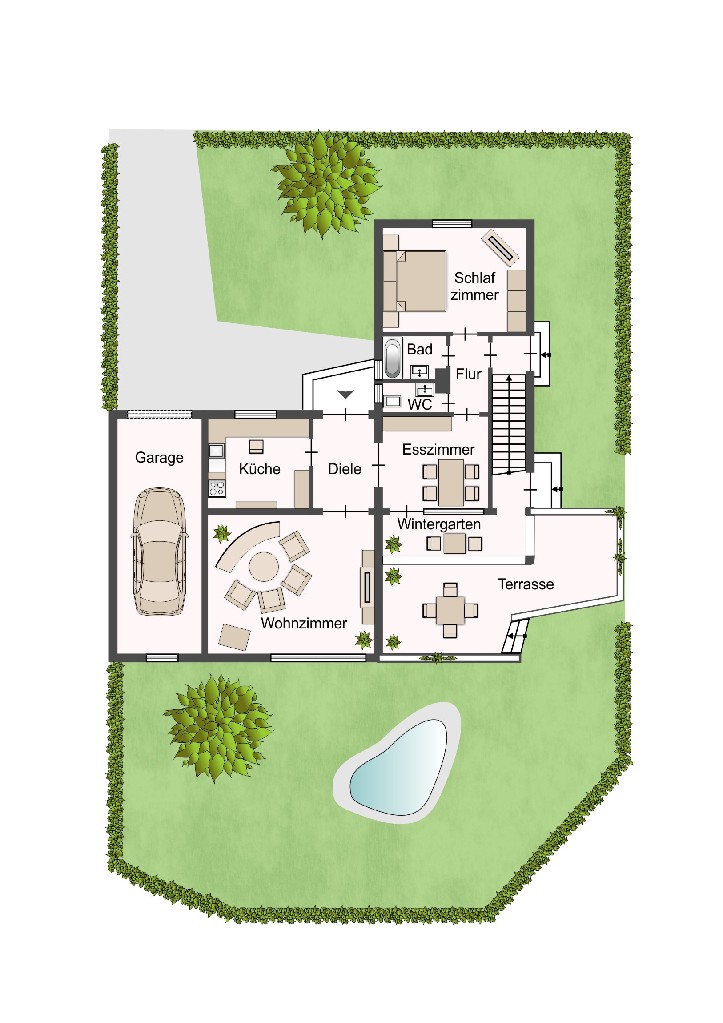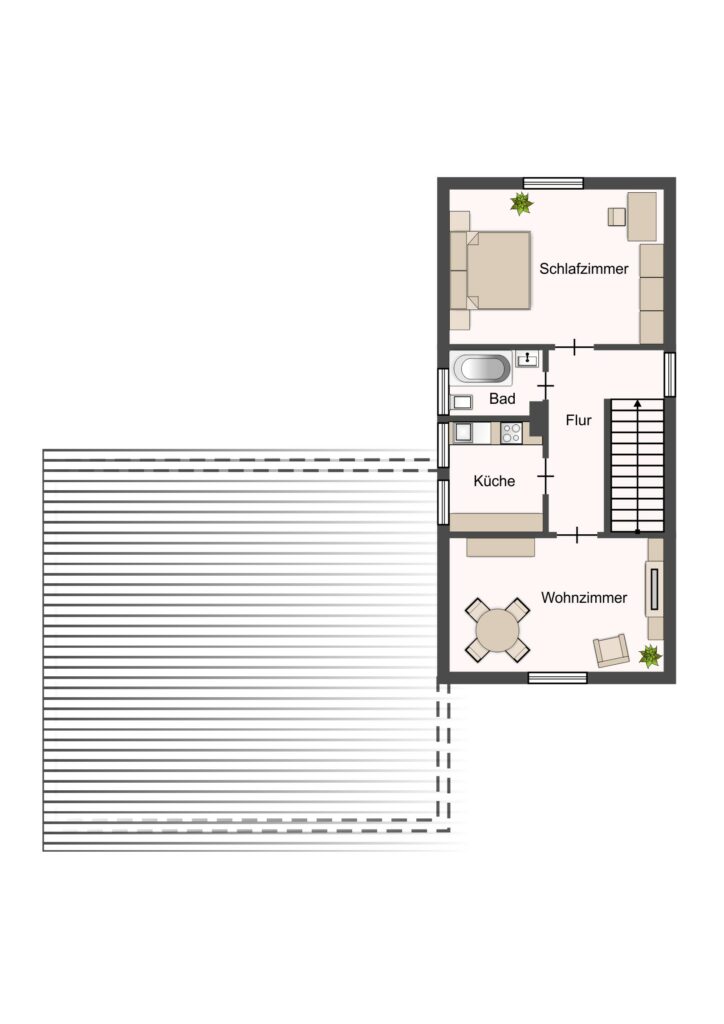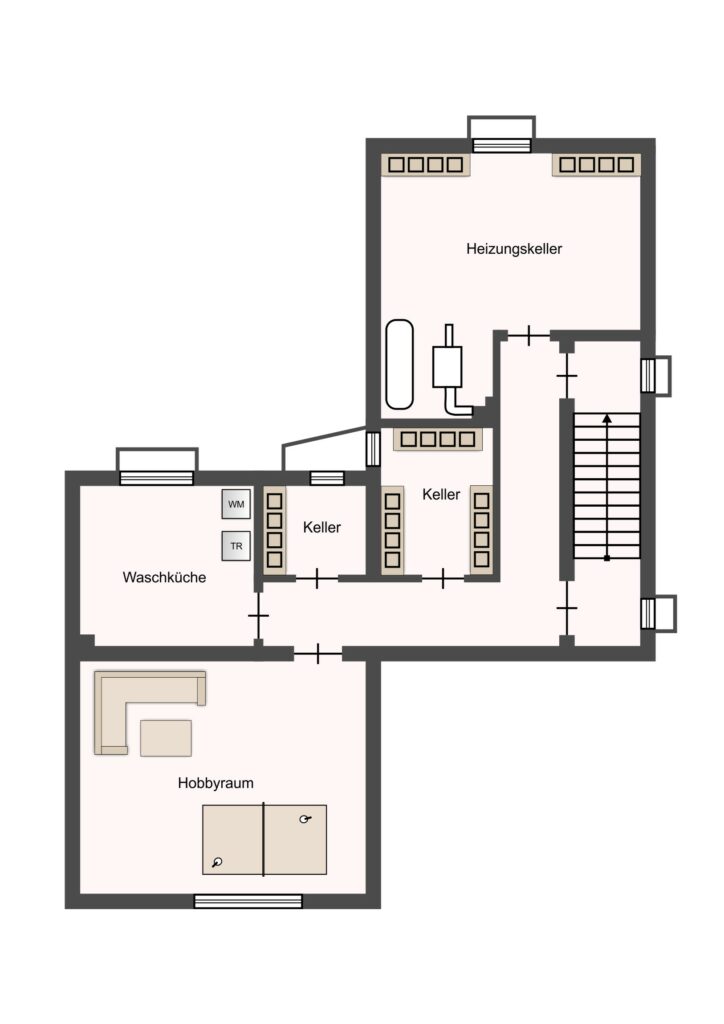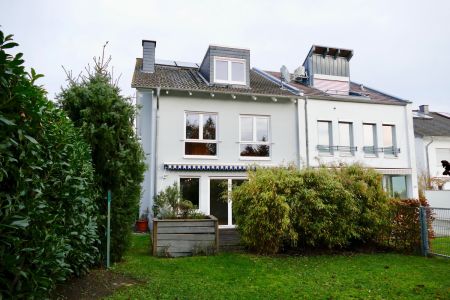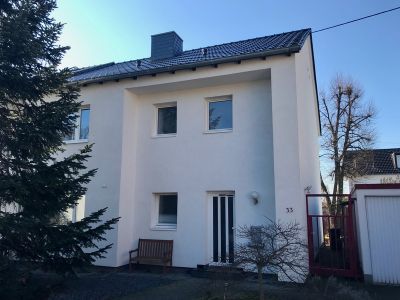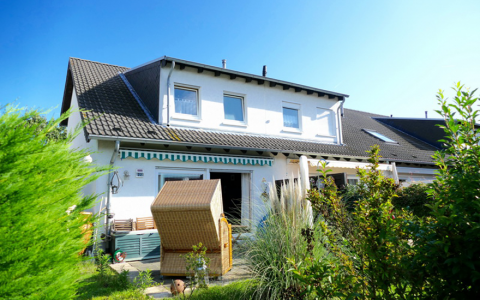For sale 425.000 € - two-family house
Building:
The house is on a hillside in the 1st row and has an unobstructed panoramic view of the Siebengebirge and Venusberg. It was built in 1959 by an architect for his own use and subsequently underwent some modernization. On the ground floor of the 2-storey house are the hallway, the spacious living room, the dining room with the conservatory in front with exit to the terrace and the garden, a bedroom, the kitchen and a shower room with a separate toilet. On the upper floor with an additional private entrance, which is accessed via a wooden staircase, there are two more bedrooms, a bathroom with tub and another kitchen. This unit could be rented separately. The basement has a laundry room, a drying room, boiler room, two cellar rooms and a large hobby room. There is a garage right next to the house. The building is heated by oil central heating, the floor coverings consist of bright tiles and laminate floors. The basic substance of the house can be described as very good, but some renovation work needs to be done (roof, heating, floors, sanitary facilities, windows, plastering and painting work, garden, etc.).
Location:
This property is located at a higher altitude in the Alfter district of Oedekoven, which is directly adjacent to the city of Bonn. The journey time to the center of Cologne is also only 30 minutes, as the A 555 provides excellent connections. Public transport includes the Rheinuferbahn (line 16 Cologne-Bonn), bus lines N 9, 605, 680 to Duisdorf station and the federal railway (Bonn-Euskirchen) with a stop in neighboring Impekoven.
Many shops are within walking distance. Primary school, kindergartens and doctors are on site, secondary school and high schools can be reached by bike in Bonn-Duisdorf and -Hardtberg. The nearby Kottenforst invites you to go hiking, cycling and other sports (tennis, soccer, basketball, swimming pool, etc.).
Here are some equipment details that we would be happy to explain to you as part of a recommended interior tour:
- double-glazed windows
– mainly roller shutters
– Terrace with a distant view
- Garage with available parking space
– Oil central heating
- Excellent usable as a two-family house
- Architecturally appealing pent roof (covering with Eternit)
From spring to autumn 2022, the municipality of Alfter carried out extensive renovation work:
– Laying of fiber optic cable
– Renovation of the supply and waste water pipes
– Renewal of road surface and markings
– Renovation of the sidewalk
Energy performance certificate:
344,5 kWh/(m²a), energy source: oil, energy index: H, year of construction: 1993
Old building encumbrances and development contributions:
Corresponding information has already been requested from the responsible offices and authorities and will be submitted later.
Living space:
approx. 120 m² plus conservatory and terrace area
Plot:
approx. 402 m² in total
Provision:
The buyer pays a commission of 3,57% of the purchase price including VAT, due and payable on the day of the notarial certification of the purchase contract. We point out that we have agreed a commission in the same amount with the seller.
Sightseeing:
Please contact us for a tour, Mr. Alexander Roth is responsible.
Characteristics
- Object No .: 17041
- Property: Two family house
- Location: oedekoven
- Living space: 120 m²
- Land area: 402 m²
- Residential units: 2
- Total rooms: 4,5
- Keller: Ja
- Terrace: ja
- Year of construction: 1959
- Heating: Central Heating
- Number of garage spaces: 1
- Garage: ja
- Number of outdoor parking spaces: 1
- Property is available from: by appointment
- parking: Olive oil
- Flooring: Tiles, laminate
- parking: Garage, free space
- Sale price: 425.000 €
- Courtage (VAT included): 3.57%

